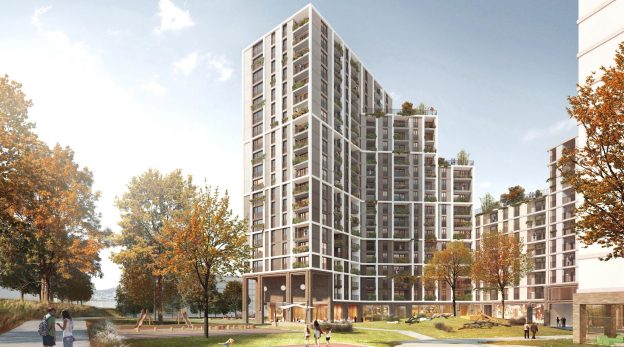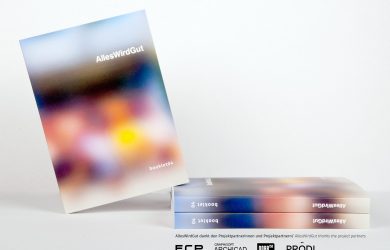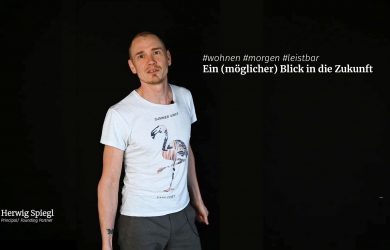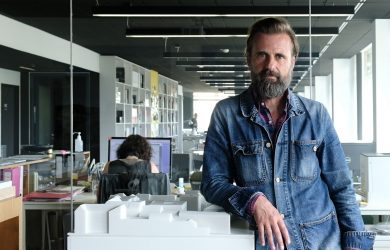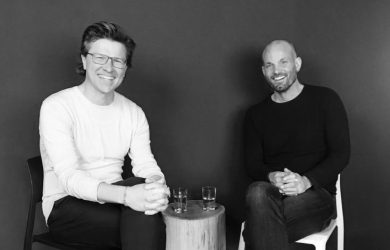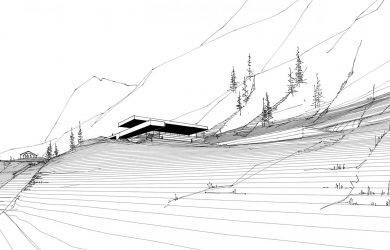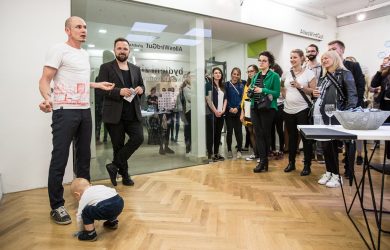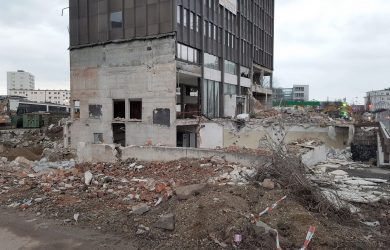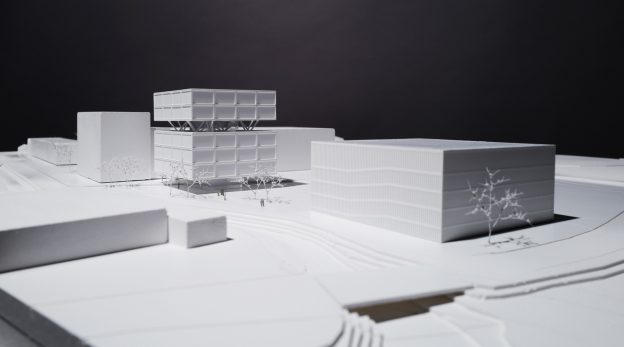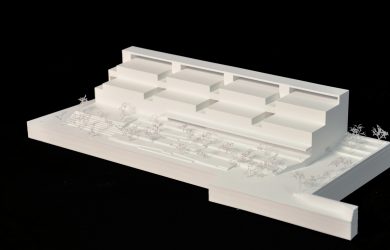The Kapellenhof project is coming to Vienna’s 22nd district: 450 new residential units around a shared urban grove. Much emphasis is placed on the potentials of the site: wide views and greenery! Small-scale buildings on the fringes and a courtyard as large as a football field provide for an open view from each apartment.
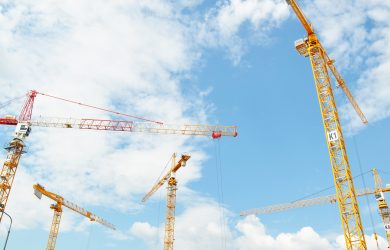
AllesWirdGut is an international architectural office headquartered in Vienna with a second office in
Munich. Founded 1999 by Andreas Marth, Friedrich Passler, Herwig Spiegl und Christian Waldner, the
office currently has about 65 employees.
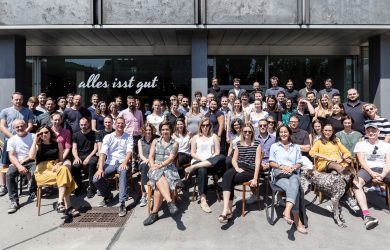
The context of an extensive park landscape is utilized as a potential by AllesWirdGut Architects and DnD Landscape Design. Freestanding well-proportioned solitary buildings—school villas—define a sequence of squares and free spaces, creating in conjunction with the existing buildings an urban-design ensemble and a new and lively campus.
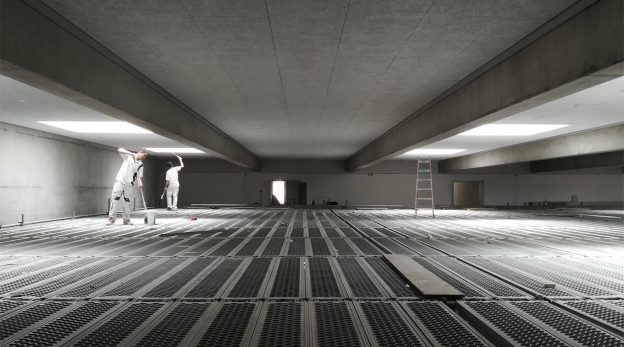
The “Farmstead at the village green” project combines a sense of social community with the qualities of a naturally grown green open public space.
A central public circulation area marks the entrance into the new housing quarter. Five buildings are grouped around this central public open space; their semi-public courtyards define the transition zone to the privately owned gardens on the fringe...
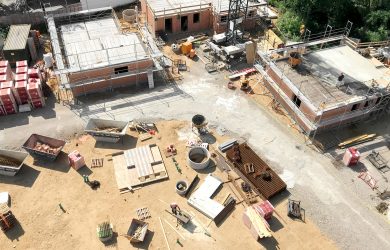
The residential high-rise building in the most central Viennese urban development area at Nordbahnhof is already the second building block that AllesWirdGut is setting in this district. With clever arrangement and shaping, the building with around 340 residential units is larger than it looks. The result is a varied, slim form, which creates space and connects the high-rise with the city and the adjacent...
