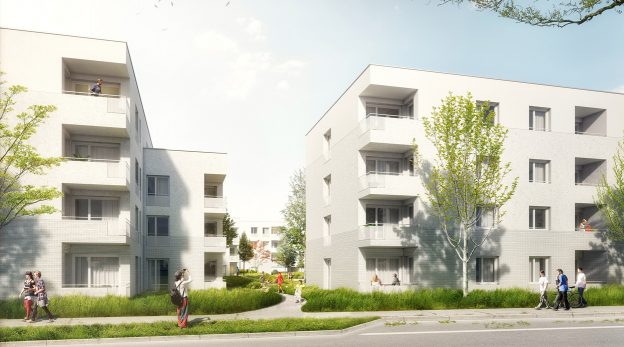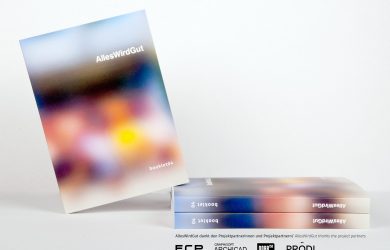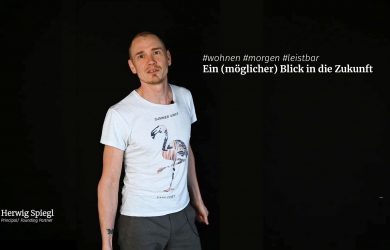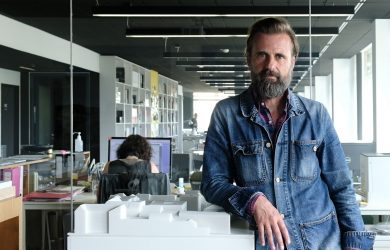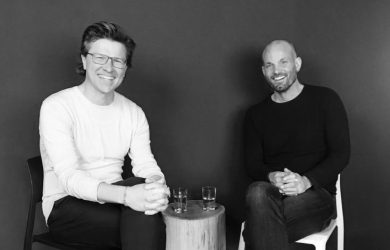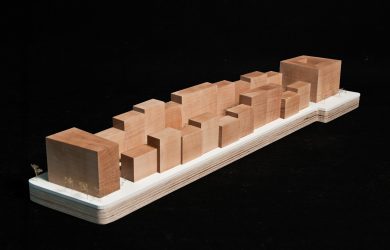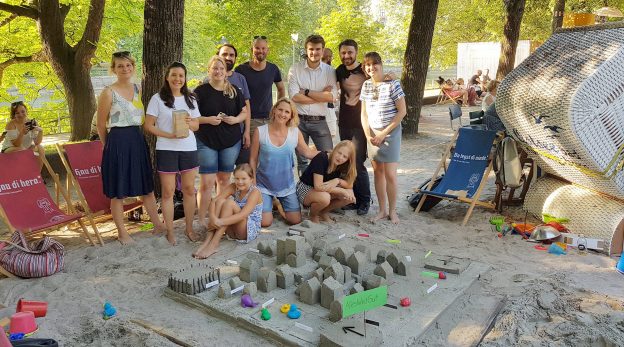The stretched-out buildings in the Quartier du Parc in Kirchberg, Luxembourg, are situated on the northeastern edge of a development area. The northwestern side is bounded by Konrad Adenauer Boulevard. On the south side, the ensemble opens to Parc Reimerwee.

With this significant building AllesWirdGut marks the structural upgrading of this part of the inner city of Erlangen in Bavaria. The new Provincial Government Office forms the pivotal element of the district development.

In the design the interior spaces - lobby, restaurant and bar, hotel rooms, and apartments - AllesWirdGut used existing pieces, found objects, and an ingenious mix of elements.
The reduced, well-matched and elegant color concept that informs the visible surfaces is accentuated with distinctive individual furnishings, pieces with a past and finds with a history.
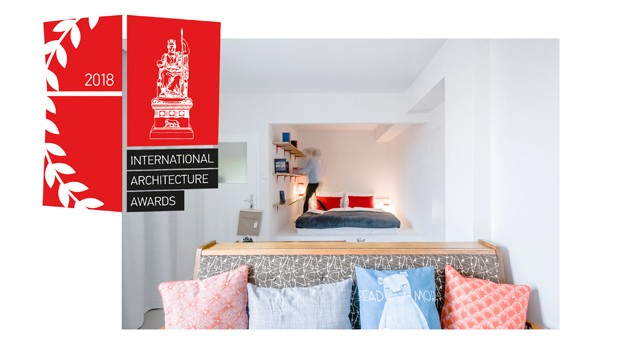
Comfort of travel and living on just a few square meters requires designers to bring to bear intricate knowledge of space, technique, color, and material. Each individual element must be meaningful, optimized, and robust. Sensual and homey feel and atmosphere usually fall short in the run-of-the-mill motorhome.
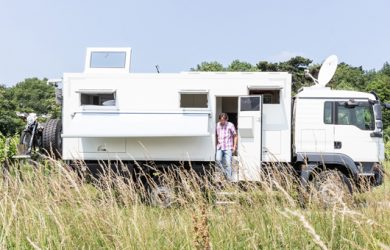
A new residential neighborhood of 373 apartments is currently being developed on a 30,000 square-meter site on Munich’s Ludlstrasse. The design proposal submitted by AllesWirdGut in collaboration with el:ch Landscape Design came out winning in the architectural competition.
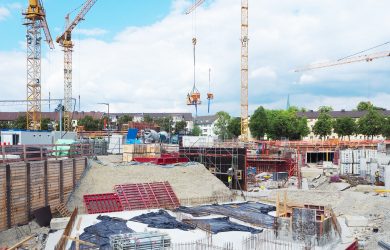
In the new Freiham quarter in western Munich, AllesWirdGut will be building about 255 residential units as well as facilities for various social and cultural uses.
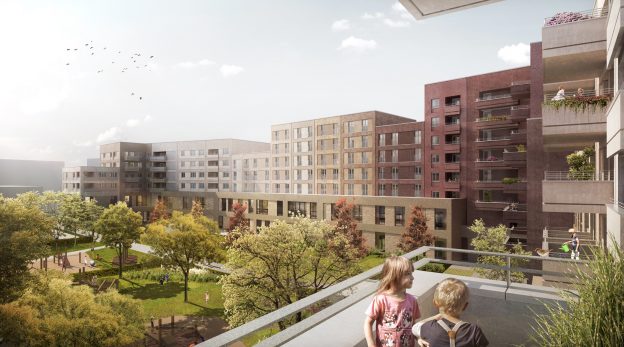
An urban mixed use of retail and service businesses, restaurants, residential units, and a hotel make Perlach Plaza the calling card of the new Neuperlach neighborhood.
At the heart of the master plan is a roughly 5,000 square meter central park enclosed, and shielded, by buildings.
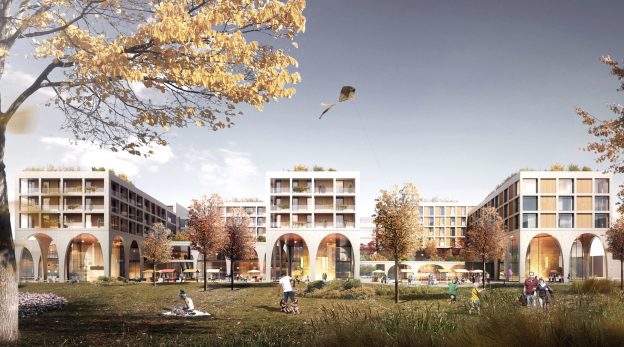
A direct commission for the project was awarded to AllesWirdGut by developer Wohnbaugruppe Augsburg I Leben in 2017. A high point overlooking the northeast square is the landmark of the quarter and a counterpoint to the new retail block in the north.
