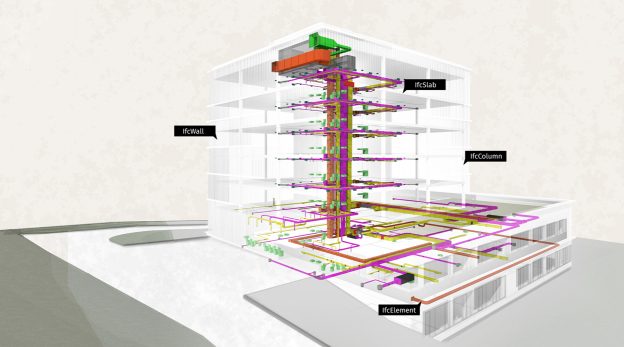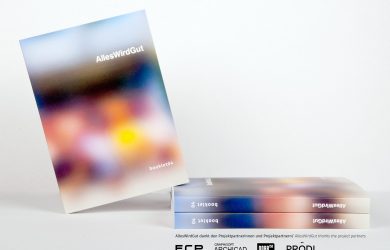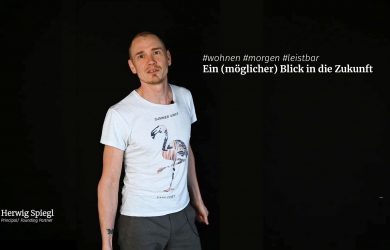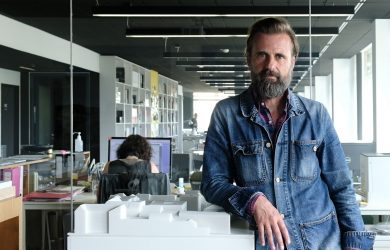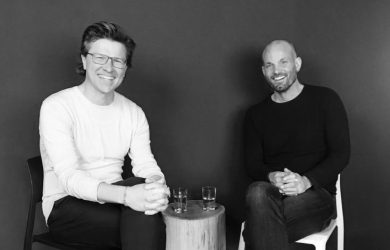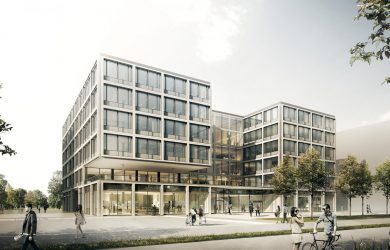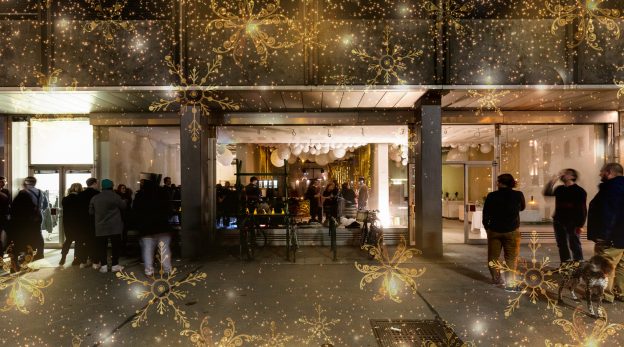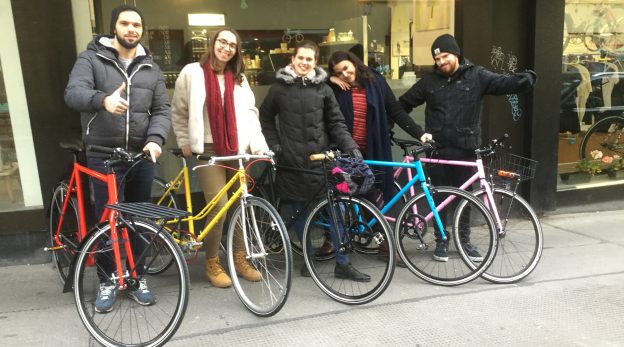With this significant building AllesWirdGut marks the structural upgrading of this part of the inner city of Erlangen in Bavaria. Several finger-like structures gather around an atrium and resemble a four-leaf clover.
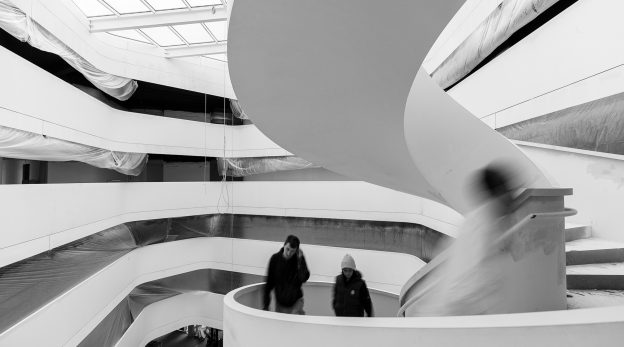
The design follows the guiding principle of Freiham and promotes inclusion. The participation of all people in life, regardless of their age, gender or origin is at the heart of the concept. The access and circulation of the house over the city foyer promotes the encounter and interaction of its inhabitants and strengthens the sense of community.
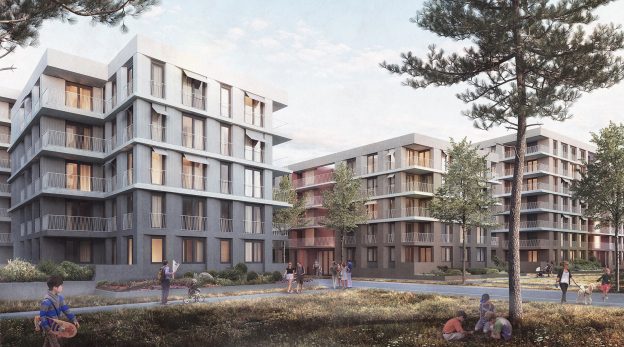
The context of an extensive park landscape is utilized as a potential by AllesWirdGut Architects and DnD Landscape Design. Freestanding well-proportioned solitary buildings—school villas—define a sequence of squares and free spaces, creating in conjunction with the existing buildings an urban-design ensemble and a new and lively campus.
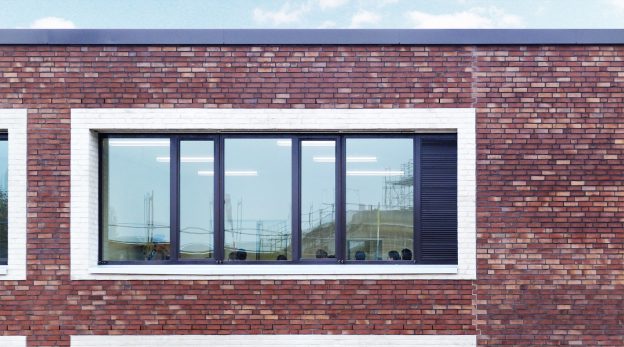
The new building consists of a reception, administration and technician’s wing with an extra residential apartment for the client as well as a divided aluminum/stainless steel and steel workshop. The project plan situates the new building with the production areas in the south and offices spaces and apartment on the north side of the building.
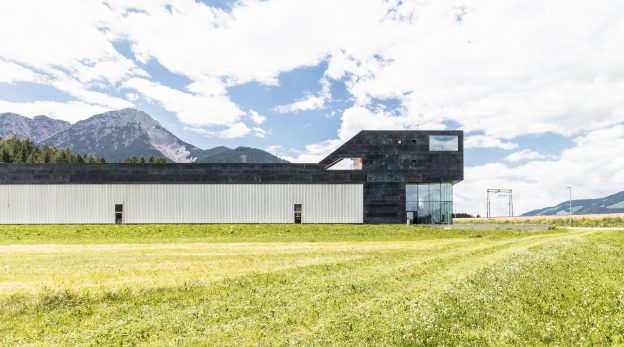
In the near future Bruno Marek Allee at Vienna's Nordbahnhofareal will develop into a lively, urban street space. We are pleased that 100 affordable apartments as well as more than 2,000 m² of commercial and commercial space, which we are planning, will make a significant contribution to this.
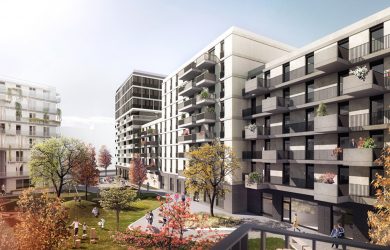
2018, the construction phase of the BIM planned project, the Electronic Based Systems Center will start.
