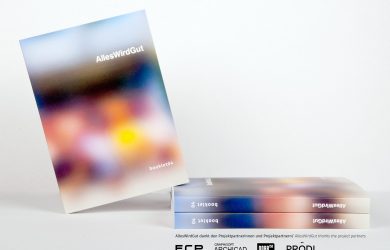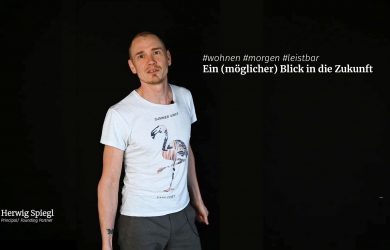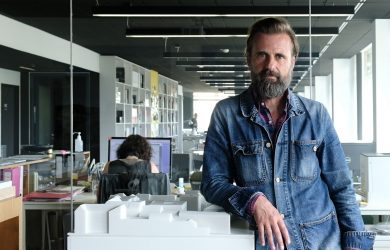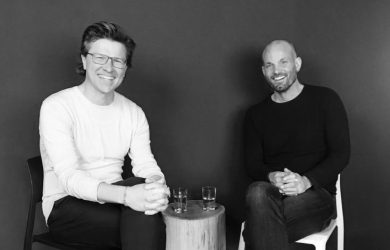Situated near Eisenstadt, Burgenland, just beyond the Esterházy winery, is the historic dairy farmhouse of Trausdorf. The first phase of the revitalization is started in 2015 with the former servants’ quarters being reconfigured by AllesWirdGut (architecture) and Mobimenti (interior design) into a function hall for the neighboring winery.
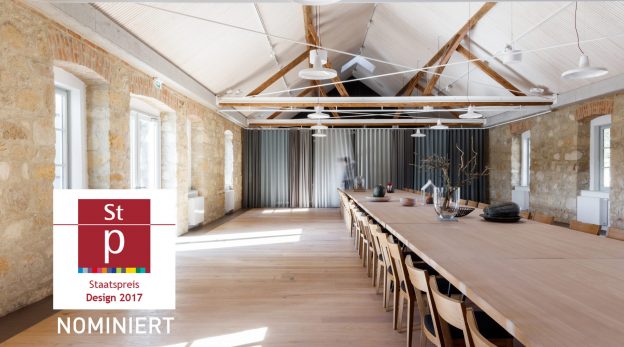
The Kapellenhof project is coming to Vienna’s 22nd district: 450 new residential units around a shared urban grove.
Much emphasis is placed on the potentials of the site: wide views and greenery!

The landmark silhouette of the new corporate headquarters marks the entrance to the Hohe Brücke business park in Wolfurt, Vorarlberg. Articulated into individual volumes, the complex presents itself, despite its varying building heights and sizes, as a convincing ensemble with a significant presence.

AllesWirdGut came out winning, together with project developer ÖVW, in a two-stage planning competition and was awarded the contract for the construction of 200 apartments and a kindergarten. A special focus was placed on connecting the new housing estate with the surrounding neighborhood and on community and communication facilities for future residents from all generations.

According to the original idea of the Mesterkamp, the planning area is proposed as a promenade. A connecting line from the Biedermann Park to the Barmbek market, so that not only the residents of that area but also other passers-by can revive this zone. It lies between a garden area in the west and an urban part to the east, marking a transition between these very different areas.

In the tradition of classic Munich residential buildings of the first half of the twentieth century simple, yet high-quality resources are used in this design. The overall composition is characterized by simple restraint and offers neutral space for a wide range of users and residents.

The three cornerstones administration, research, and pilot plant, which Celanese unites at Höchst, become visible in three houses. The height development remains integrated within the framework of the surrounding building development. Still the office building stands out clearly beyond this which points to its importance in the industrial park.

