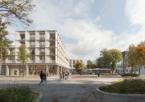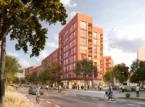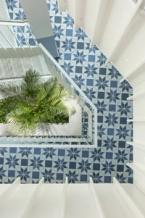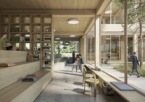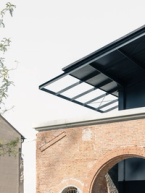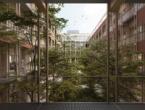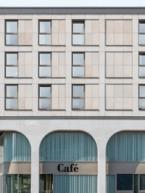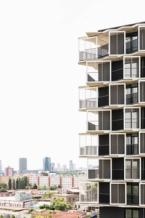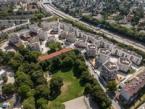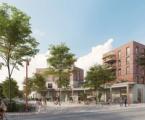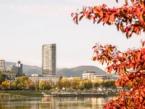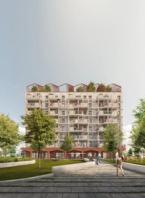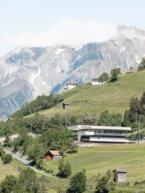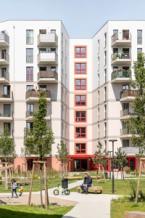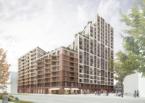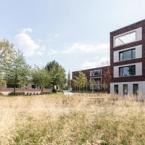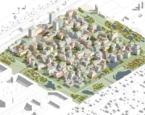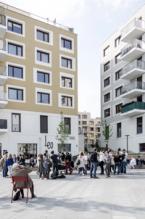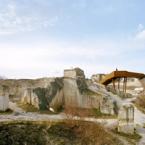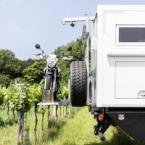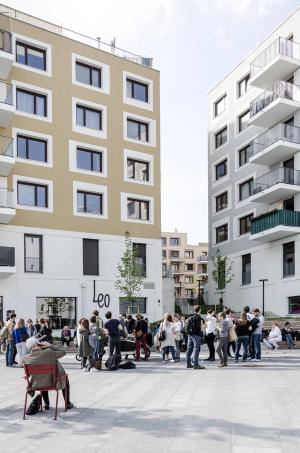With a focus on subsidized housing and a developable floor space of 23 hectares, the area east of the recreational lake in Hirschstetten in Vienna’s 22nd district is considered as the next big urban development area in the city—a near-endless field of possibilities, in which AllesWirdGut, after winning a developers’ competition, were commissioned to plan 170 residential units with a total rentable floor space of well over 12,000 square meters.
Residentials Berresgasse

Planning: AllesWirdGut
Project stages: 1–5 + Artistic Supervision
Client/Developer: ÖVW – Österreichisches Volkswohnungswerk
Competition: 09.2018 – 1st prize
GFA: 21,950 m²
Rentable floor space: 12,300 sqm
Team: Bogdan Hămbășan, Christopher Schwaiger, Felix Reiner, Gerlinde Starlinger, Jan Schröder, Julian Tratter, Miriam Harst, Pawel Zabczynski, Rachele Albini, Stephan Lechner, Thomas Scheiblauer, Ursula Pivetz, Viviana Merz
Landscape planning: rajek barosch Landschaftsarchitektur
General technical planning: Dr. Ronald Mischek ZT GmbH
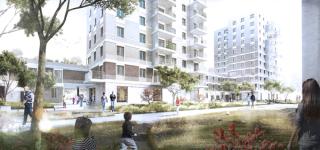
By shifting the bulk of the built-up volume from the four-story plinth upward into the vertical, the design follows the multiple high-point building silhouette prescribed in the urban-design guideline. This results in a sculptural building, which, as an urban-design landmark, defines a distinctive and identity-establishing new quarter while offering a large number of high-rise residential units with good daylighting and views. By connecting the forecourt of the new school campus with the living street on the west side, a site of social encounter with facilities for sports and play is created.
Shifting the mass of the built-up volume upward also entails a maximization of public areas: less built-up and more free space for everybody! All apartments in the freestanding tower blocks have a corner aspect, offering high residential quality through maximum daylighting. Classical design elements such as upright two-sash casement windows, subdued coloring, contoured cornices, meandering smooth-plaster lines, and varying plaster grain sizes make for buildings of timeless traditional elegance and quality which are also feasible under cost pressure.
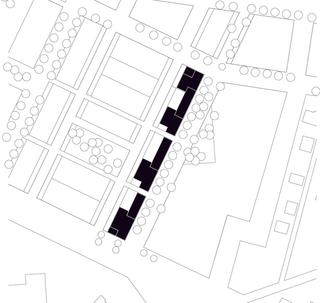
Site plan
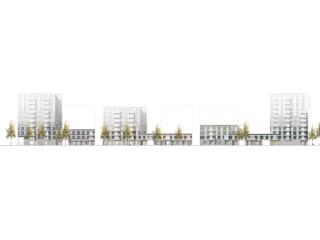
View
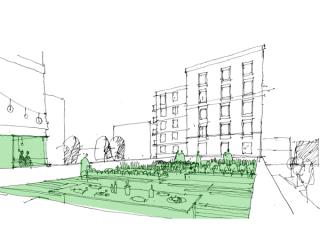
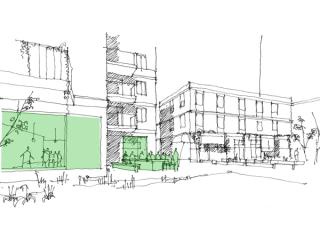
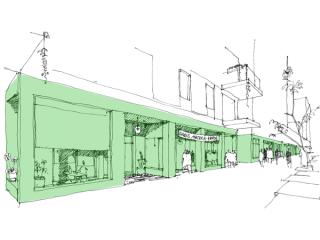
Urban gardening and common room with direct exit to the roof terrace
Common room/ sports union: connected from the campus to the play area
Studio apartment with commercial space towards the school campus
Visualization: riviera moretti/ AllesWirdGut, Illustrations: AllesWirdGut
Residential Tower Nordbahnhof
High shalt thou live!

The Kapellenhof Estate
My New Home
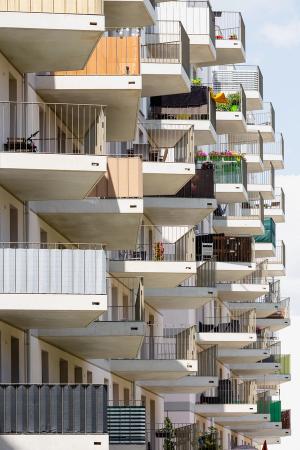
AllesWirdGut Architektur ZT GmbH
Untere Donaustraße 13–15
1020 Vienna, Austria
AllesWirdGut Architektur ZT GmbH
Jahnstraße 18
80469 Munich, Germany
AllesWirdGut Architektur ZT GmbH
Jahnstraße 18
80469 Munich, Germany
Associated Partners: DI Andreas Marth / DI Christian Waldner (CEO) / DI Friedrich Passler (CEO) / DI Herwig Spiegl
Member of the statutory professional association of architects and consulting engineers, Vienna,
Lower Austria and Burgenland: ZL 91.519/79-I/3/02
Member of the Bavarian chamber of architects
Commercial Court Vienna / Reg.No.: 228065s / Vat No.: ATU 55987702
Erste Bank Vienna / IBAN: AT67 2011 1280 2411 2400 / BIC: GIBAATWWXXX

