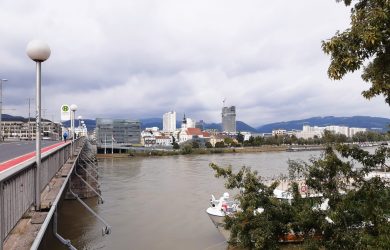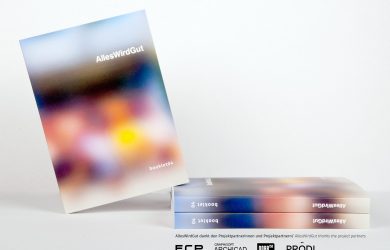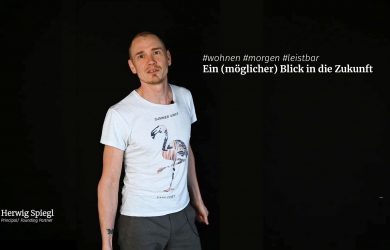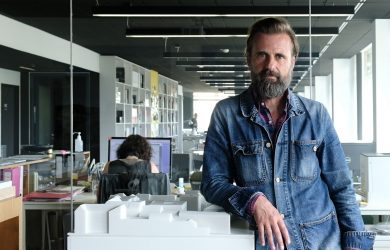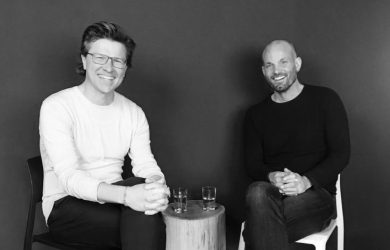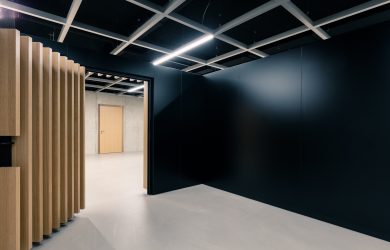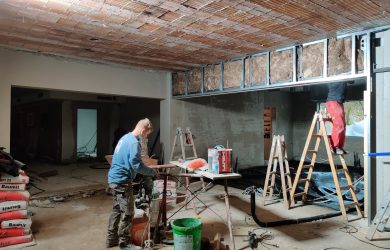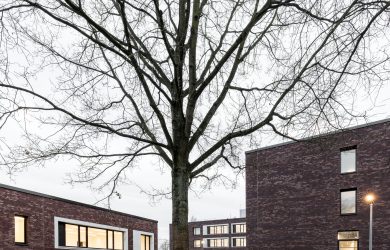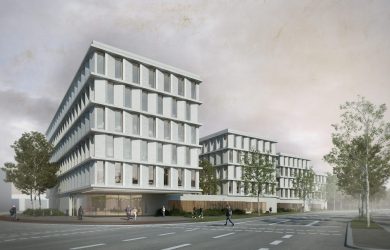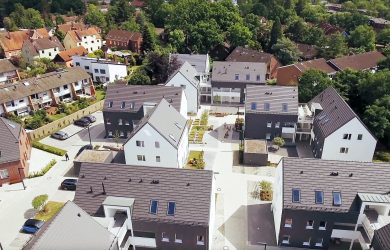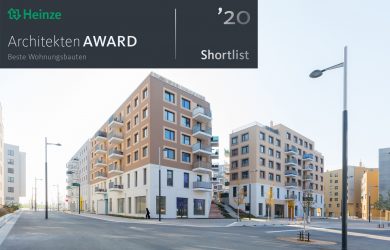The new building of the EBS Center on the Graz University of Technology’s Inffeld grounds marks a kind of starting and end point. As a figurative punctuation mark, the built volume was articulated as a free-standing complex.
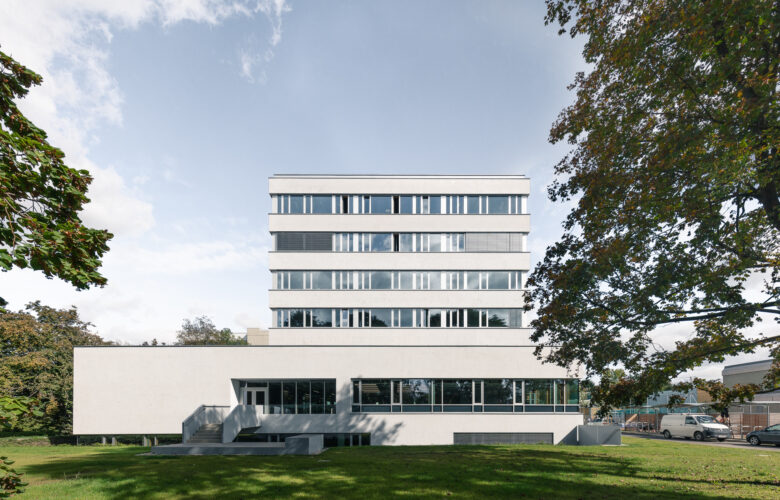
Perlach Plaza is a hub, a signboard, and a calling card. With its urban mixed use of retail, service businesses, restaurants, residential units, and a hotel, it has a central urban-design function in the development of the new KulturQuadrat center on Munich’s Hanns-Seidel-Platz.
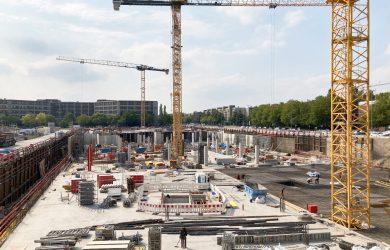
On the premises of the former Bruckner University, an architectural symbiosis of living and education weaves into an urban design symphony in the urban fabric. A lively quarter building block, the Bruckner Tower on the north side of Linz contributes to creating a connected built-up ensemble and provides a varied and livable urban space.
