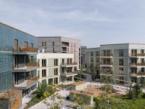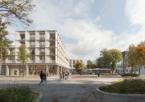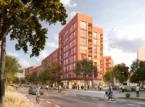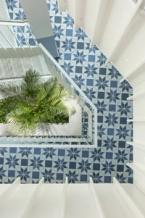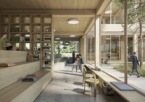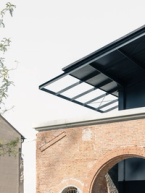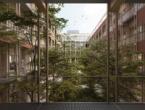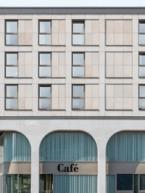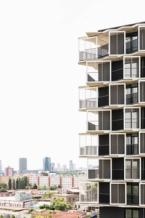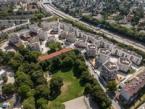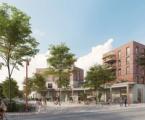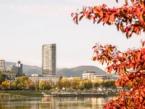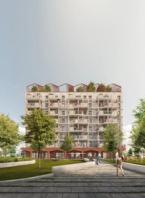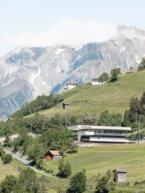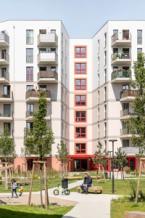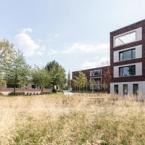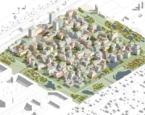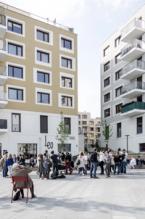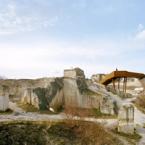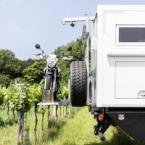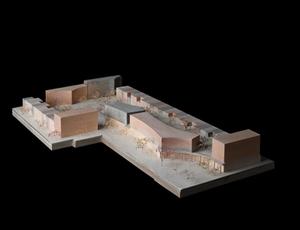The world is a village, people say when, far from home, they run into someone they know. And coming across all sorts of innovative things close to home, one might conversely say that the village is a world. In the case of Pixendorf, that would at least in part be true. For it is here that a new 308-unit residential estate is currently being built that is modeled on the example of existing village center and, as a contemporary reinterpretation, brings forth new variety.
Rural Residential Estate
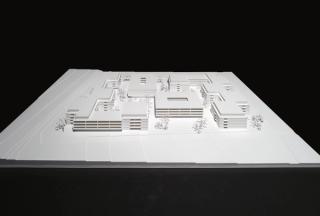
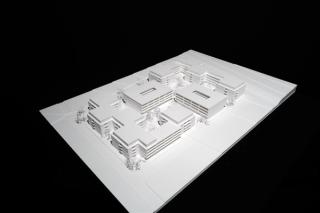
Planning: AllesWirdGut
Project stages: 1–5, 7
Client: BauConsult group GmbH
Competition: Febuary 2019 – 1st Prize
GVA: 51,250 m² | 308 Living Units, 5 Commercial Units
Team: Adam Gajdos, Agron Deralla (BIM-Manager), Anna Dombi, Bogdan Hambasan, Felix Reiner, Harald Groll, Irvin Ahatovic, Ivana Gavranovic, Jan Schröder, Ladislav Farkas, Martin Brandt, Pawel Zabczynski
General project management / technical project management / site supervision: Bauconsult real estate projectmanagement GmbH
Structural engineering & Building physics: Pilz & Partner ZT GmbH
Building services engineering: Technisches Büro Lindner GmbH & Co KG
Electrical planning engineering: Gebäudetechnik Waltner GmbH
Landscaping: DnD Landschaftsplanung ZT KG
Energy Contracting: BCE Beyond Carbon Energy Holding GmbH
BIM Management: SIDE Studio for Information Design GmbH
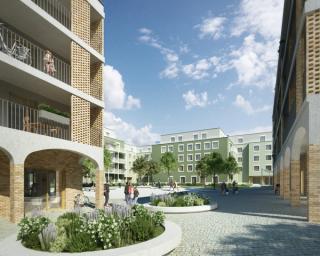
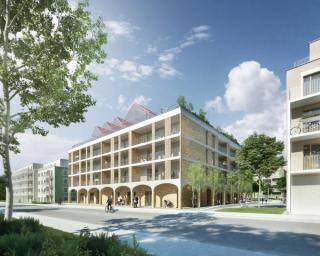
Permeable and open for future extensions, the complex is on par with the old center, expanding the infrastructure it offers and opening up possibilities of mutual exchange. In addition, the residential quarter in the district of Tulln, which fully commits to the idea of sustainability (with solar system, heat pumps, and energy-efficient building layouts), also takes up design element of the existing rural center: on the outside, the farmstead-like array of contiguous built volumes presents itself as a compound of individual buildings which also provide for increasing privacy, the closer you get to the individual occupant’s areas. Block buildings with apartments facing in several directions alternate with atrium houses with an internal arbor access.
They are so mingled with one another as to create different residential typologies. Projections and setbacks on the facades create secluded spaces for private yards and at the same time establish a connection with the heterogeneous developments in the immediate neighborhood. Smaller-scale neighborhoods are planned to emerge around the stairwell entrances, which are situated facing communal open spaces. Both special-purpose buildings in the center of the quarter define the two collective usable main squares: a meeting point with a long stretched-out table is found here, as are wooden seating platforms inviting relaxation. On the south side, a market square adds to the various outdoor spaces offered.
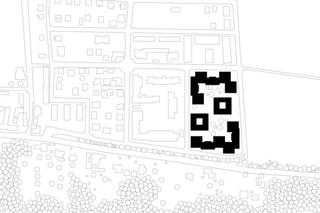
Site plan
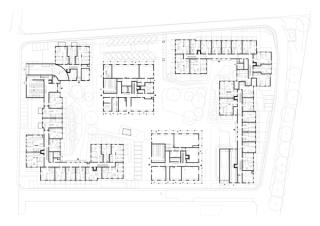
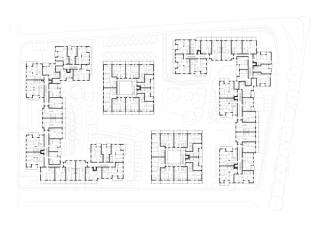
Ground floor
2nd floor
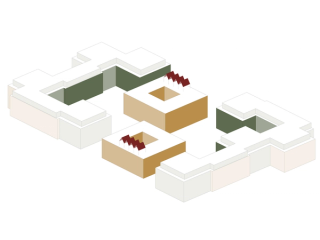
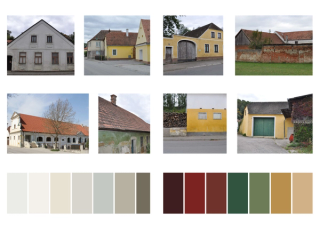
Color concept
Color spectrum Pixendorf
Visualization: picaro.studio, Illustrations: AllesWirdGut, Model: mattweiss
Račianska Residential High-Rise Complex
The towers of Bratislava
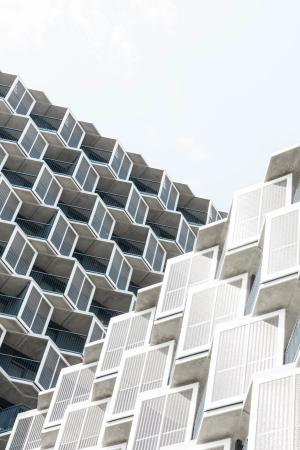
The Kapellenhof Estate
My New Home
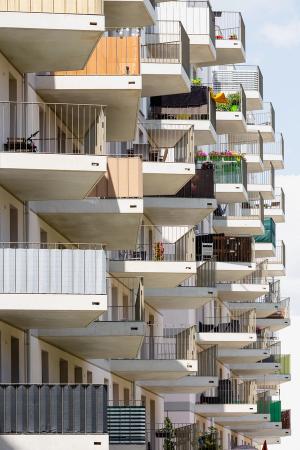
AllesWirdGut Architektur ZT GmbH
Untere Donaustraße 13–15
1020 Vienna, Austria
AllesWirdGut Architektur ZT GmbH
Jahnstraße 18
80469 Munich, Germany
AllesWirdGut Architektur ZT GmbH
Jahnstraße 18
80469 Munich, Germany
Associated Partners: DI Andreas Marth / DI Christian Waldner (CEO) / DI Friedrich Passler (CEO) / DI Herwig Spiegl
Member of the statutory professional association of architects and consulting engineers, Vienna,
Lower Austria and Burgenland: ZL 91.519/79-I/3/02
Member of the Bavarian chamber of architects
Commercial Court Vienna / Reg.No.: 228065s / Vat No.: ATU 55987702
Erste Bank Vienna / IBAN: AT67 2011 1280 2411 2400 / BIC: GIBAATWWXXX
