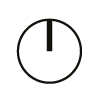- Status:
- Typology:
- Location:Vienna (AT)
- GBA:24.000 m²
- Year:2022–07
- PS:1–5, 7
SUSSüßenbrunner Straße West
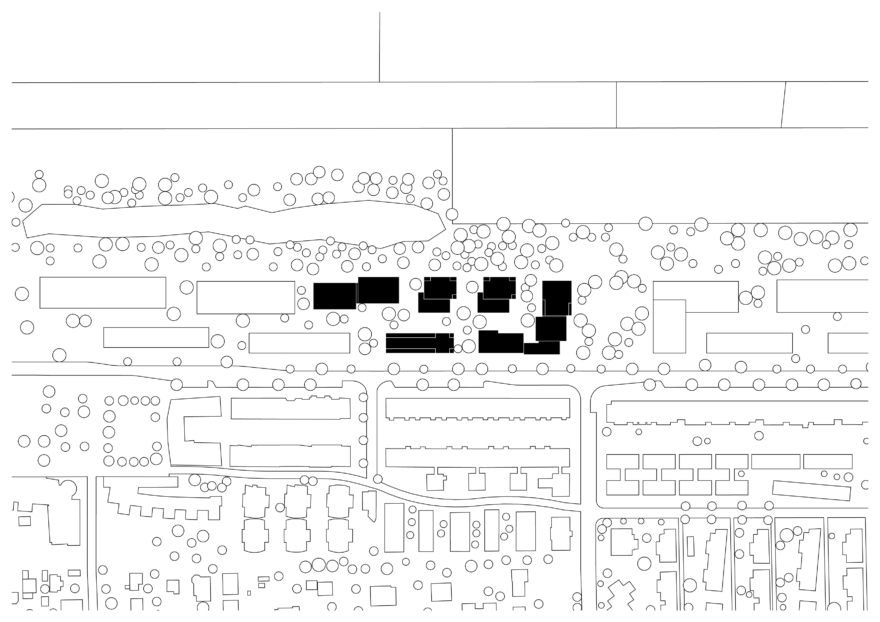
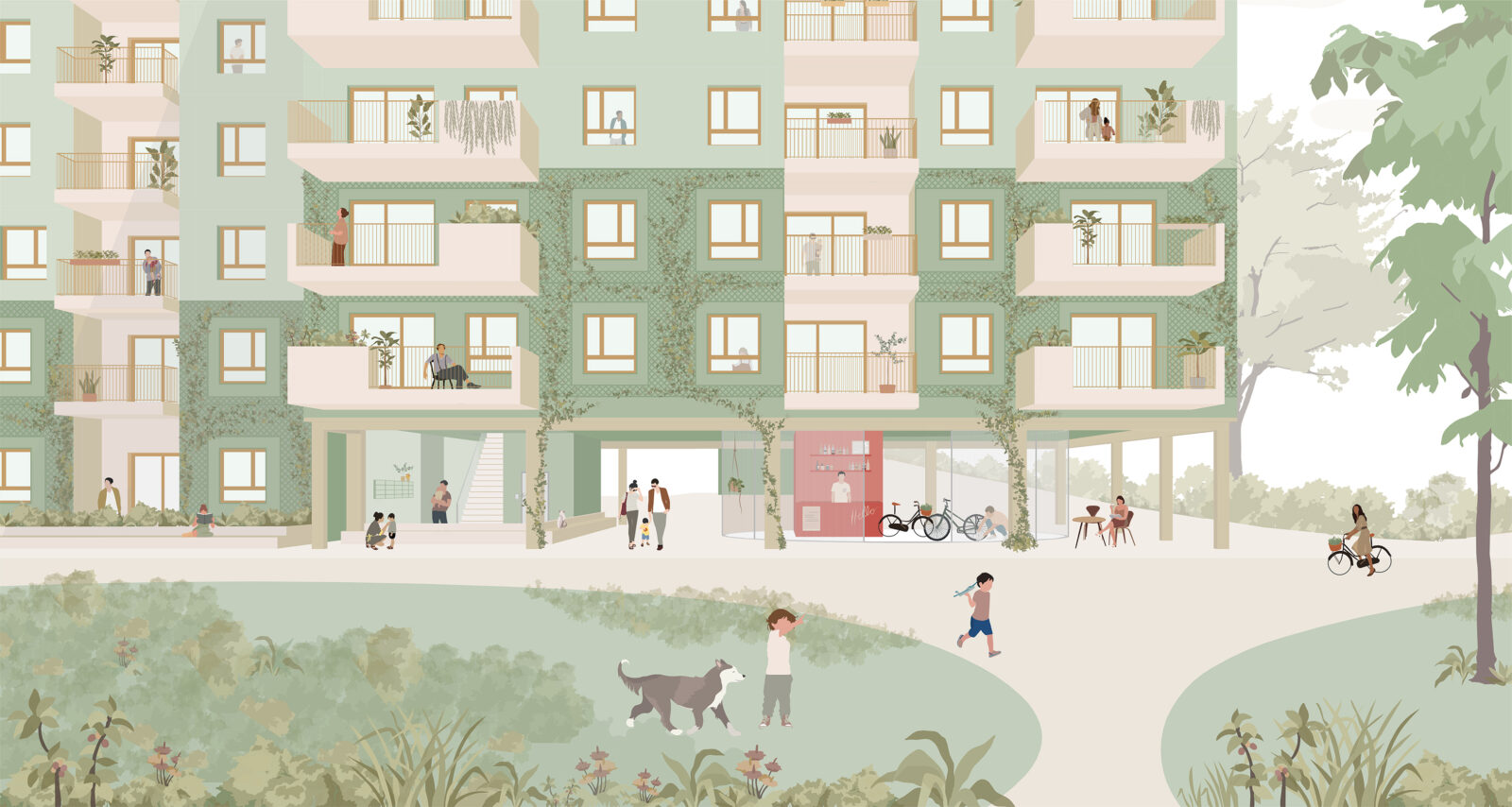
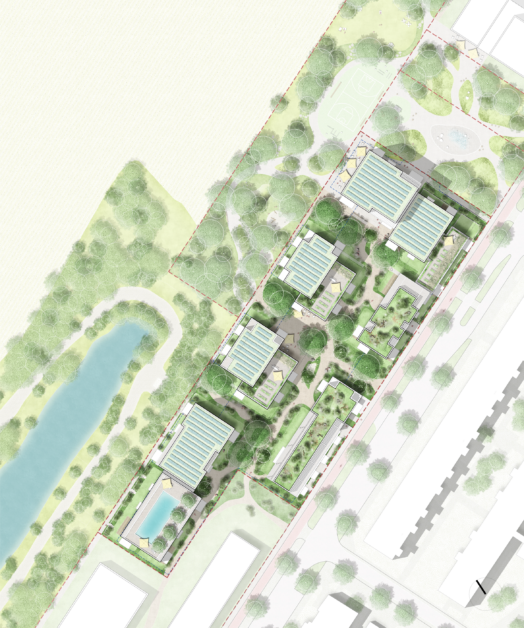
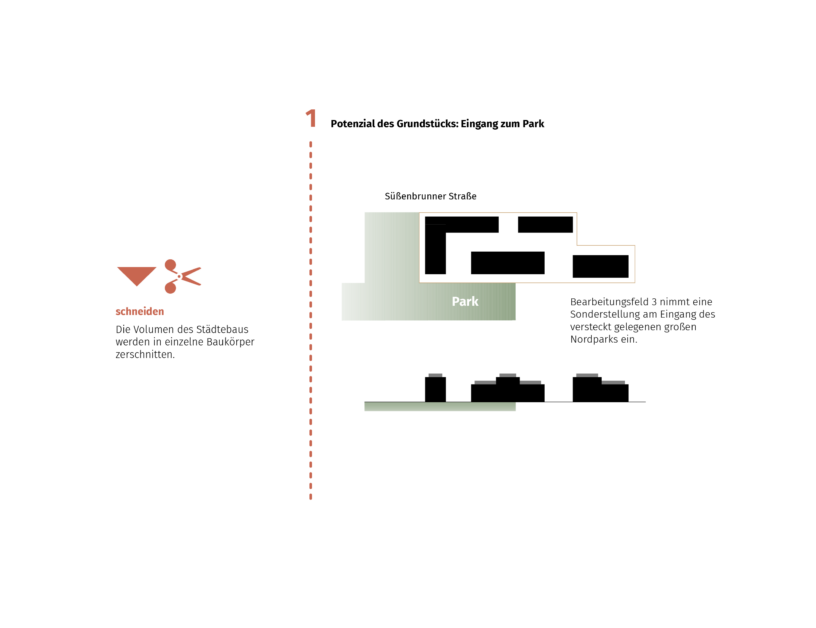


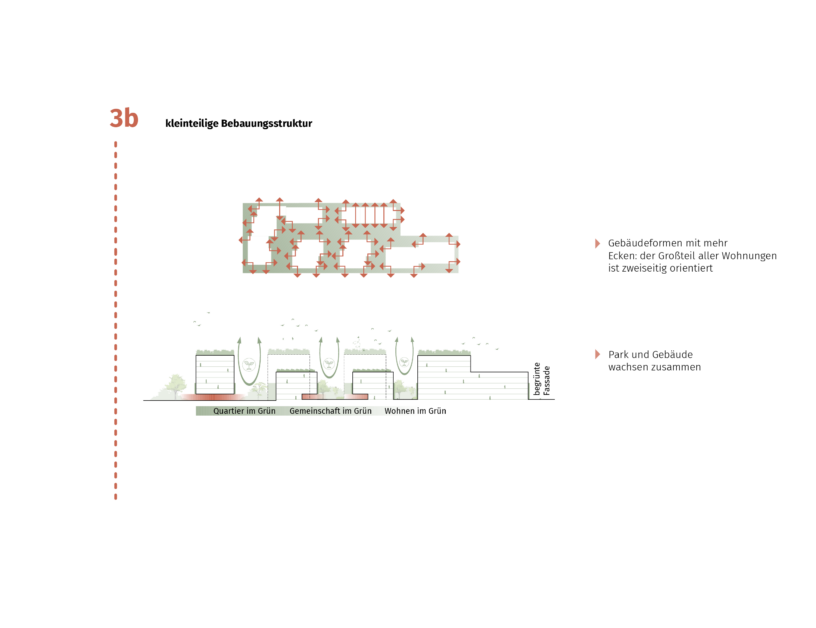
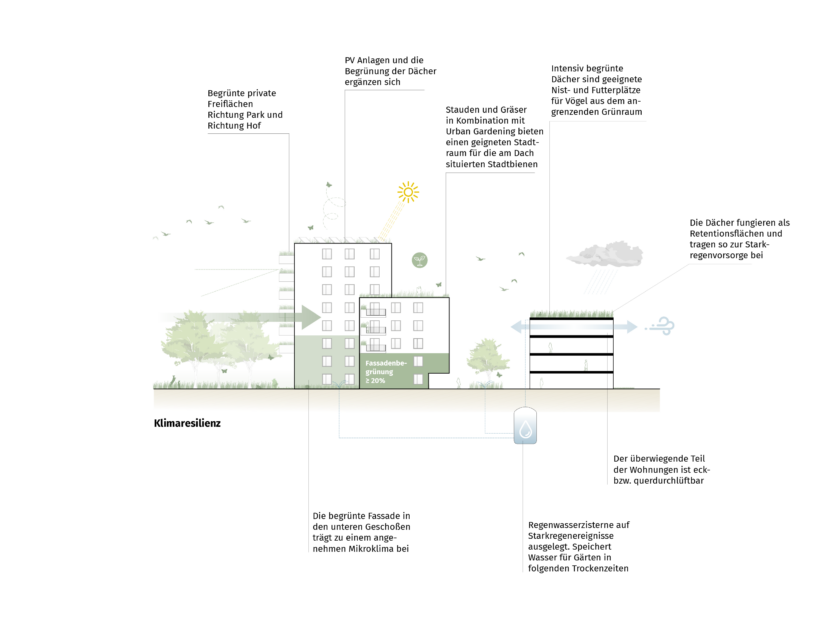
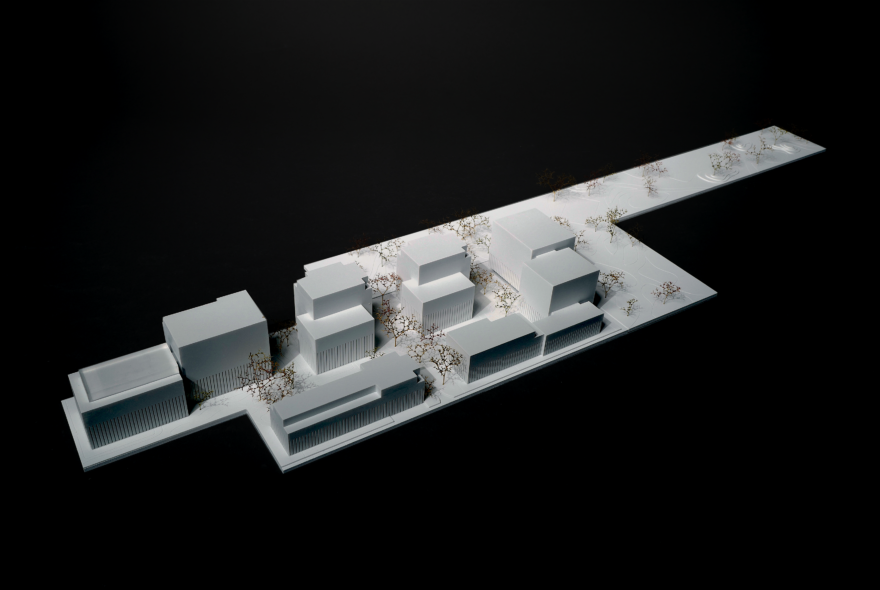
SUS – Süßenbrunner Straße West (Development 3)/ Vienna (AT) | Residential quarter with 248 residential units
Good vibes and fresh air from the park
The defining element of the design is the way it makes use of the natural qualities of the development site on Süßenbrunner Straße. With its intersectional west-east orientation, the residential quarter opens up toward the adjacent park and also incorporates the existing grown-over-time neighborhood to the east. The buildings, structurally oriented toward the small scale of the surrounding built-up area, are situated not just by but inside the park.
Diverse as it is, the design produces varied apartment types for different target groups. The array of buildings results in a mixed quarter with three urban public squares: a quiet garden courtyard that leads over to the entrance area of the recreational and pool area on the roof terrace, a lively quarter center at the entrance of the new park, as well as a weather-protected outdoor area at the northern corner of the park (bicycle-repair café).
The total built-up volume required in the urban-design master plan is divided up into individual structures that are fitted into the neighborhood, which results in a colorful appearance with a large number of apartments with daylighting from both sides. Aside from optimally oriented on-grounds outdoor spaces, the staggered array of the buildings also provides for easily accessible roof terraces for community use. The houses are distinguished by individualized coloring, while uniform window shapes make for formal cohesion. A green plinth with a multi-story trellis connects the entirety of the architectural collage with the park.
The heterogeneity of the built volumes also translates to apartment types and circulation routes. The residential units, most of which are dual-aspect, are variously accessed through hallways, central corridors, or stairwells with multiuse access balconies. All units in the point-block buildings are corner apartments; the front-to-back apartments with balcony access offer open spaces on either side. All others either have loggias or are also oriented toward two sides.
The new quarter on Süßenbrunner Straße is a habitat for humans, animals and plants alike. Opening the site to the park provides for good climatic conditions (cross-flow ventilation), its greenery extends across green facades, large trough planters for trees as well as planting aids in the private outdoor areas. Like the habitats that are planned to be offered in the peripheral areas of the site, the densely overgrown roof below the elevated photovoltaic panels provides a refuge for flora and fauna.
A diverse habitat for humans, animals and plants, not only AT, but IN the new park. Diversity goes hand in hand with a diverse range of opportunities — a place where everyone is included and everyone is welcome.
Architecture: ARGE Gerner Gerner Plus AllesWirdGut
Project stages: 1–5, 7
Client: Wien Süd, Siedlungsunion, Wiener Heim, Merkur
Competition: July 2022
Completion scheduled for: 2026
GFA: 24.000 sqm.
Competition team (AllesWirdGut): Jan Schröder, Ladislav Farkas
Execution team (AllesWirdGut): Srđan Trbic
Landscape planning: Carla Lo Landschaftsarchitektur
Visualization: ARGE Gerner Gerner Plus AllesWirdGut
Illustrations: ARGE Gerner Gerner Plus AllesWirdGut
Model: mattweiss
