- Status:
- Typology:
- Location:Nuremberg (DE)
- GBA:13.950 m²
- Year:2021-08
- PS:1–5
NHSNuremberg Hasenbuck-Süd
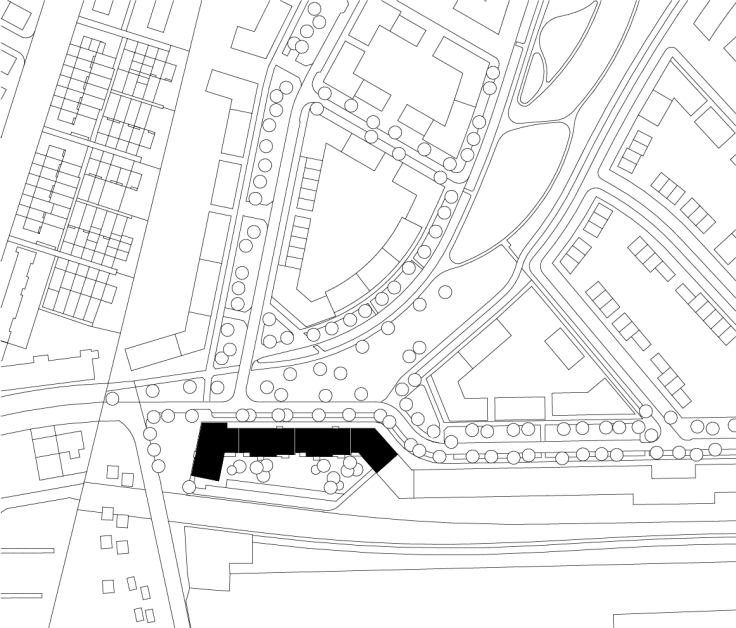
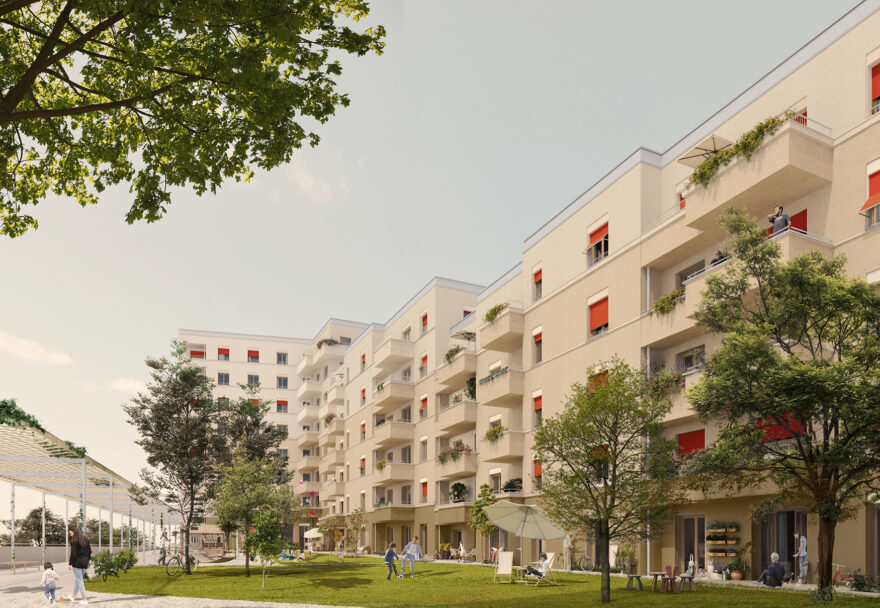
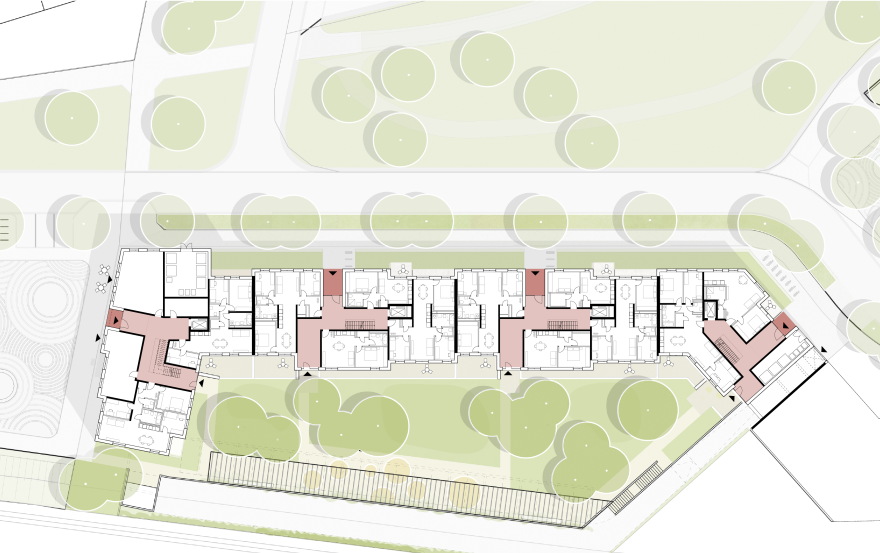
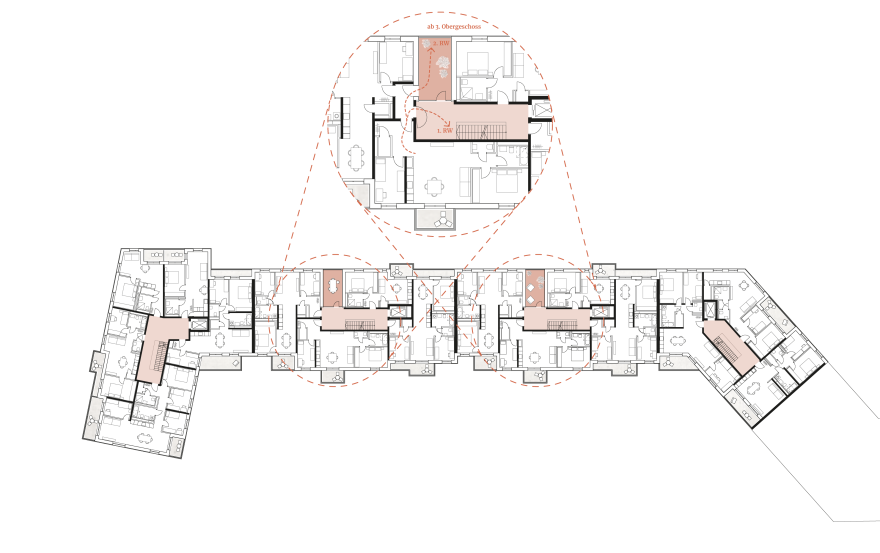
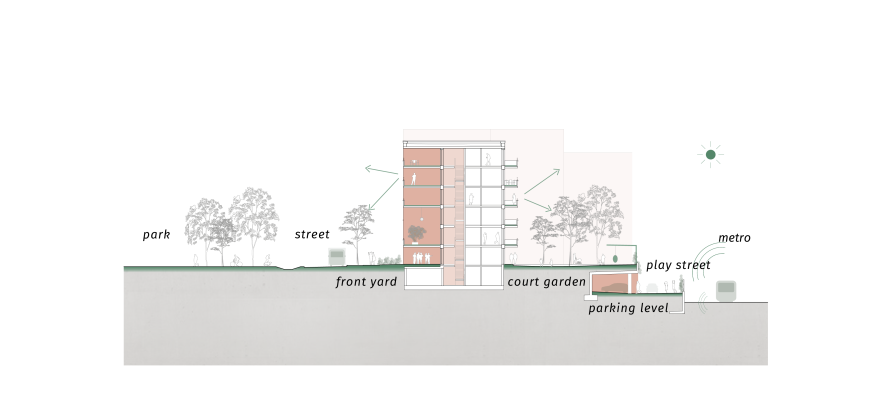
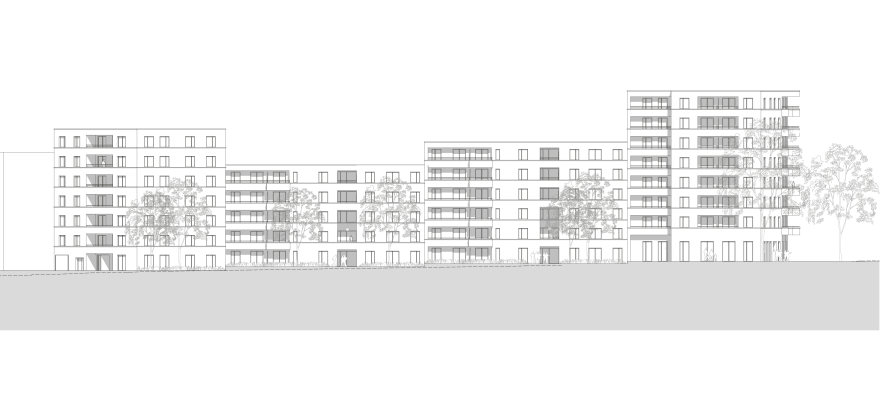
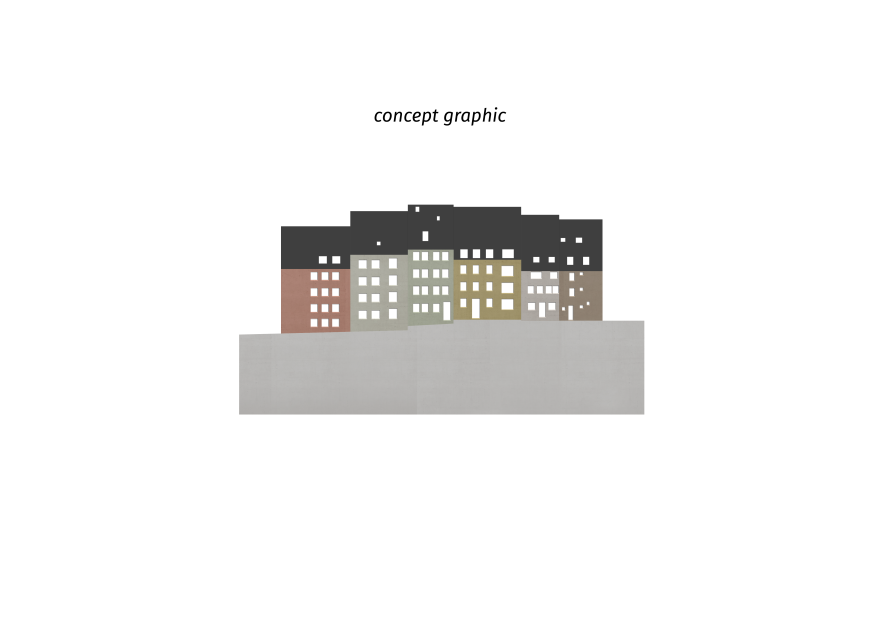
NHS – Nuremberg Hasenbuck-Süd
The European Hasenbuck Family
A multipartite housing estate is showing all its best sides: embracing toward the neighborhood square in the West, calming toward the subway and courtyard in the South, inviting toward the park and street in the North. With such defining qualities, the eight-story head building of the AllesWirdGut design establishes an urban-design landmark at the entry of this largely green lively new residential quarter, which, with two commercial units used by public services, shows a friendly face far beyond the neighborhood square.
Following the hillside topography, the individual buildings step down towards the South-East where an end building as a last high point connects the estate to its urban surroundings. Varying building heights give the units individual and easily distinguishable identities but let them still appear as one harmonious family of buildings that mark the Southern edge of the surrounding public park and also provide the desired noise protection from the railway.
Providing mostly South-facing through apartments, the design makes full use of the potential of the location. Given that the courtyard-facing apartments have a direct connection to the street on the upper floors, the buildings needs no fire-department access roads on the garden side, which leaves room for generous green areas with large trees. The largely unpaved courtyard garden ends in a community pergola, which can be used as a playground or barbecue area with seating. One level below, there is a parking deck, which, being open toward the railway embankment, is a resource-saving construction (reinforced concrete) and, depending on the number of parking spaces occupied, even offers more sustainable repurposing perspectives.
At the same time, the estate also shows to commitment to tradition: picking up on the aesthetic of community housing of the 1920s, the ensemble presents itself as solid, down-to-earth, and reticent in proportion and articulation. Horizontal structuring elements and clearly defined entrance areas give rhythmicity to the facades; subtly attuned surfaces of lively decorative plaster and materials like wood, concrete, and glass convey a sense of urban elegance and living comfort: a strong building with an urban character, which—no matter how you look at it—always shows its best side.
As a quarter that is open to the world, the housing estate explores the idea of the small-scale prototypical European city, with the ensemble of buildings colorfully varied in structure nevertheless always presenting itself as a consistent whole to the outside.
Architects: AllesWirdGut
Project Stages: 1–5
Client: Evangelisches Siedlungswerk in Bayern GmbH represented by ESW Projektentwicklung GmbH
Direct commission: 08.2021
GBA: 13.950 m²
Team: Eva Miteva, Karin Pramstraller, Lydia Stütze, Marjan Shaker, Valentin Batzer
Landscaping: Grabner Huber Lipp Landschaftsarchitekten & Stadtplaner Partnerschaft mbb
Structural engineering: SZB Ingenieure GbR
Heating, ventilation, sanitary: Martin Rehe Consulting GmbH
Electronics: Ingenieurbüro Schuster Buchner Schmid GmbH & Co KG
Structural physics + fire projection: Müller BBM GmbH
Illustration: AllesWirdGut
Visualization: AllesWirdGut
