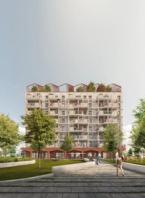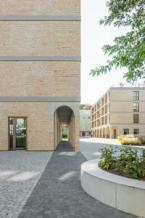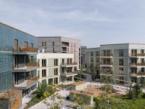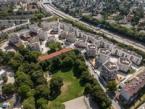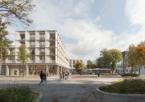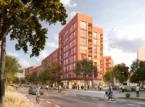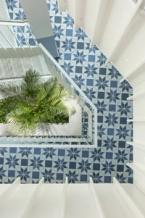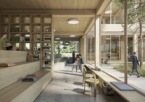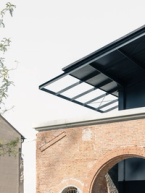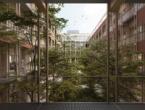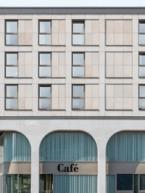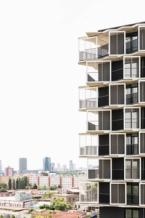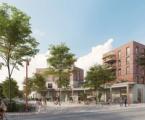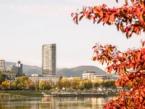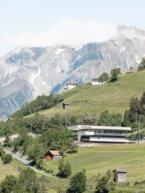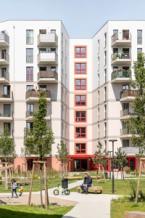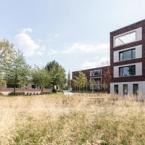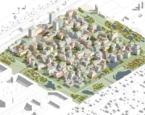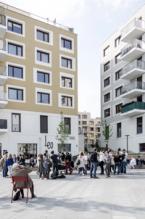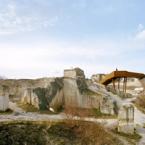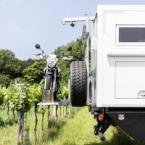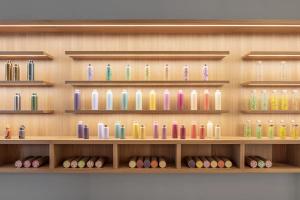magdas Hotel is one thing above all else: a place of encounter. Situated on the edge of the public park landscape of the Vienna Prater, this social business brings together people of different origins—to stay, to work, to live together.
magdas Hotel
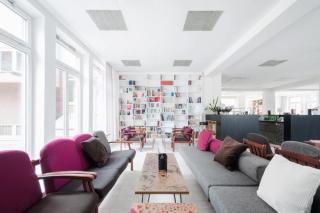
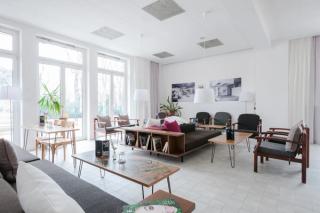
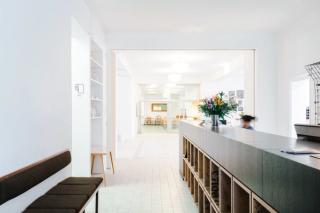
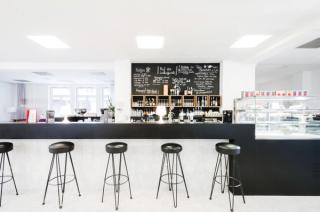
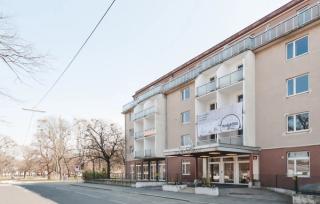
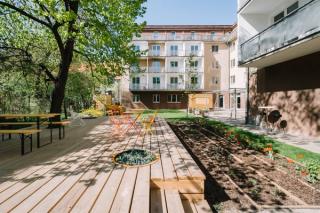
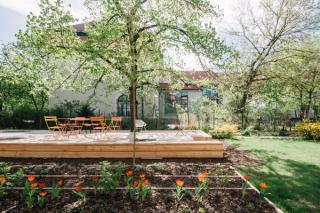
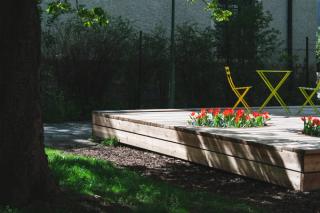
General planning: AllesWirdGut
Project stages: 1–8 (general planning)
Client: Caritas Services GmbH
Direct commission: September 2013
Completion: February 2015
GFA: 6,460 m²
Location: Vienna, Laufbergergasse 12
Team: Andrea Zuñiga Espinoza, Gerhard Höllmüller, Johanna Aufner, Simon Höbel
Landscape Design: 3:0 Landschaftsarchitektur
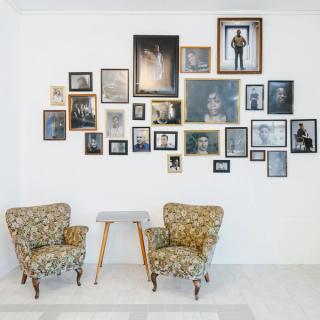
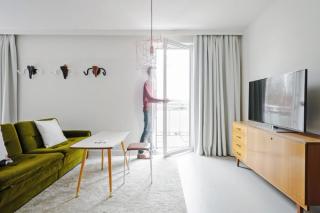
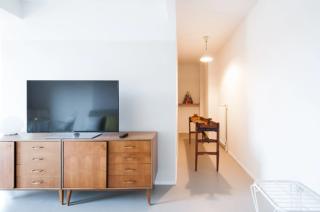
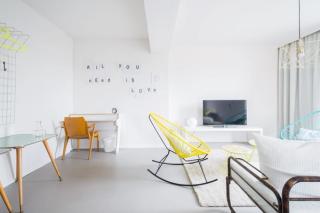
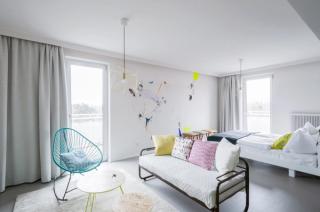
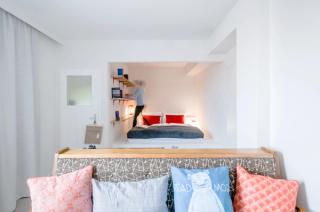
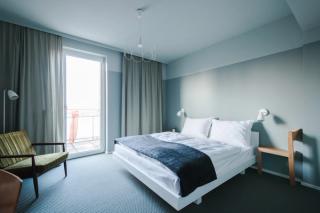
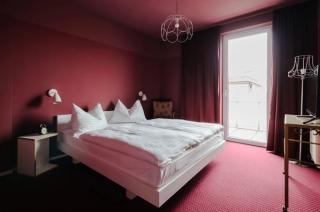
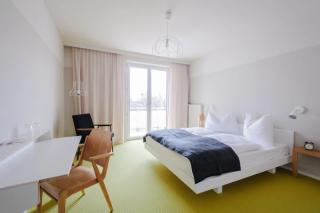
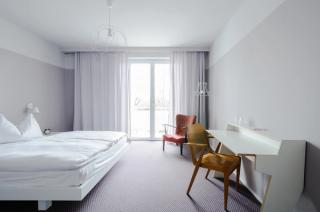
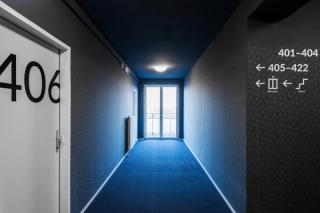
This is where different cultures meet. It is where architecture and the human grow together. Next door to one another, there are two shared-apartment units where 25 teenagers who came to Austria as refugees without their parents live with support from the Caritas. For them, the hotel is a temporary place to stay, and for some of them, it is also their workplace. Developed from a senior citizens’ home from the 1960s, magdas Hotel is a house to generate fresh chances. Refugees therefore make up most of the hotel staff, learning together with others to get a foot
in the labor market. This encouraged collaborative togetherness also finds expression in the architectural design: For the furnishing of the interiors—the lobby, restaurant and bar, hotel rooms, apartments—AllesWirdGut drew on second-hand and found pieces and an adept mix of the two. The subdued, harmonious, and elegant color concept was complemented with distinctive individual items of furnishing, furniture with a past, and found objects with a history.
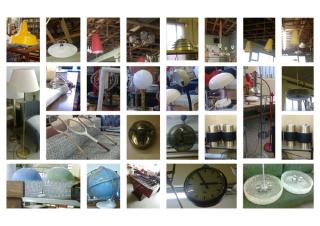
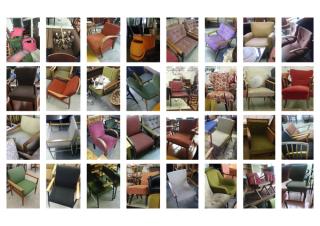
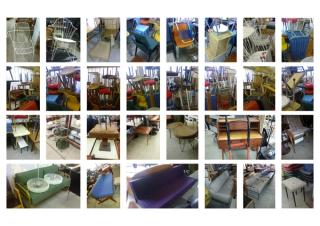
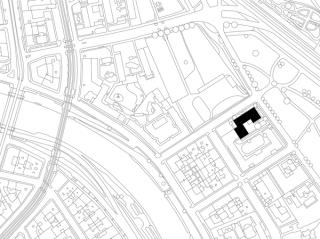
Site plan
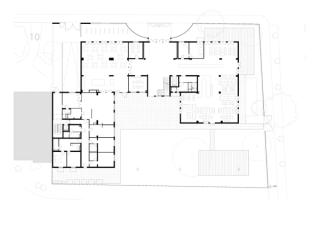
Ground floor
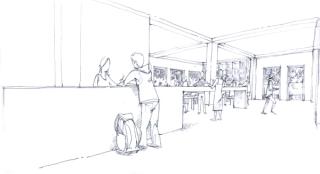
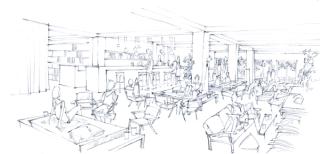
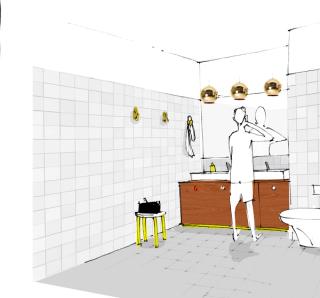
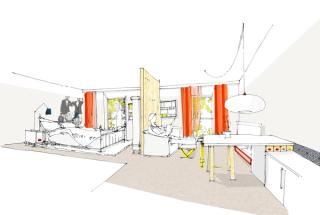
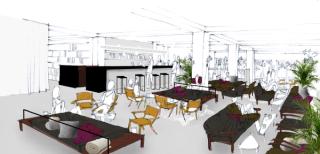
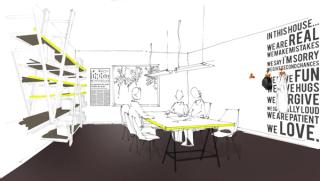
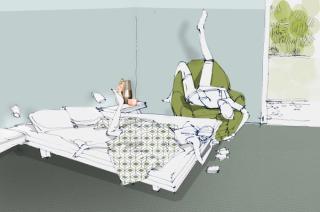
Photos: AllesWirdGut, Architektur / Guilherme Silva Da Rosa, Illustrations: AllesWirdGut
Mühltalhof 6.0
Fired Up
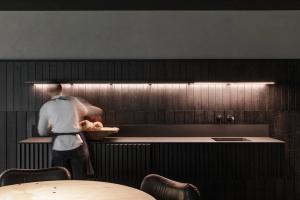
Revitalization Meierhof
From Servants’ Quarters to Function Hall
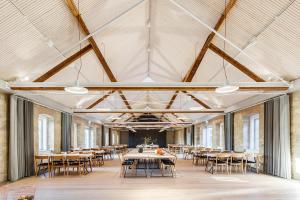
AllesWirdGut Architektur ZT GmbH
Untere Donaustraße 13–15
1020 Vienna, Austria
AllesWirdGut Architektur ZT GmbH
Jahnstraße 18
80469 Munich, Germany
AllesWirdGut Architektur ZT GmbH
Jahnstraße 18
80469 Munich, Germany
Associated Partners: DI Andreas Marth / DI Christian Waldner (CEO) / DI Friedrich Passler (CEO) / DI Herwig Spiegl
Member of the statutory professional association of architects and consulting engineers, Vienna,
Lower Austria and Burgenland: ZL 91.519/79-I/3/02
Member of the Bavarian chamber of architects
Commercial Court Vienna / Reg.No.: 228065s / Vat No.: ATU 55987702
Erste Bank Vienna / IBAN: AT67 2011 1280 2411 2400 / BIC: GIBAATWWXXX
