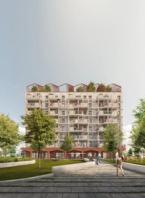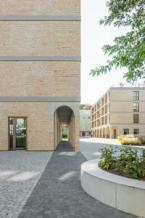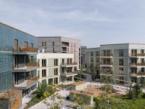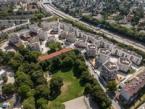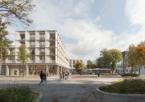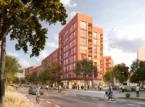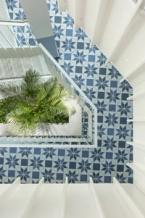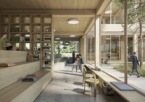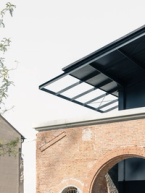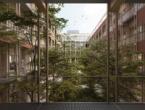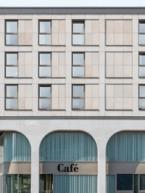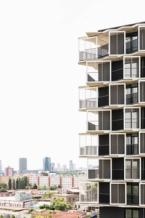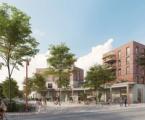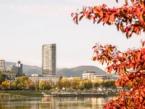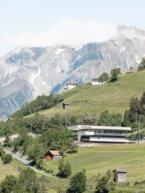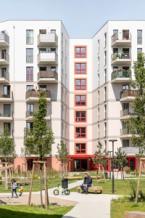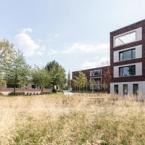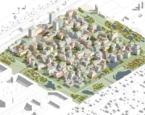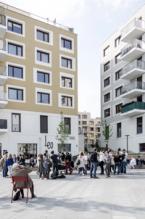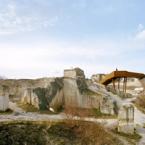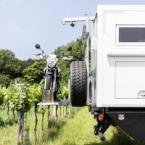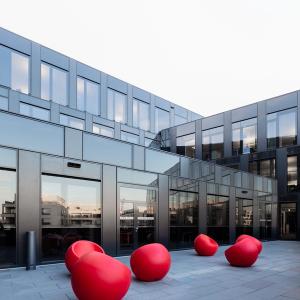The way is the goal, they say. In this case, the way is even a strada as the center axis of the new business park, connecting Hanauer and Ehrenbreitsteiner Strasse.
Go Four It | Business Park Hanauer Strasse
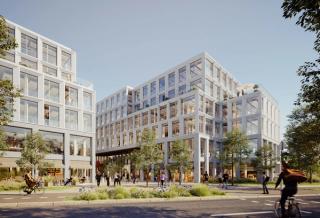
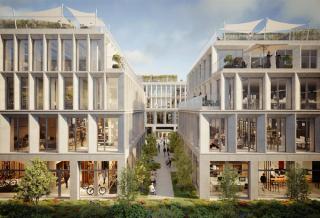
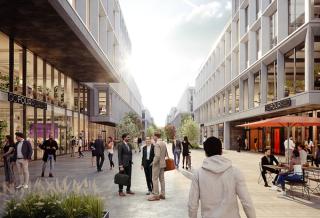
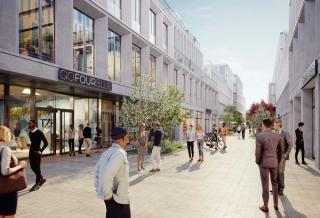
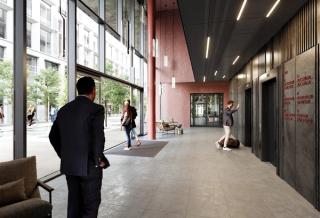
Planning: ARGE Zechner & Zechner/ AllesWirdGut
Project stages: 1–4
Client: EB32 Grundstücksgesellschaft mbH & Co. KG, Grünwald
Facade Competition / Direct Commission: November 2020
GFA: 60,800 m²
Team: Denise Graviat, Georg Scherrer, Julian Tratter, Julia Stockinger, Kristina Mosor, Ladislav Farkas, Margarete Deweis, Martin Brandt, Patrick Tinauer, Peter Jakubíček, Philip Langer, Rachele Albini, Teodora Stanese, Till Martin, Timo Pilz
Certification: Kremeier Partner Ingenieure
Fire Protection: Heister + Ronkartz
Landscape Architects: MGK
Light planning: Sekles Planungsbuero
Building Services: Janowski Ingenieure
Structural Engineering: C-I-P
Construction Physics: Müller-BBM
Facade Planning: Rache Engineering
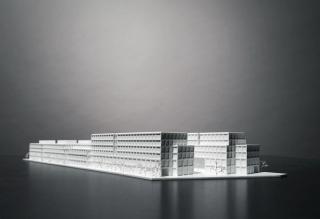
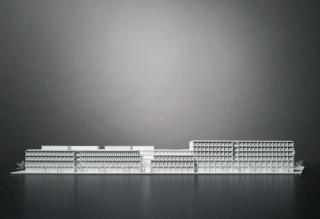
On the basis of an existing area plan, Zechner & Zechner and AllesWirdGut developed a lively highly-densified business park. The strada is the central access and circulation axis, a high-quality outdoor space of supralocal urban significance. In its spatial articulation as a sequence of narrower sections and widenings rich in attractions, the strada generates an urban atmosphere that is quite unlike what you find in the usual business park. The predefined built-up volume, divided up between a northern and a southern block building, reaches is maximum height, six upper floors, along the heavy-traffic Hanauer Strasse. This marks the beginning of the identity-forming strada with its urban public-space character which becomes gradually less pronounced toward Ehrenbreitsteiner Strasse and the adjoining residential quarter. Four buildings are structured by clefts and
breaches and further differentiated through stepped upper floors and entrance-forming recesses. The lower floors with their greater ceiling heights and expanded technical building services enable types of use that contribute to livening up the quarter. Aside from shops, restaurant, and social facilities, spaces are created for start-ups and new forms of work, from creative activities to gentle production: an urban plinth in the microcity. The upper floors accommodate flexibly usable office spaces that allow for varied spatial layouts beyond the typical central corridor with rows of cubicles and often have adjoining outdoor spaces. Narrow terraces in the area of the stepped upper storeys and generously equipped roof areas above the third upper floor open up a variety of visual relationships and enter into a lively dialogue with the strada below.
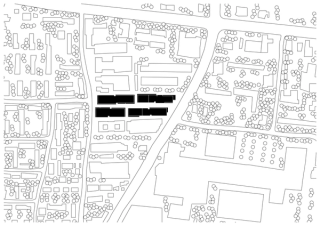
Site plan
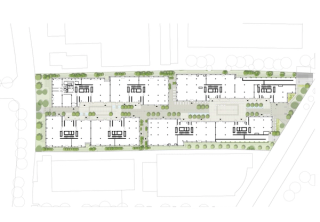
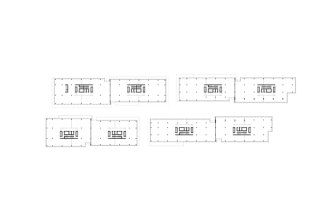
Ground floor
3rd floor
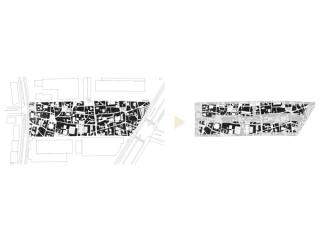
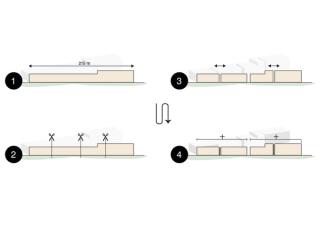
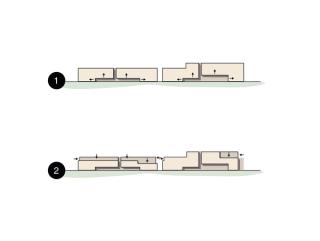
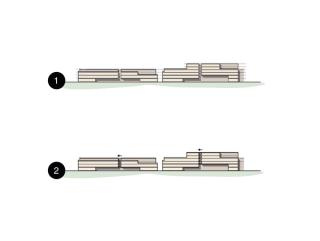
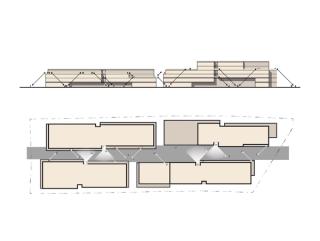
Micro-City
1 Positioning the building mass
2 Structuring the building
3 Individual houses generate neighborhood character
4 Interspaces set back
1 Expansion of the ground floor zones
2 Lowering of the roof edge, Creation of open spaces
1 Horizontal layout, Strengthening the city base
2 Attenuation, Shaping of the caesura
Dialogue with the Strada
Visualization: Backsteen, Alt/Shift | Project name "Go Four It": Backsteen, Illustrations: AllesWirdGut, Model: mattweiss
Doppelmayr Headquarters
Global Village
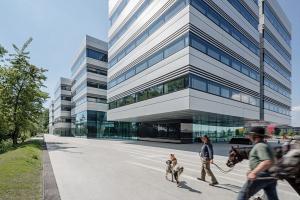
Provincial Governmental Office
Lucky charm
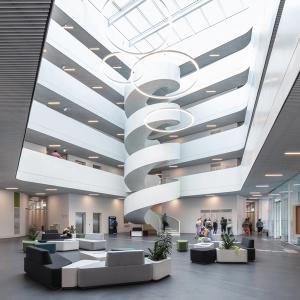
AllesWirdGut Architektur ZT GmbH
Untere Donaustraße 13–15
1020 Vienna, Austria
AllesWirdGut Architektur ZT GmbH
Jahnstraße 18
80469 Munich, Germany
AllesWirdGut Architektur ZT GmbH
Jahnstraße 18
80469 Munich, Germany
Associated Partners: DI Andreas Marth / DI Christian Waldner (CEO) / DI Friedrich Passler (CEO) / DI Herwig Spiegl
Member of the statutory professional association of architects and consulting engineers, Vienna,
Lower Austria and Burgenland: ZL 91.519/79-I/3/02
Member of the Bavarian chamber of architects
Commercial Court Vienna / Reg.No.: 228065s / Vat No.: ATU 55987702
Erste Bank Vienna / IBAN: AT67 2011 1280 2411 2400 / BIC: GIBAATWWXXX
