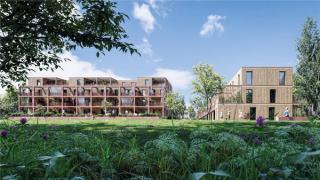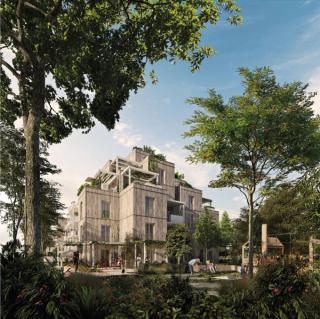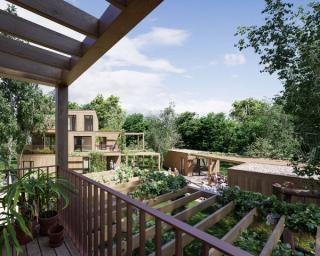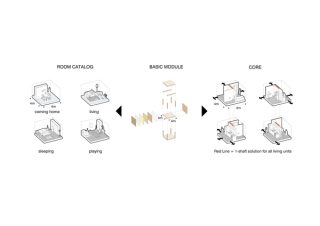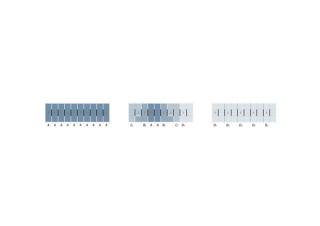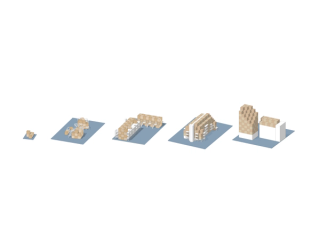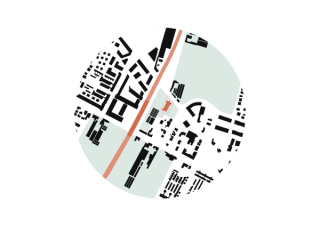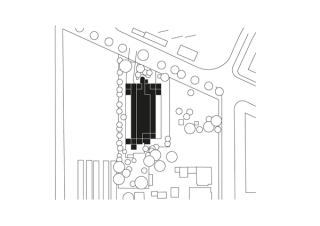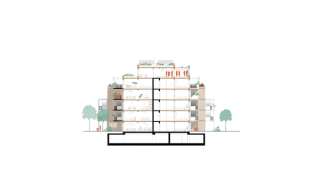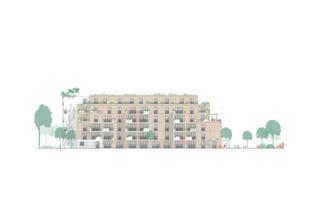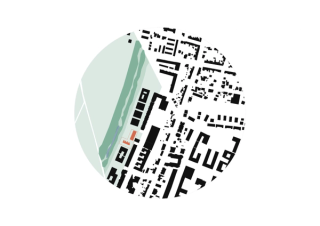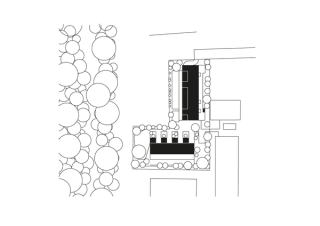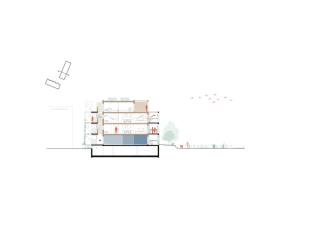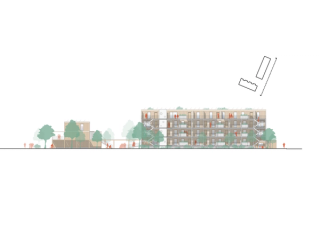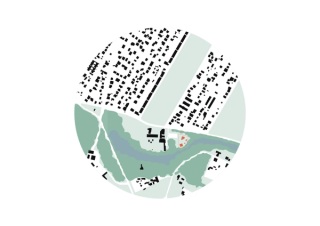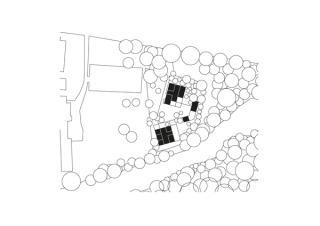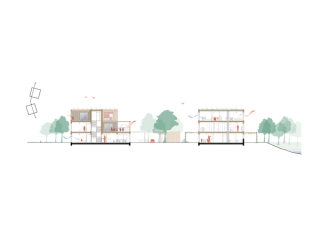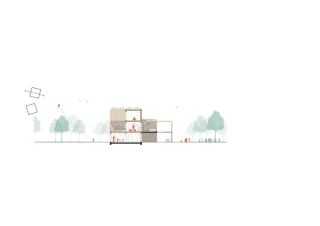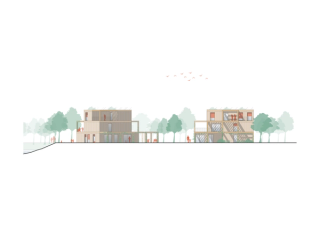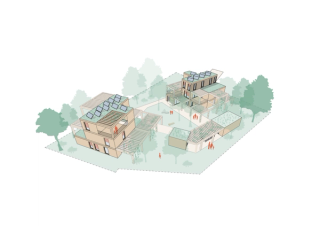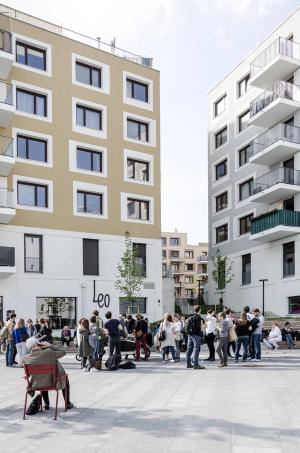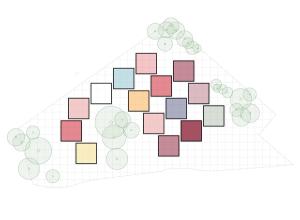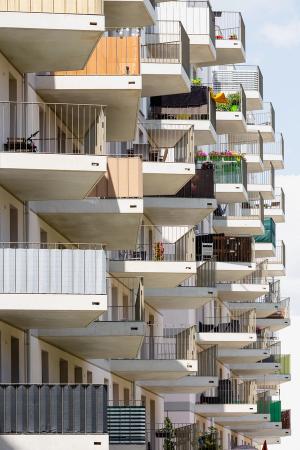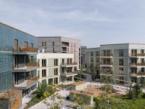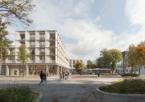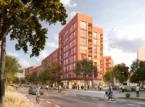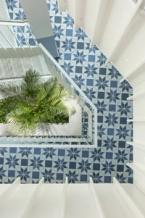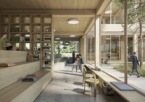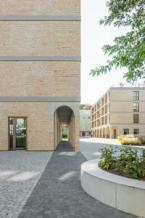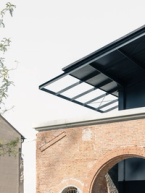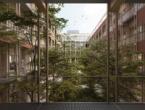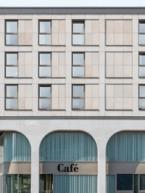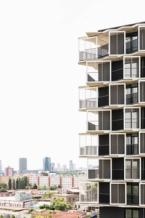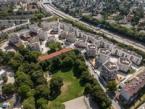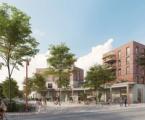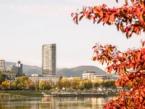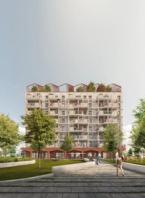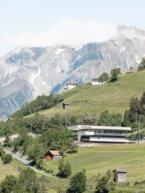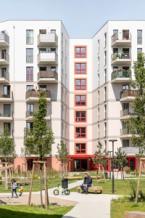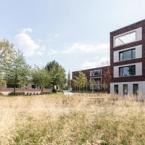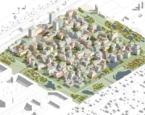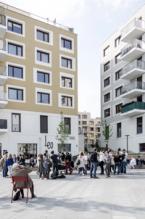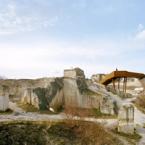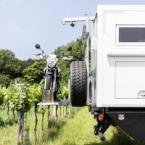With biodiverse planting, PV solar panels on the roofs, design-integrated rainwater management, and the reduction of sealed substructure, the construction kit utilizes several potentials of ecological sustainability and climate resilience. The wood-characterized atmosphere of the interior continues to the balconies that are conceived as generous green spaces.
High-efficiency geothermal heat pumps supply the residential buildings with heating and cooling energy. Shaded outdoor spaces and greened access balconies and pergolas also contribute to an improved micro-climate. Three projects in Vienna illustrate the broad range of applicability of the construction kit: The SOS Children’s Village on Naufahrtweg offers natural peace and quiet as well as seclusion for sometimes traumatized young people.
The sensitive interplay of places for retreat, activity and creation provide children and adolescents with a home that offers comfort and shelter. The residential quarter on Orasteig, on the other hand, oscillates between nature and urbanism. Through-apartments with circulation galleries in front provide buffer zones, communication areas, and outdoor amenity spaces. Natural ventilation and daylighting of the basement floor makes alternative uses of the parking deck currently located there easily available. The largest-scale construction kit eventually promises housing for young families: the residential complex on Aspernstrasse. Framed in greened shelves, the wooden residential modules are grouped like building blocks around an inviting sculpture—a circulation area as an expressive faced turned toward the city.
