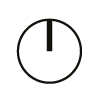- Status:
- Typology:
- Location:Vienna (AT)
- GBA:22.900 m²
- Year:2013-11
- PS:1
RATRathausstraße 1
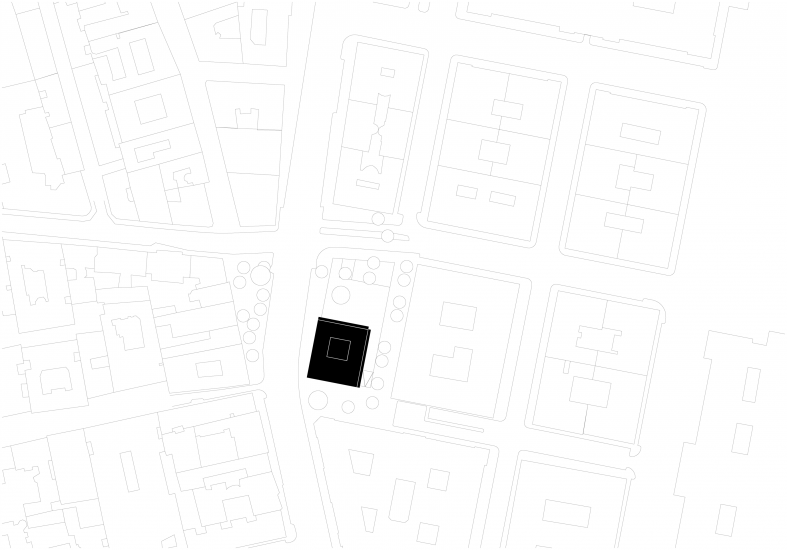
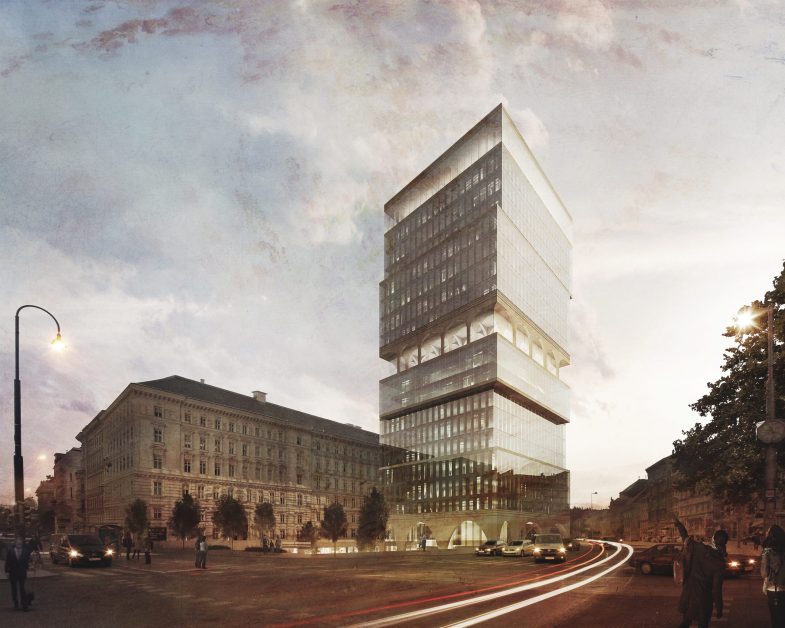
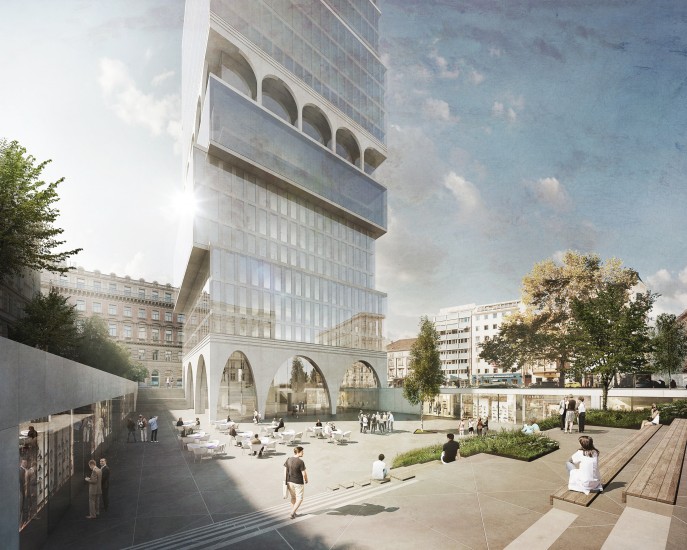
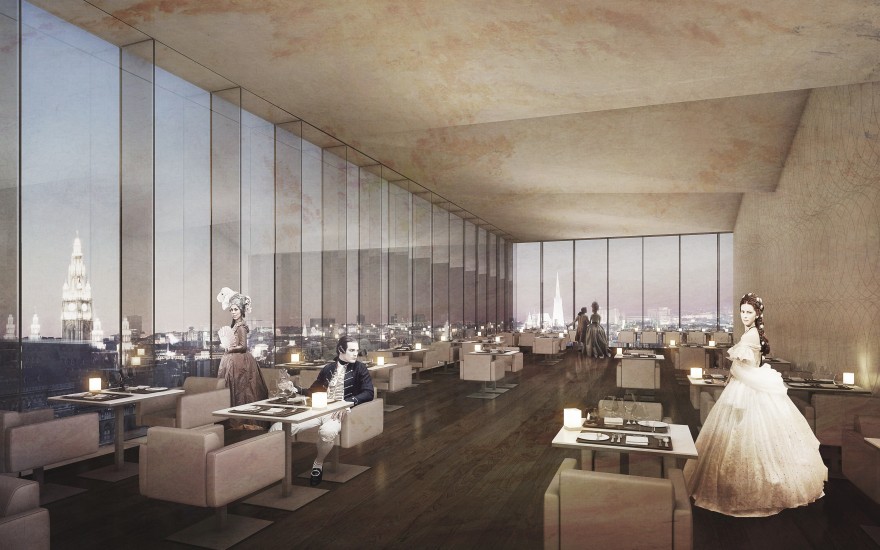
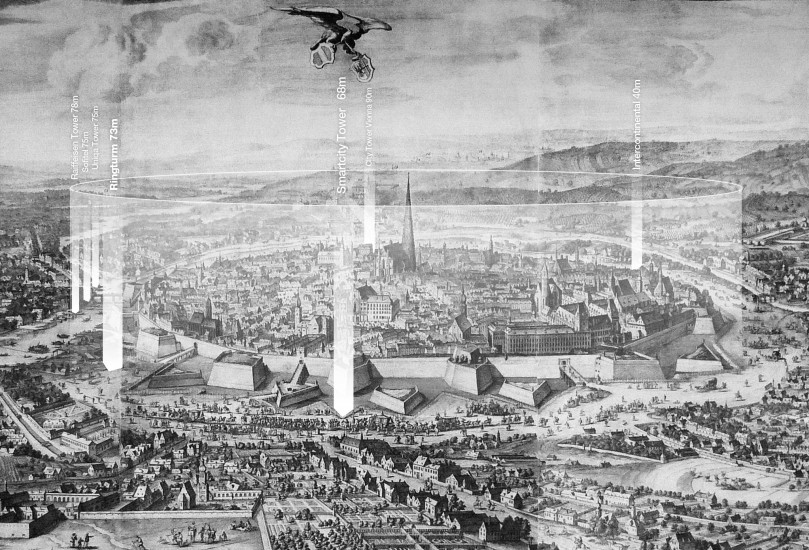
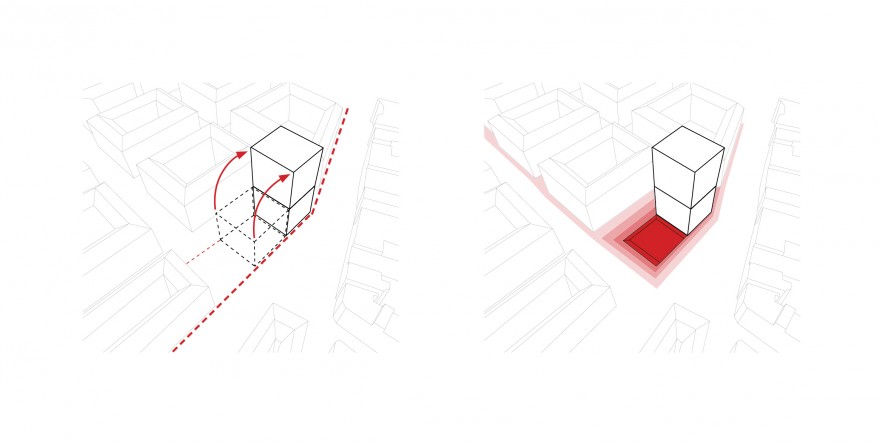
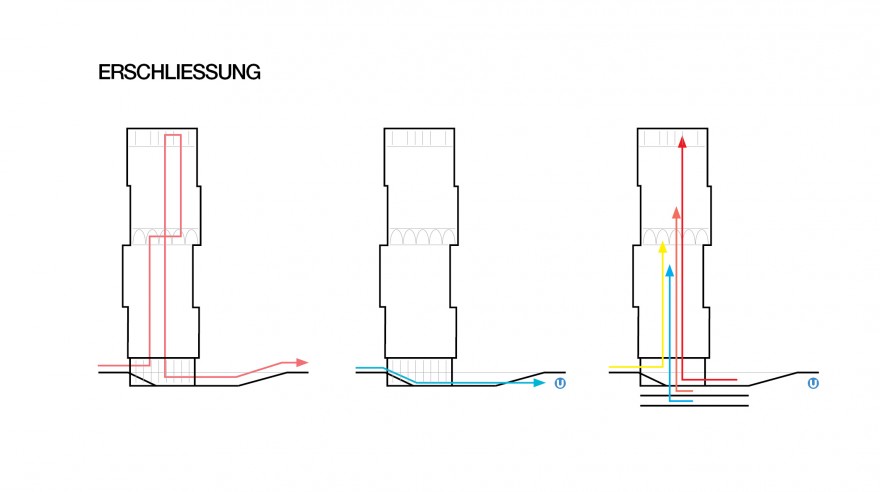
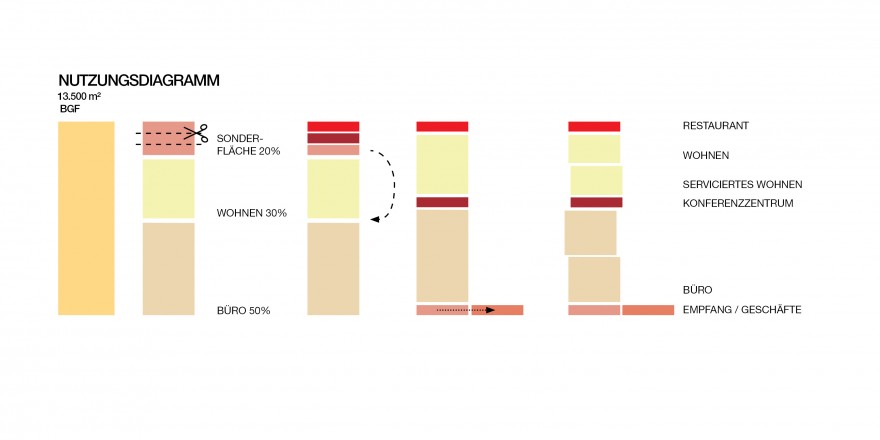
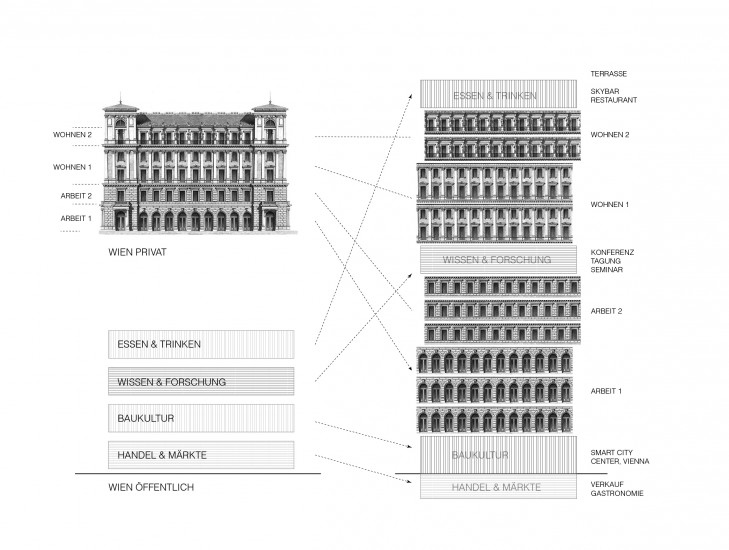
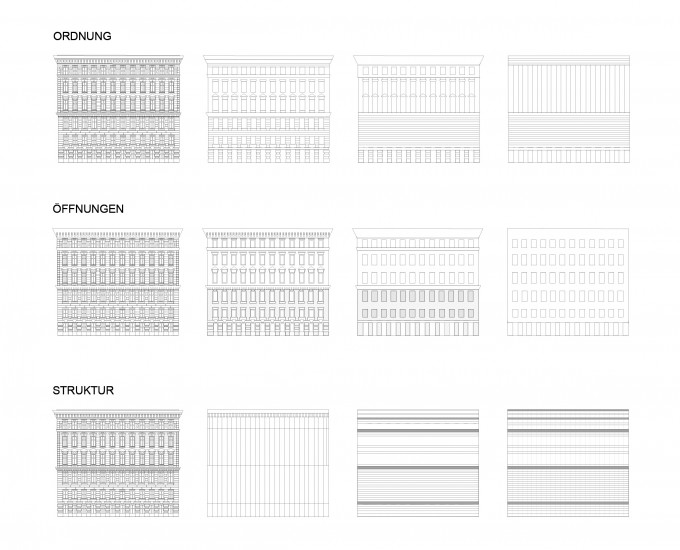
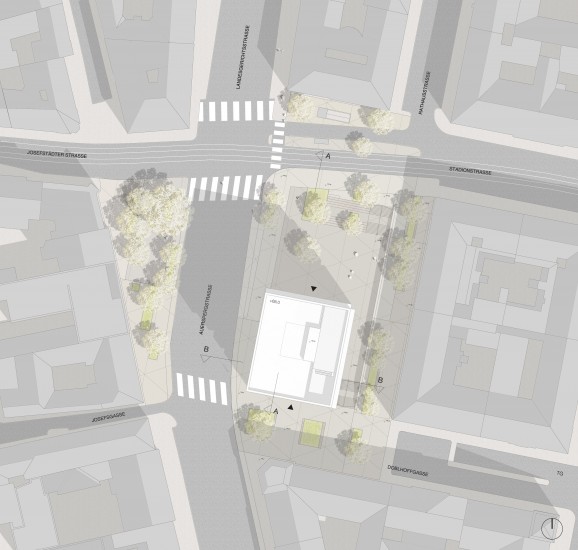
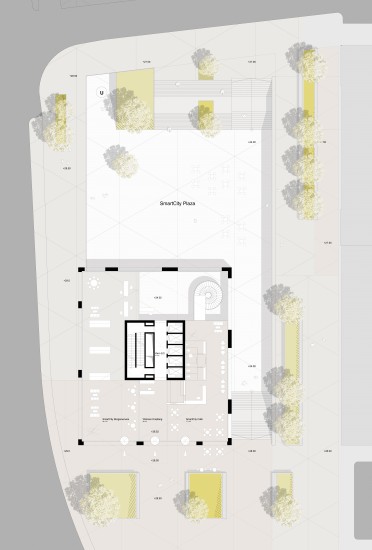
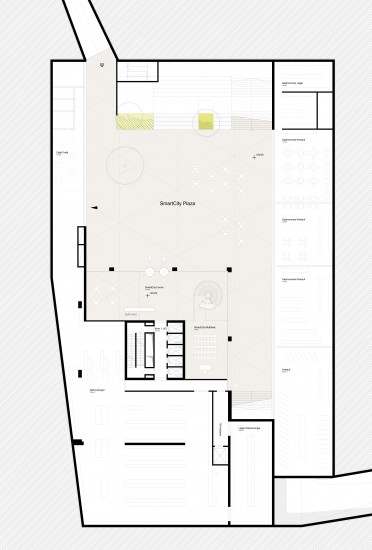
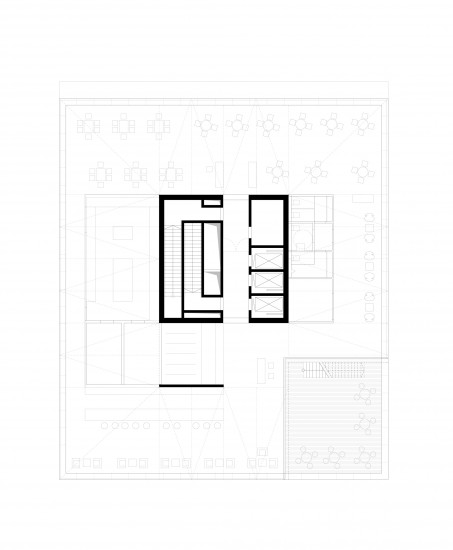
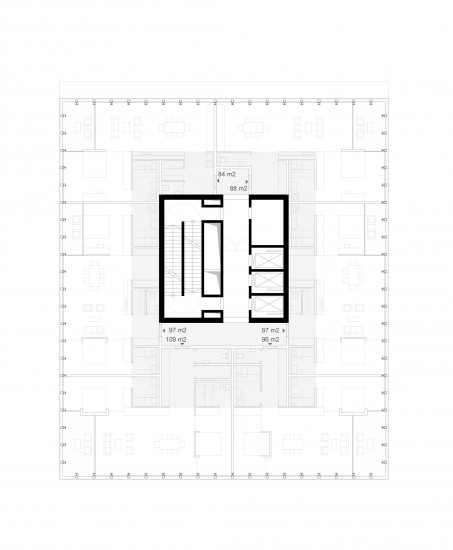
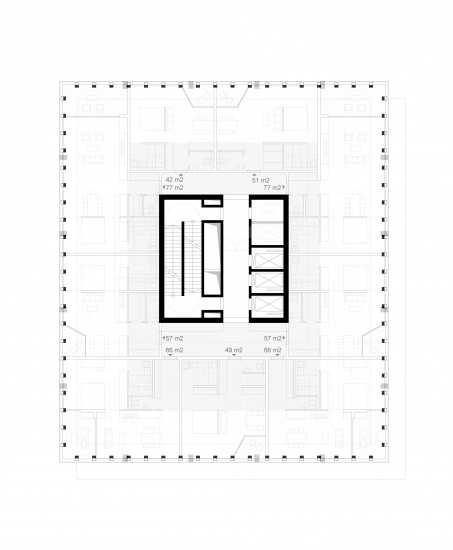
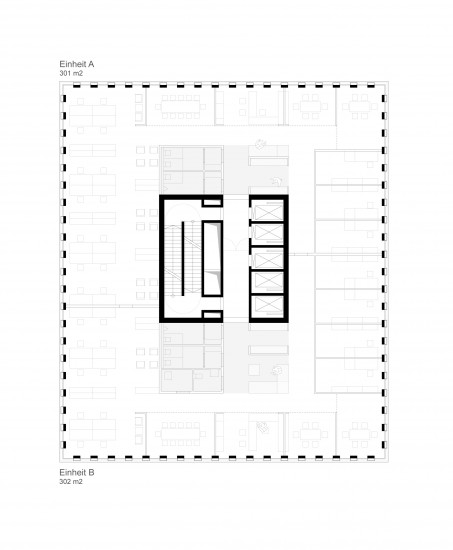
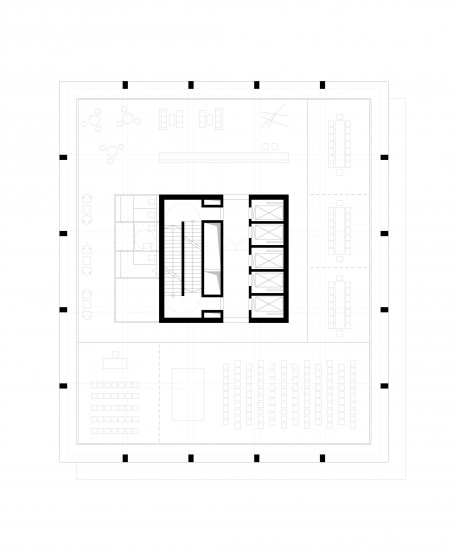
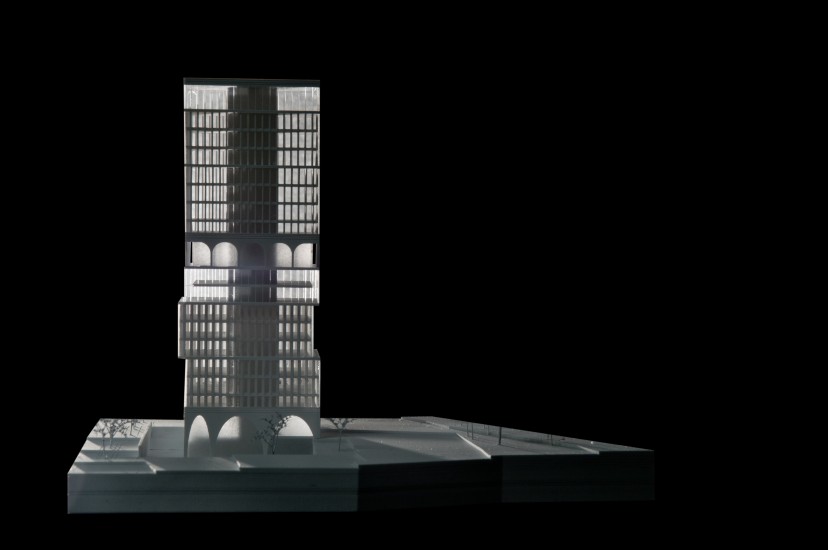
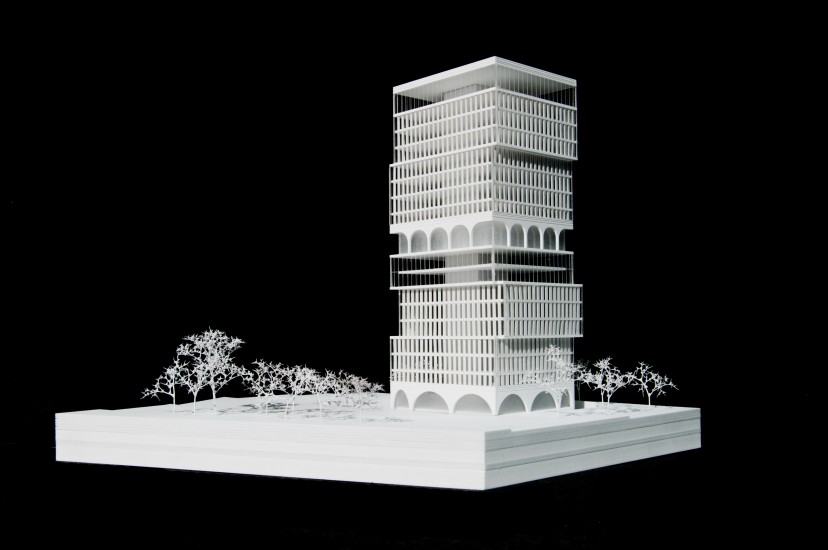
RAT – Mixed Use Rathausstraße
Concept
The proposed design is informed by the Historicist house from the late 19th century Gründerzeit period, the predominant building type in the cityscape of downtown Vienna.
Combined with characteristic public uses of everyday urban life, the design articulates a concentrated version of a seminal modern Viennese city life: the Smart City Center.
Gründerzeit Neighborhood as Context
The required usable floor space is piled up into a tower at the south-west corner of the site (Auerspergstraße/Dobblhoffgasse). This decision is based on the idea of necessary (additional) urban densification with simultaneous provision of adequate open public spaces. The non-built-up area thus gained along Stadiongasse can be used to expand the radial route between inner city and suburb into a usable public square.
The tower development is a widely visible boundary marker at the transition from the inner city of Vienna to the suburbs (the Josefstadt district). The height of the building makes it a good orientation point with the potential of becoming a meaningful landmark.
Together with other existing high-rises (City Hall, Ringturm tower, Sofitel hotel, City Tower Vienna), the tower marks the starting point of a medium-term development strategy for the fringe of Vienna’s inner city. As part of a larger whole, it may, together with other possible high-rise projects on the area of the former glacis, be a projected reflection of the Vienna Ringstrasse.
Subtle shifts of the stacked built volumes result in an adjustment of scale to the surrounding built-up area from the Gründerzeit period by establishing direct relationships with the neighboring buildings (e.g. corresponding eaves heights).
The maximizing of ground-level areas and the idea of providing retreat from traffic noise prompts a gentle downward gradient of the outdoor area from Stadiongasse to the tower, facilitating an inner-city public square that offers quality urban space. The edges of the square and the tower facades mark out the original block perimeter. An adjoining direct connection to the “Rathaus” subway station appears logical and natural and warrants a lively urban site.
Client: Wien Holding GmbH
EU-wide open Competition: 11.2013 - honorable mention
GBA: 22.900 m²
Planning: AllesWirdGut
Team: Dennis Assáf, Guilherme Silva da Rosa, Ivana Valenkova, Lukas Morong, Mia Andrasevic
Landscape design: 3zu0 landschaftsarchitekten
Structural engineering: gmeiner & haferl Bauingenieure ZT GmbH
Building services: Allplan
Energy and Sustainability: Transsolar
Fire protection: IB Ivanov
Model: mattweiss.at
Visualization: vizarch.cz feat. AllesWirdGut
