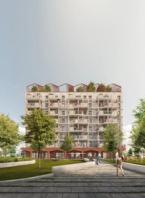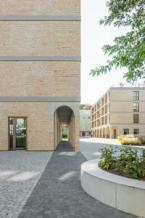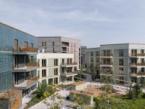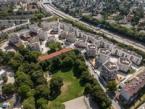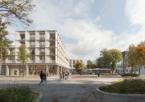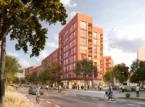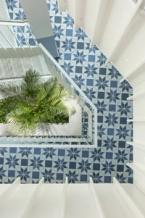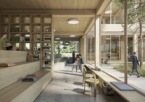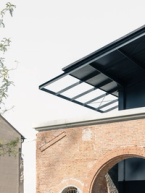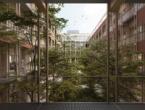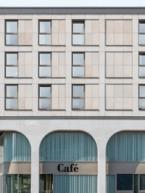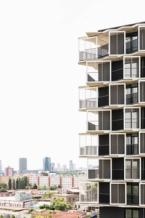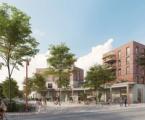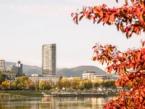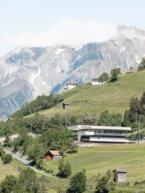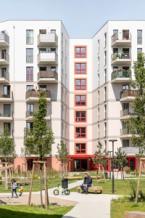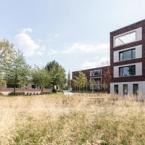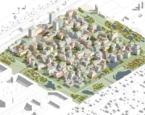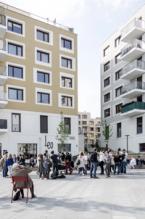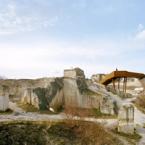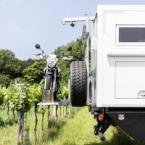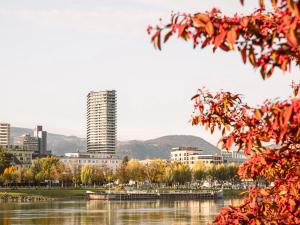Around the urban traffic hub, the urban center of the Vienna‘s 22nd district emerges. The New Kagran Center is supposed to vitalize the neighborhood with fresh architectural esprit and to provide a local landmark.
New Centre Kagran
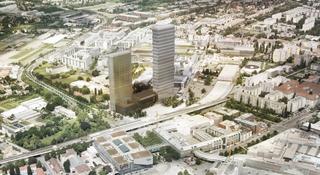
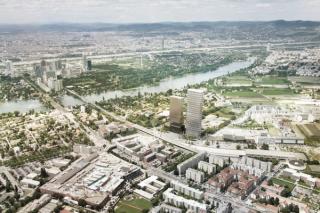
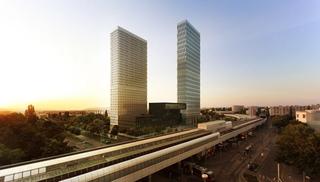
Planning: AllesWirdGut
Project stages: 1
Client: Wirtschaftsagentur Wien
Invited Competition: 10.2010
GFA: 90.000 m²
Team: Alexia Sawersche, Katalin Toth, Johann Wittenberger, Vasco Lopes
Building physics: Bauphysik Pfeiler
Landscape design: T17 Landschaftsarchitekten
Consulting: ZFG Projekt Planungs u. -Beratungs GMBH
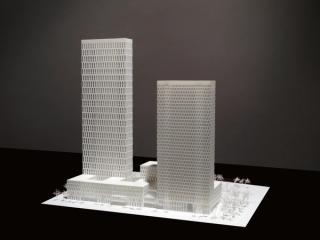
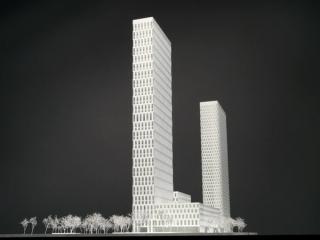
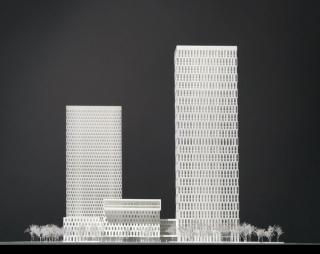
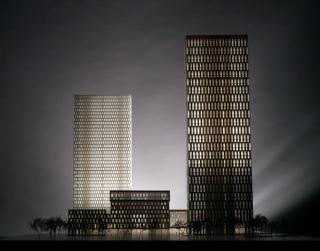
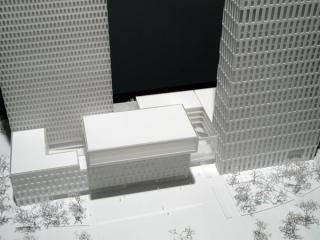
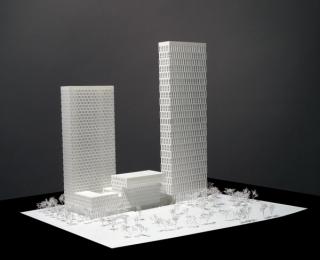
The complex consists of interconnected volumes situated closely together: seven buildings grouped around a common center—the Forum Kagran— like in a village. The compact building elements do not appear anonymous, but with their clear silhouettes have great recognition value. All houses are accessible from inside (the Forum and passageways) and from outside (the square and adjacent streets).
In the central Forum pedestrian traffic flows come together like in a “living room” and as a lively continuation of the outdoor spaces. Tree islands vivify the central square, and generous open spaces provide room for events to be held here. A varied walkway system passes through the structure both in north-south and east-west direction.
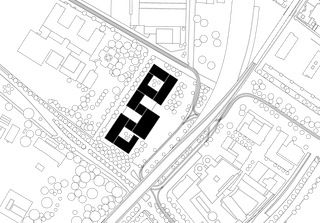
Site plan
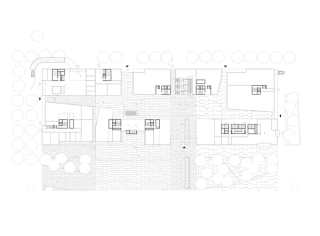
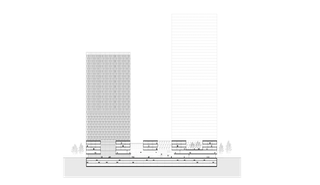
Ground floor
Section
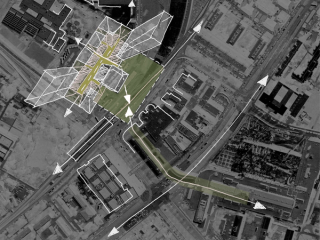
Access & passage
Visualization: expressiv.at, Illustrations: AllesWirdGut, Model: mattweiss
Račianska Residential High-Rise Complex
The towers of Bratislava
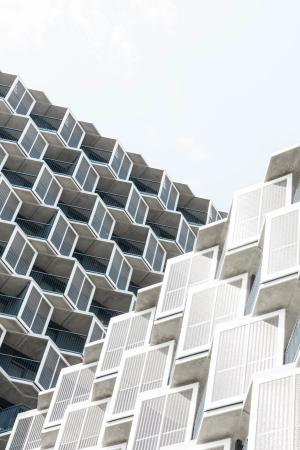
New Technical Administration Building
In the City, For the City

AllesWirdGut Architektur ZT GmbH
Untere Donaustraße 13–15
1020 Vienna, Austria
AllesWirdGut Architektur ZT GmbH
Jahnstraße 18
80469 Munich, Germany
AllesWirdGut Architektur ZT GmbH
Jahnstraße 18
80469 Munich, Germany
Associated Partners: DI Andreas Marth / DI Christian Waldner (CEO) / DI Friedrich Passler (CEO) / DI Herwig Spiegl
Member of the statutory professional association of architects and consulting engineers, Vienna,
Lower Austria and Burgenland: ZL 91.519/79-I/3/02
Member of the Bavarian chamber of architects
Commercial Court Vienna / Reg.No.: 228065s / Vat No.: ATU 55987702
Erste Bank Vienna / IBAN: AT67 2011 1280 2411 2400 / BIC: GIBAATWWXXX
