- Status:
- Typology:
- Location:Heilbronn (DE)
- GBA:1.098 m²
- Year:2020-11
- LPH:1–4
NECResidentials Neckarbogen-Mitte
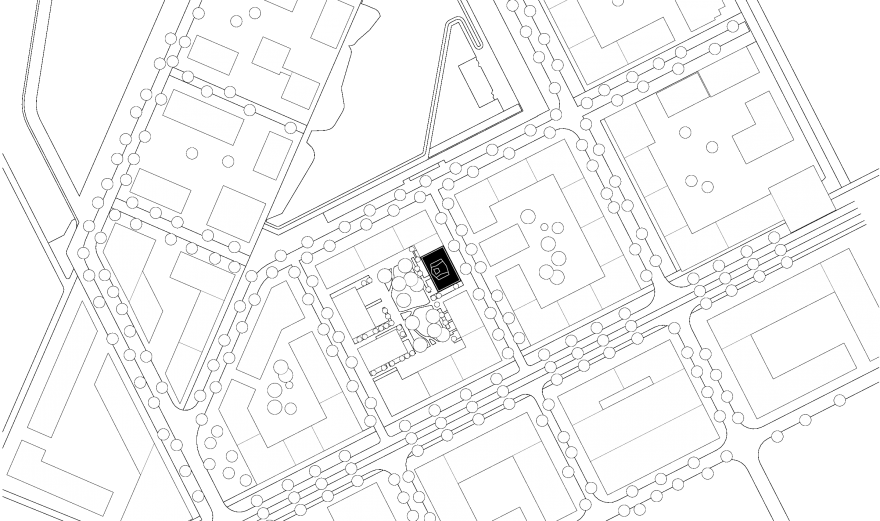
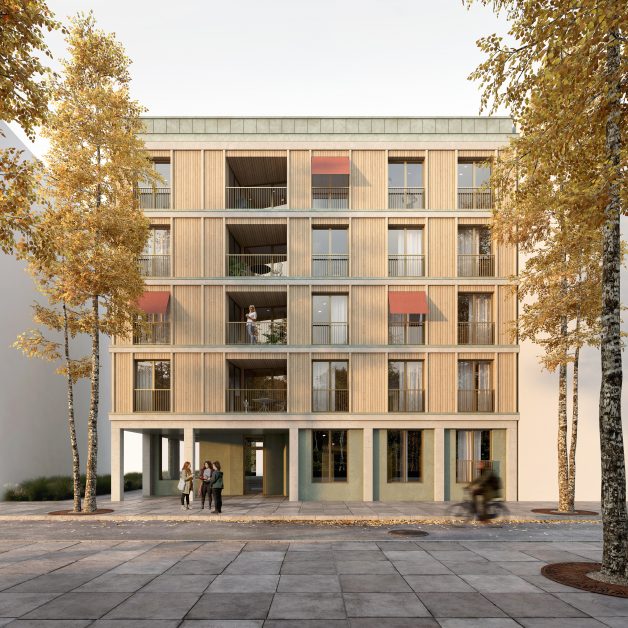
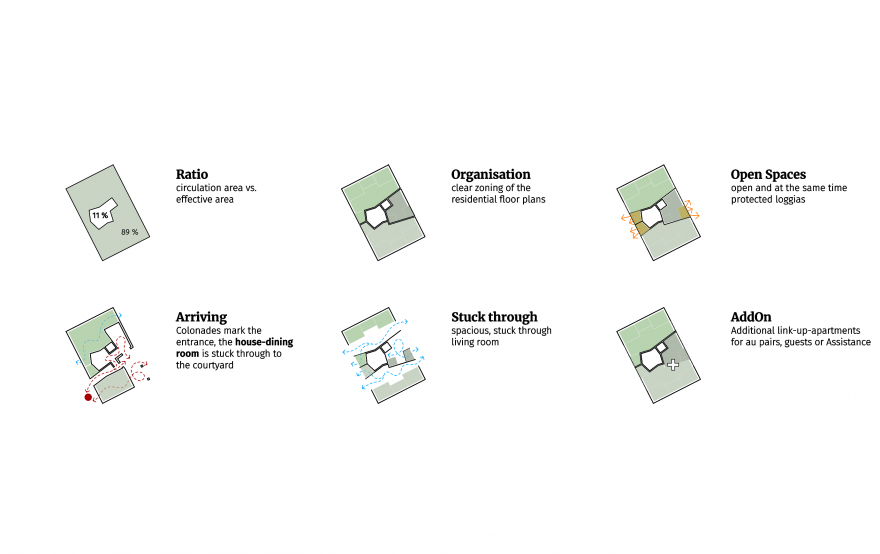
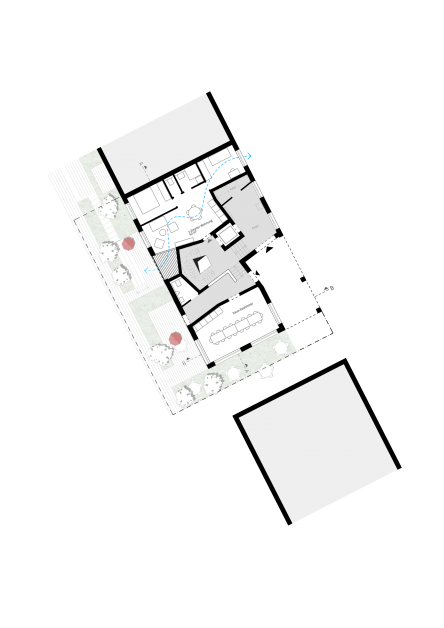
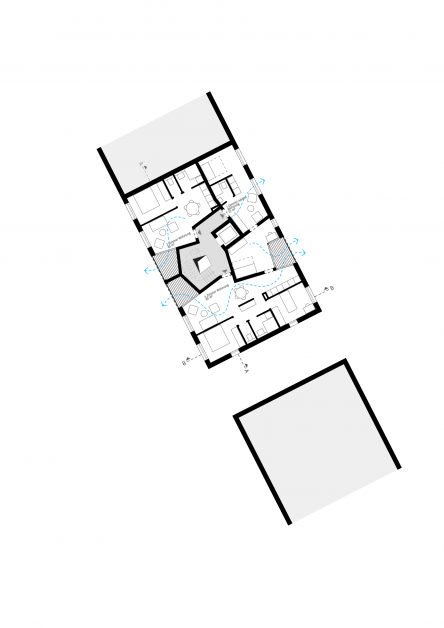
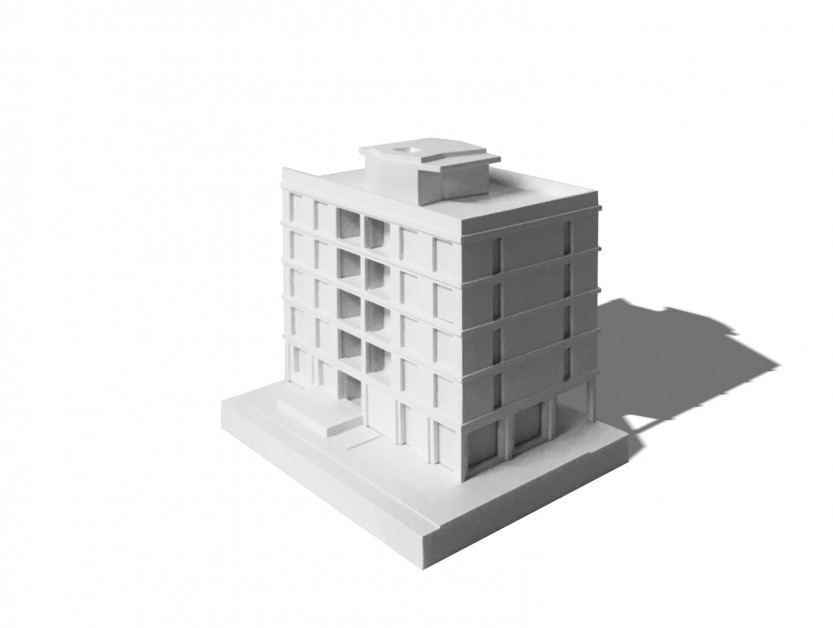
NEC – Neckarbogen-Mitte/ Heilbronn (DE)
Much Space, Small Footprint … and Countless Options
The area around the Neckarbogen, which is located in the geographical center of Heilbronn, is to be developed into a home for up to 3500 residents and a workplace for around 1000 people over the next few years. A lively quarter is gradually emerging here, in which living, working, learning and relaxation come together in one place.
Our project Neckarbogen-Mitte residential estate has a lot to offer: Compact units with generous living spaces and minimized utility areas provide an ideal home for families, large and small, for those with dynamic needs. Two-, three-, or four-room through apartments can optionally be expanded with adjoined microunits and are thus ready to accommodate various different living situations. The add-on units may be used to put up au pairs, guests, or caregivers. Apartment ground plans are all informed by the same logic, with a living room—as the heart piece—being complemented by small but flexible bedrooms. While the loggias of the double-aspect multiroom apartments look on the green inner courtyard, those of the add-on units face the quiet street, which, in case of a fire emergency, makes it possible to ladder the building from the street side and keep the courtyard as a secluded green area without driveway access. The foyer presents itself as a generous welcoming space and, with the roofed plaza in front, also provides an additional area for people to meet and interact. A homy ground-floor lounge and a community roof garden with a small summer kitchen serve the same purpose: here and there, tenants can get together, share meals, and become friends. Clad in robust and sustainably grown black locust, the residential building presents an unobtrusive outward appearance that nevertheless has urban elegance with its colorful awnings and patinated sheet copper. On the inside, a solid wood construction engirds a fair-faced -concrete core, which in turn encloses an attractive staircase. Carefully chosen ‘green’ materials help reduce energy requirements during construction, the same is achieved with regard to operation and maintenance through connection to a local heating network, smart building services, and an own photovoltaic system. Private motorized traffic is reduced to a minimum though integration in a higher-level local mobility concept, as is, consequently, the need for parking spaces in the building’s underground garage. In the end, this means leaving more room for what is really essential: living and community.
Architecture: AllesWirdGut
Project stages: 1–4
Client: Deutsche Wohnwerte GmbH & Co. KG, Heidelberg
Competition: Nov. 2020 – 1st Prize
Completion: 2024
GFA: 1,098 m²
Competition team: Arno Denk, Christian Slama, Liana Iov
Visualizations: Patricia Bagienski Visual Images, Wien
Illustrations: AllesWirdGut
Model: Neubauer Modellbau, München
