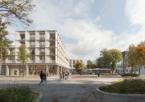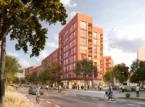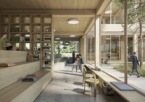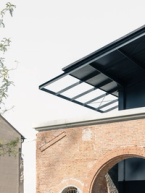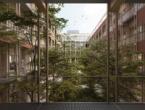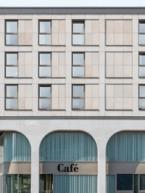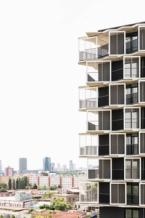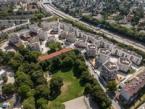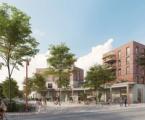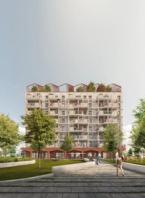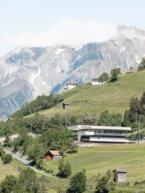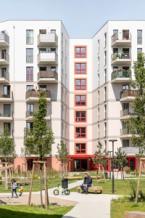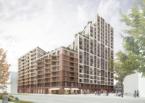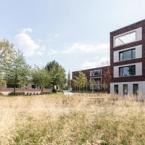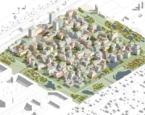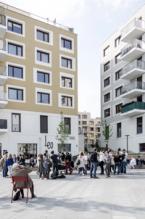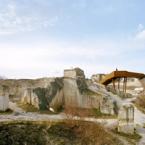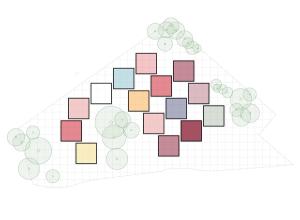Transparent administration! The architecture of the vocational school for public administrators in Embelgasse in Vienna’s 5th district demonstrates one thing above all: approachability, openness, transparence.
Vocational School Embelgasse










Planning: AllesWirdGut
Project stages: 1–5, 7
Client: Vienna City
Competition: 02.2011 – 1st Prize
Completion: 02.2015
GVA: 5,820 m²
Team: Alexander Mayer, Atsushi Kaneko, Christian Zotz, Guilherme Silva da Rosa, Isabel Espinoza Tratter, Johannes Windbichler, Johann Wittenberger, Martin Brandt, Ondrej Stehlik, Peter Czimadi
Fire Protection: Röhrer Bauphysik
Structural engineering: iC-consulenten
Structural physics: Clemens Häusler



The new school’s only spatial boundary are the adjacent buildings—the so-called block perimeter. Large glazed areas on the ground floor provide extensive views inside and out: into everyday school life as well as into the green schoolyard (and vice versa). The foyer brings light, airs, and the green of the schoolyard garden into the building. This generous two-story entrance area also is from where students get to their classrooms, which can be looked into from the circulation areas.
Students and teachers also use a sunny terrace on the second upper floor as a complement of the green inner courtyard—an outdoor space is thus close and accessible at any time. Like compartments in a typecase, the other floors are fit into the system of openness, which makes school activities visible from the outside, putting on display the theme, omnipresent here, of the symbiotic interaction of public administration and the public.

Site plan



Groundfloor plan
Standard floor plan
Section


Photos: AllesWirdGut/ Guilherme Silva Da Rosa, Illustrations: AllesWirdGut
School Campus Hanhoopsfeld
Better Learning
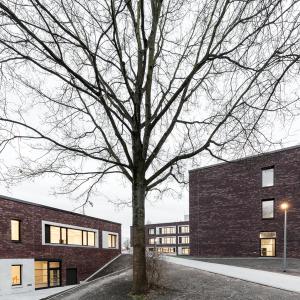
Center for Technology and Design
Technical dress
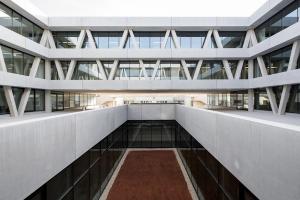
AllesWirdGut Architektur ZT GmbH
Untere Donaustraße 13–15
1020 Vienna, Austria
AllesWirdGut Architektur ZT GmbH
Jahnstraße 18
80469 Munich, Germany
AllesWirdGut Architektur ZT GmbH
Jahnstraße 18
80469 Munich, Germany
Associated Partners: DI Andreas Marth / DI Christian Waldner (CEO) / DI Friedrich Passler (CEO) / DI Herwig Spiegl
Member of the statutory professional association of architects and consulting engineers, Vienna,
Lower Austria and Burgenland: ZL 91.519/79-I/3/02
Member of the Bavarian chamber of architects
Commercial Court Vienna / Reg.No.: 228065s / Vat No.: ATU 55987702
Erste Bank Vienna / IBAN: AT67 2011 1280 2411 2400 / BIC: GIBAATWWXXX

