- Status:Planning
- Typology:HOU
- Location:Vienna (AT)
- GBA:8.744 m²
- Year:2022-02
- PS:1–5, 7
WBM4 × 4 | Wooden Pilot

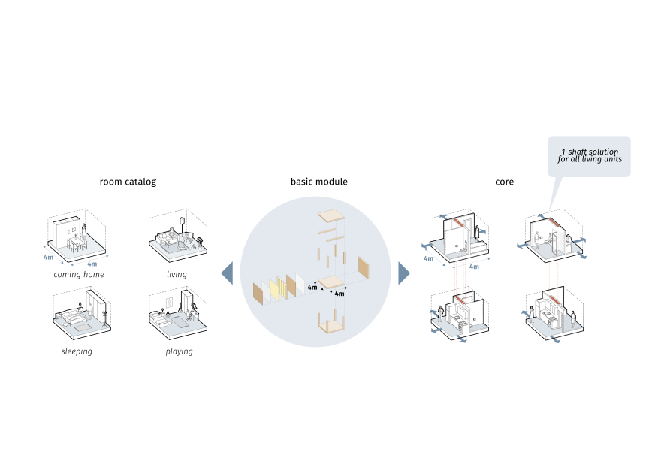
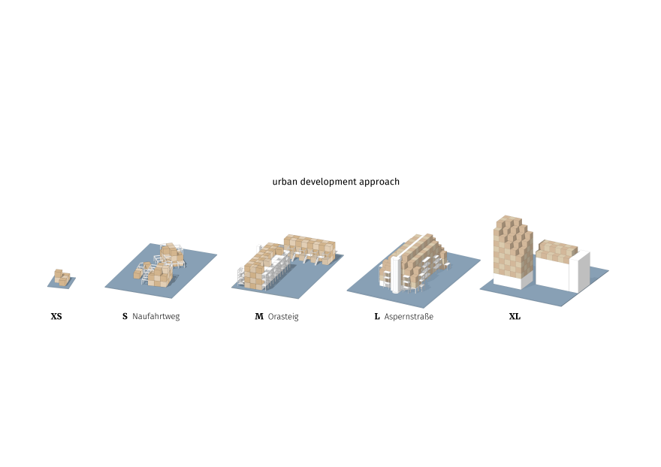
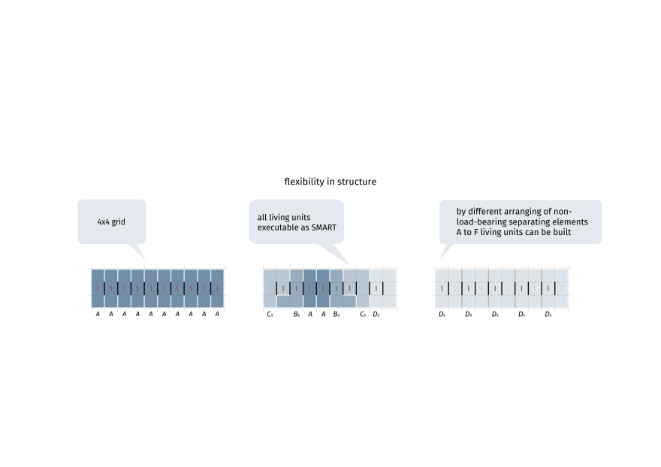
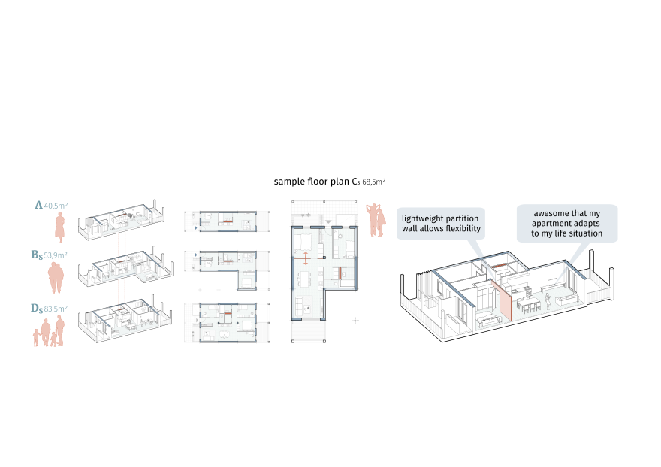
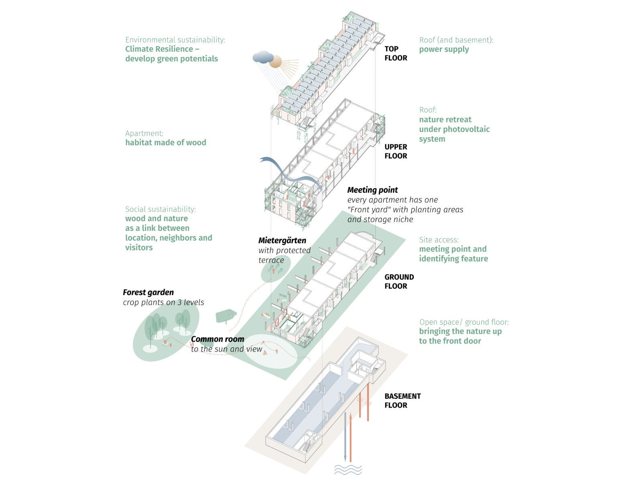

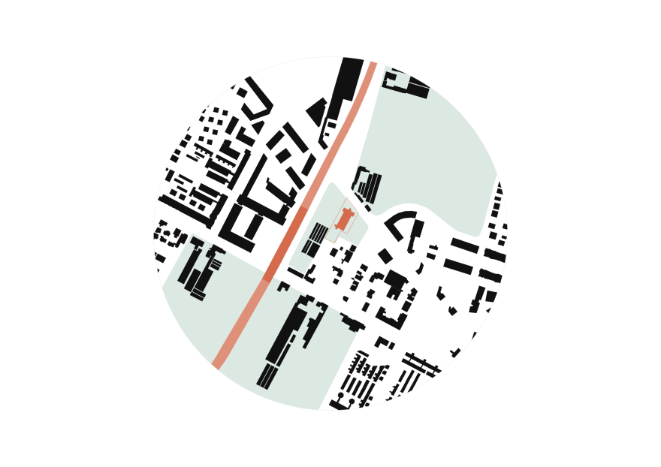
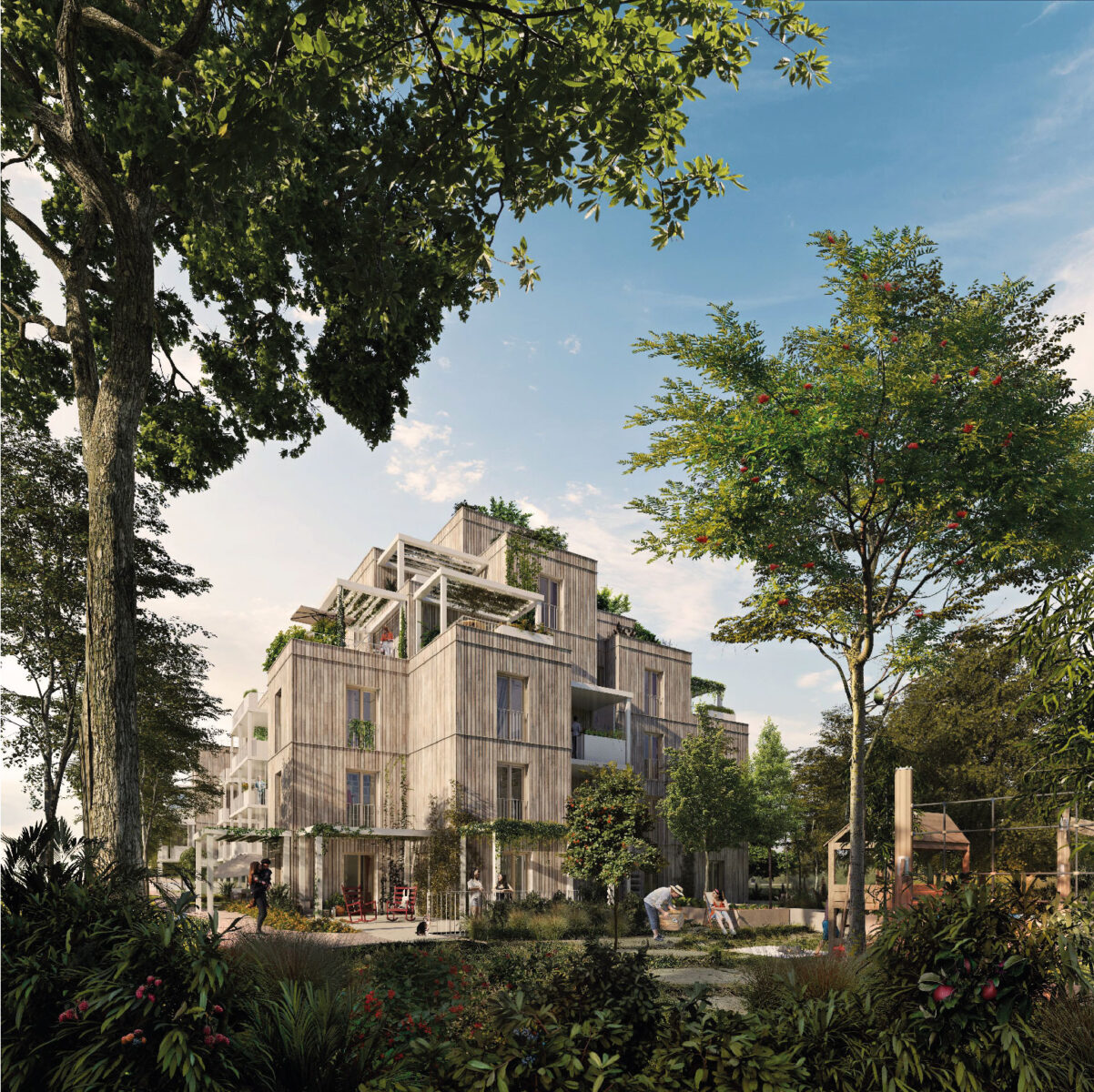
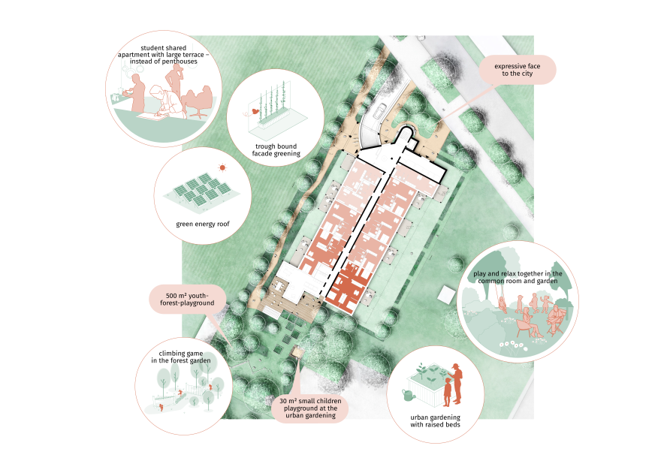
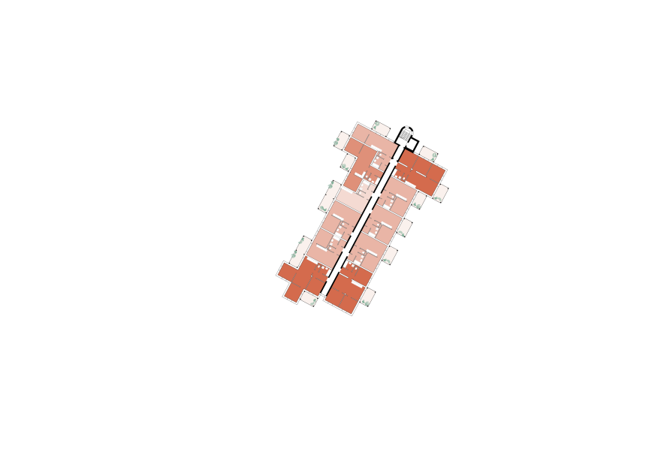
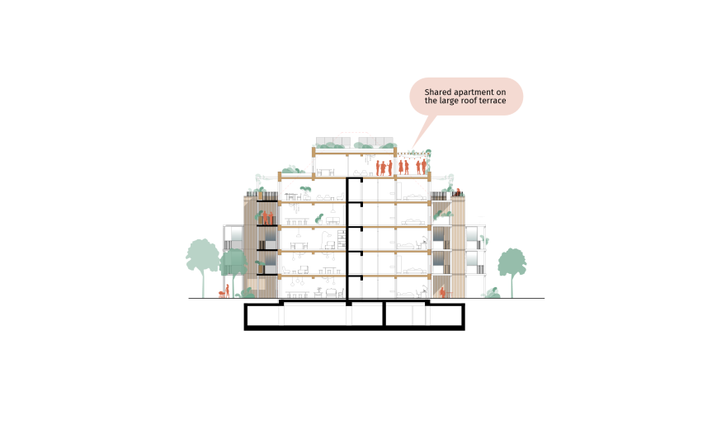

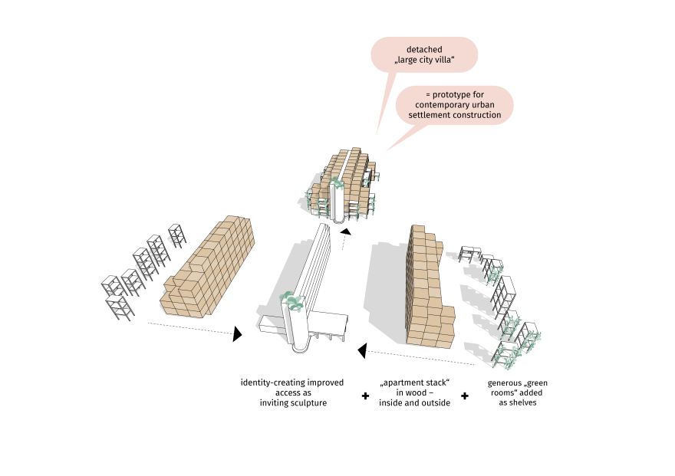
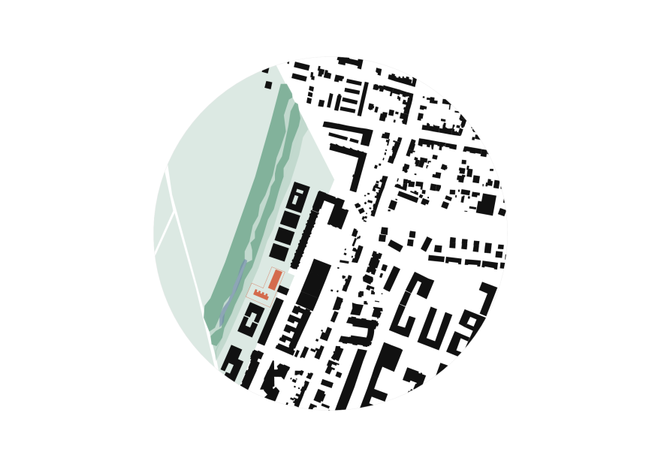
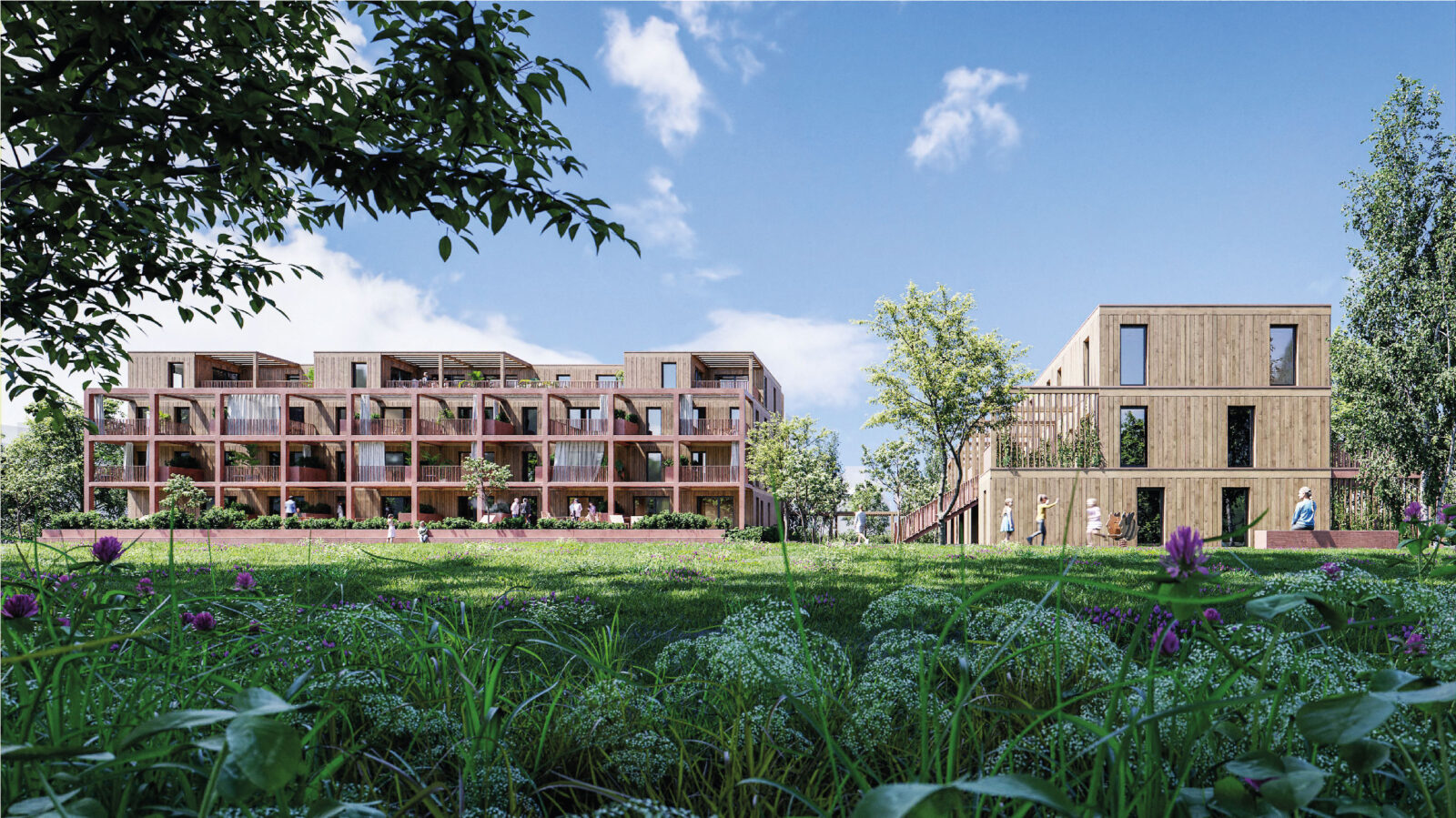

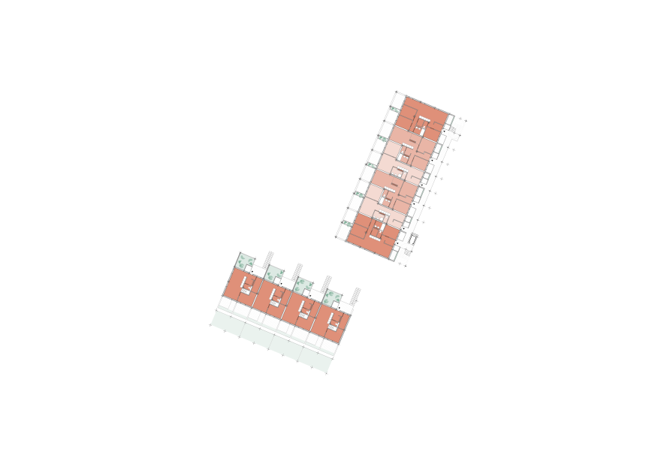
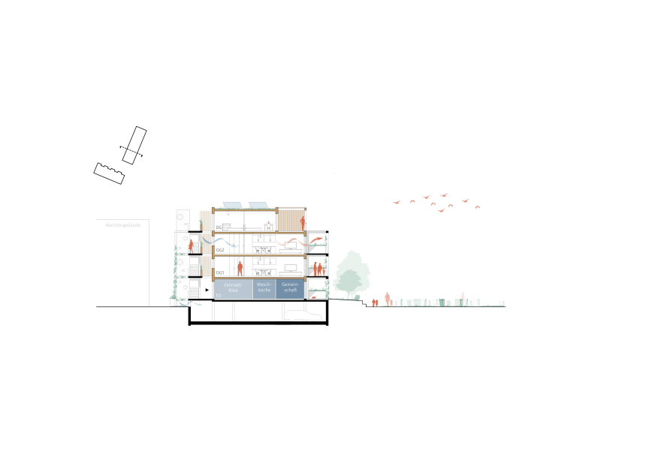
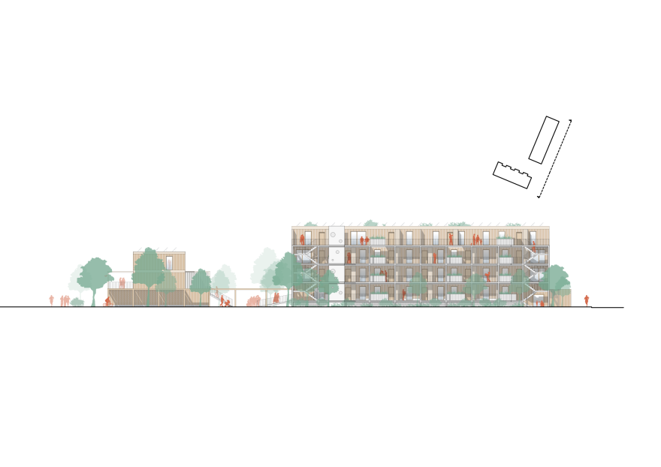
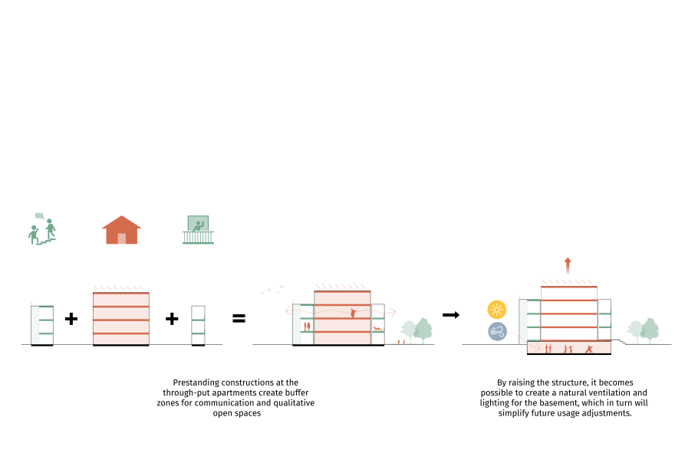
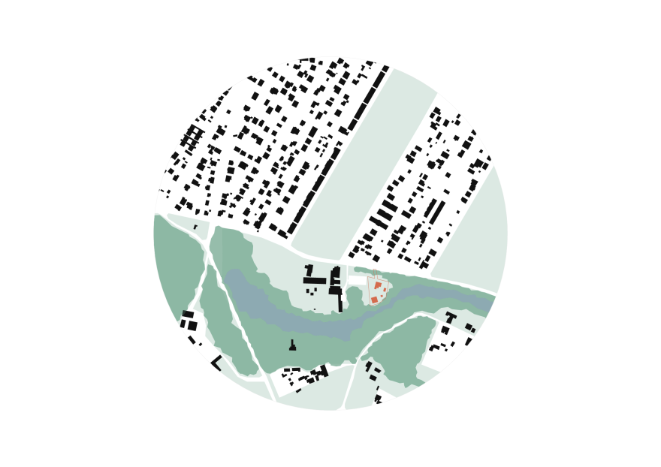
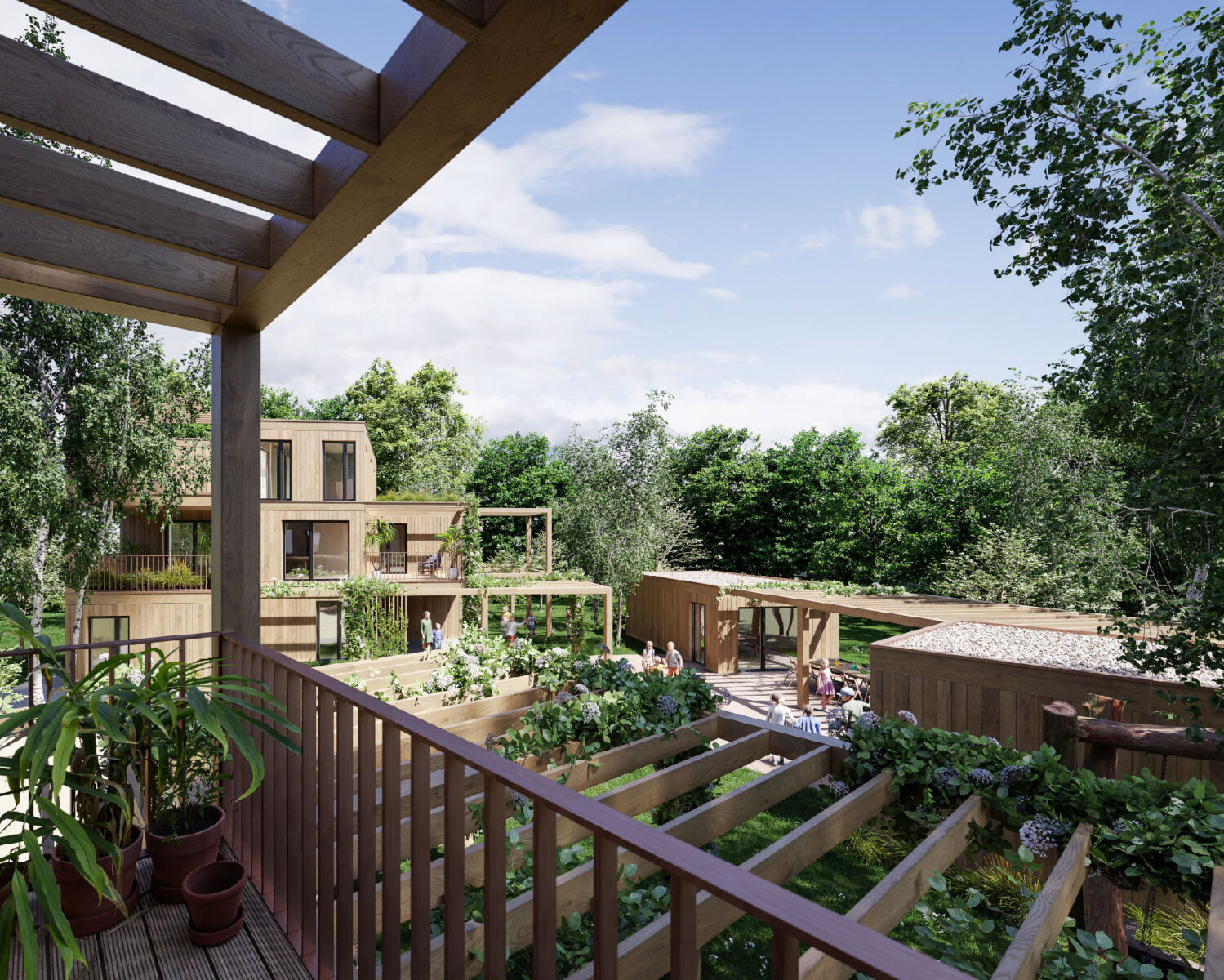
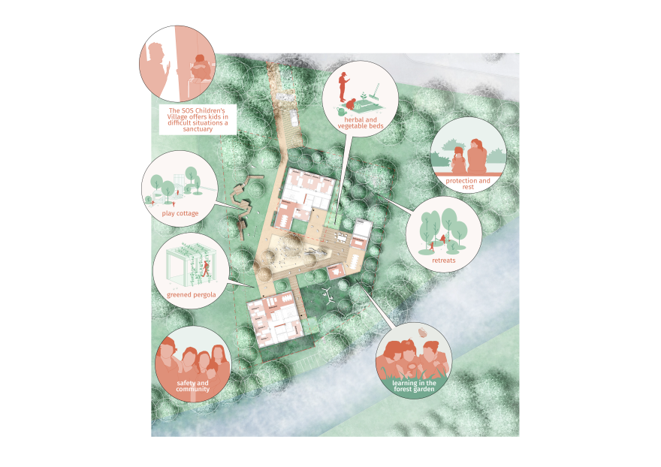
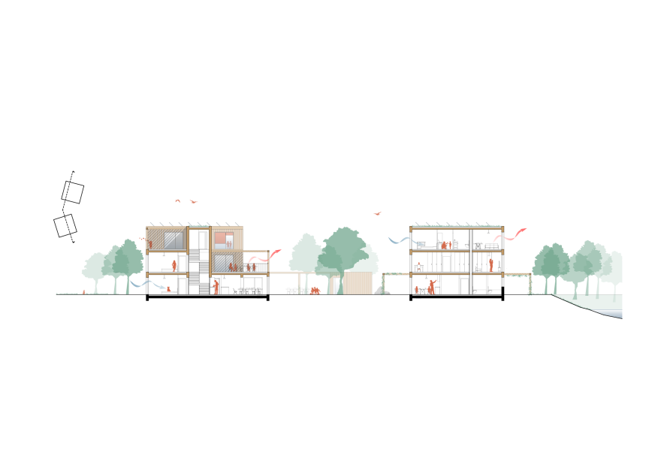
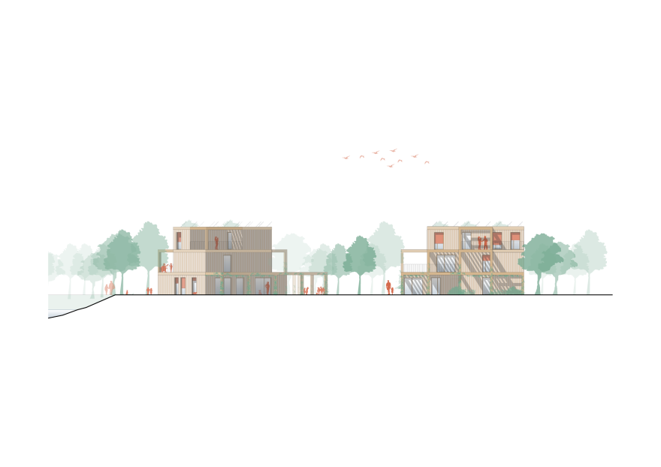
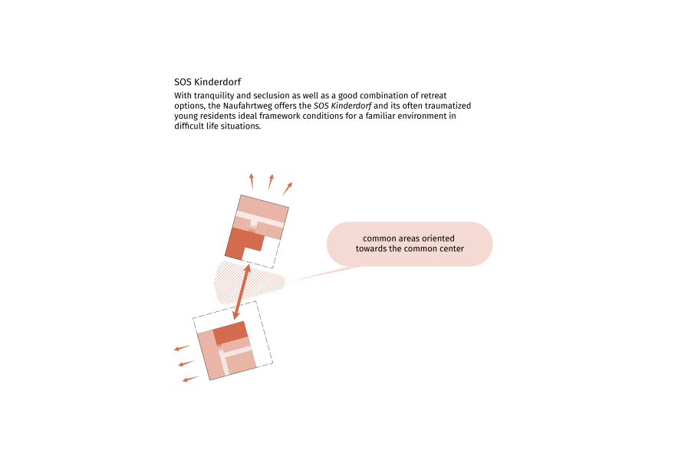
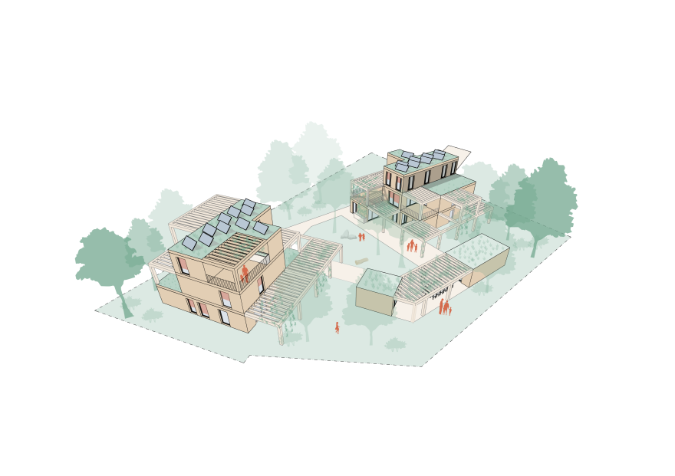
WBM – 4 × 4 | The Wooden Pilot
A Construction Kit as Prototype
The model: a wooden building block. The implementation: a wooden block building. The developed construction kit allows for four-by-four-meter space modules to be so assembled as to establish, aside from flexibly structured residential units, urban-design settings of highly different scale: from single and multifamily homes (Naufahrtweg) to nature-embedded residential quarters (Orasteig) and to landmark starter-apartment complexes (Aspernstrasse).
Each unit is organized around a basic module with a core well that other building blocks can be docked to. Nonstructural lightweight walls enable setting up apartments with different floor plans and uses which, with preplanned partitioning points and easily disassemblable construction parts, can be flexibly adapted to residents’ living situation even after completion of the building. Structural modularity allows for easy maintenance and even reassembly in a new shape and different place.
From planning to manufacturing to construction and use, the construction kit follows a closed-cycle system: the wood modules are factory-produced with little waste, then screwed together and complemented with low-emission secondary construction materials like recycled concrete. Modular ceiling panels, wall elements, and prefab wet-room units make for a low-noise and quick construction process. A simple basic structure and repetitive elements allow for easy assembly of the building. A number of trees equivalent to the total wood consumption is newly planted with the help of a reforestation organization.
The buildings’ ‘digital twin’ keeps track of their construction timeline and assists facility management: the building can be operated economically and with foresight, it can be serviced and repaired as well as converted if so desired. Optimized maintenance processes afford an extension of its useful life and minimized repair costs.
With biodiverse planting, PV solar panels on the roofs, design-integrated rainwater management, and the reduction of sealed substructure, the construction kit utilizes several potentials of ecological sustainability and climate resilience. The wood-characterized atmosphere of the interior continues to the balconies that are conceived as generous green spaces. High-efficiency geothermal heat pumps supply the residential buildings with heating and cooling energy. Shaded outdoor spaces and greened access balconies and pergolas also contribute to an improved micro-climate.
Three projects in Vienna illustrate the broad range of applicability of the construction kit by AllesWirdGut and Gerner Gerner Plus: The SOS Children’s Village on Naufahrtweg offers natural peace and quiet as well as seclusion for sometimes traumatized young people.
Modularity in architectural design and varied, diverse design do not have to be mutually exclusive. In the case of the wooden pilot and its prototypical building block principle, contemporary, innovative solutions to the idea of sustainability are met in addition to aesthetic and qualitative requirements.
Planning: Consortium Gerner Gerner Plus. AllesWirdGut
Project stages: 1–5, 7
Client: ARWAG Holding AG
Developer competition: 02.2022 – 1st prize
GFA: Aspernstr.: 4.790 m²/ Orasteig 3.268 m²/ Naufahrtweg 686 m²
Team Competition (AllesWirdGut): Jan Schröder, Karolina Fessler
Team Execution (AllesWirdGut): Anna Dombi, Martin Brandt, Pauline Linka
Landscape planning: DnD Landschaftsplanung ZT KG
Structural engineering: Hollinsky & Partner ZT
Building physics & fire protection: Kern + Ingenieure ZT GmbH
Building services planning: Obkircher Plus
Timber construction consultant: Weißenseer Holz-Systembau-GmbH
Illustrations: ARGE Gerner Gerner Plus. AllesWirdGut
Visualizations: ARGE Gerner Gerner Plus. AllesWirdGut
