- Status:Built
- Typology:HOU
- Location:Vienna (AT)
- GBA:26.346 m²
- Year:2015-09
- PS:AT 1–5, 7
TRAResidential Project Traviatagasse
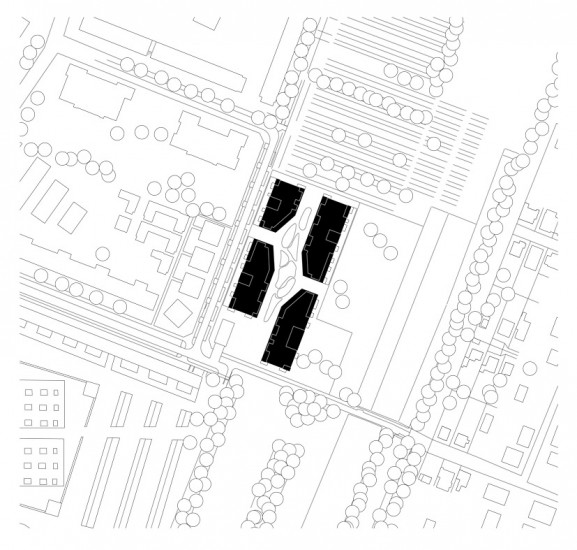
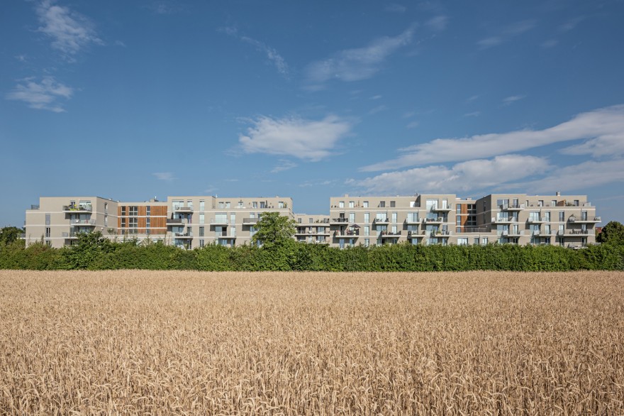
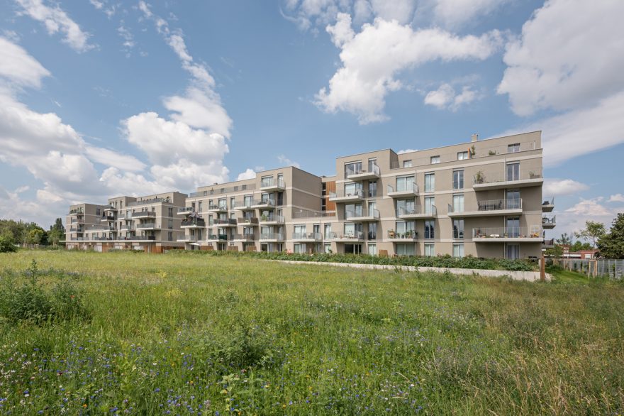
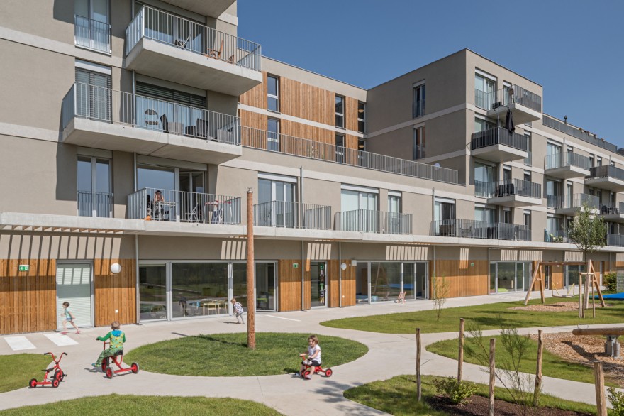
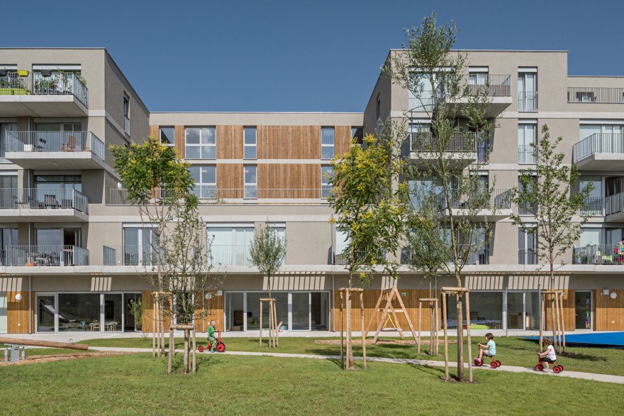
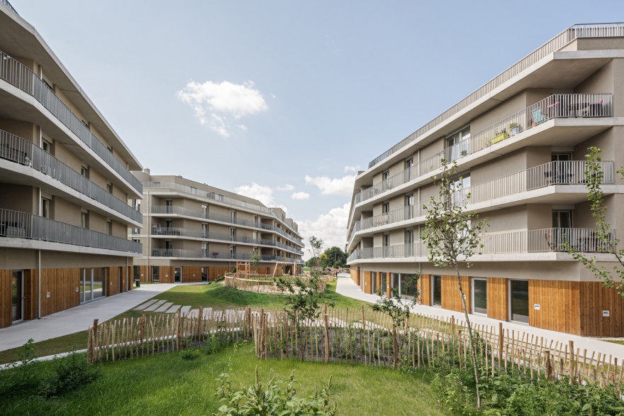
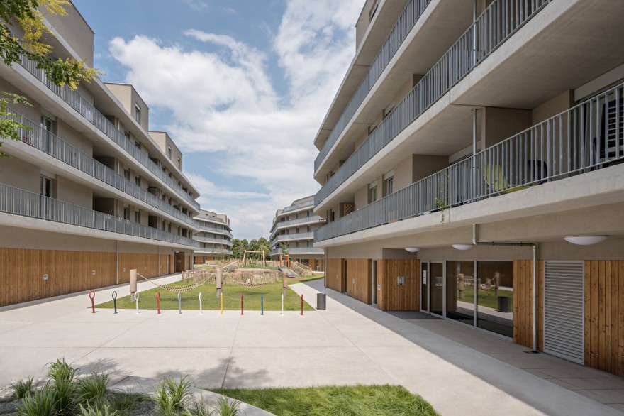
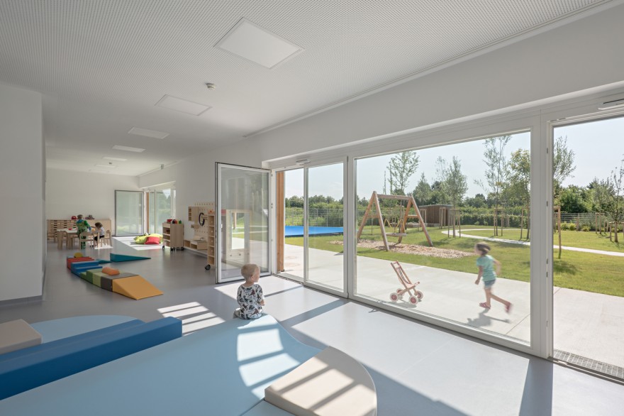
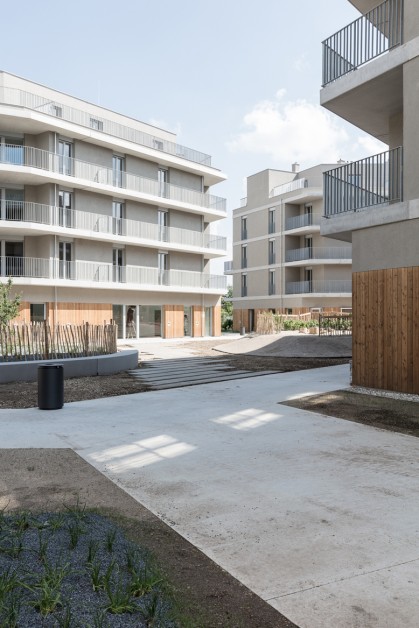
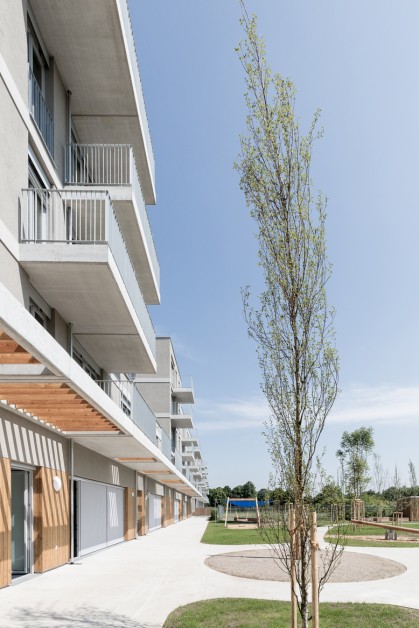
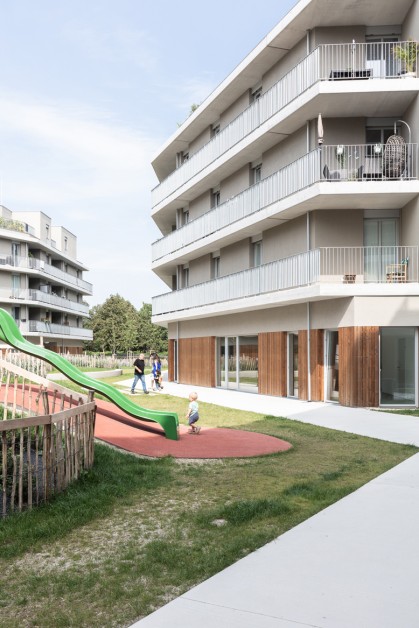
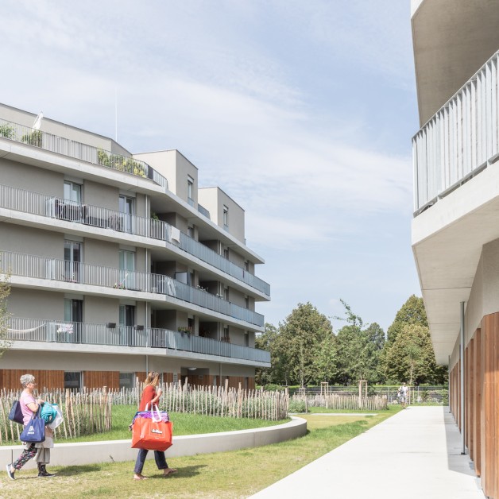
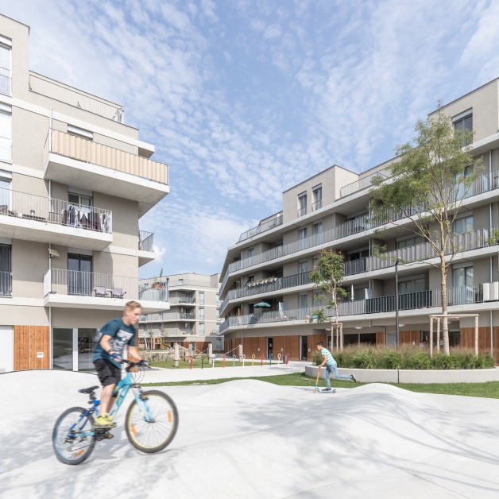
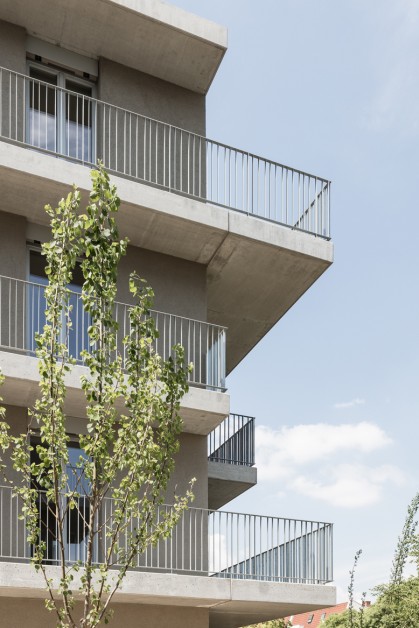
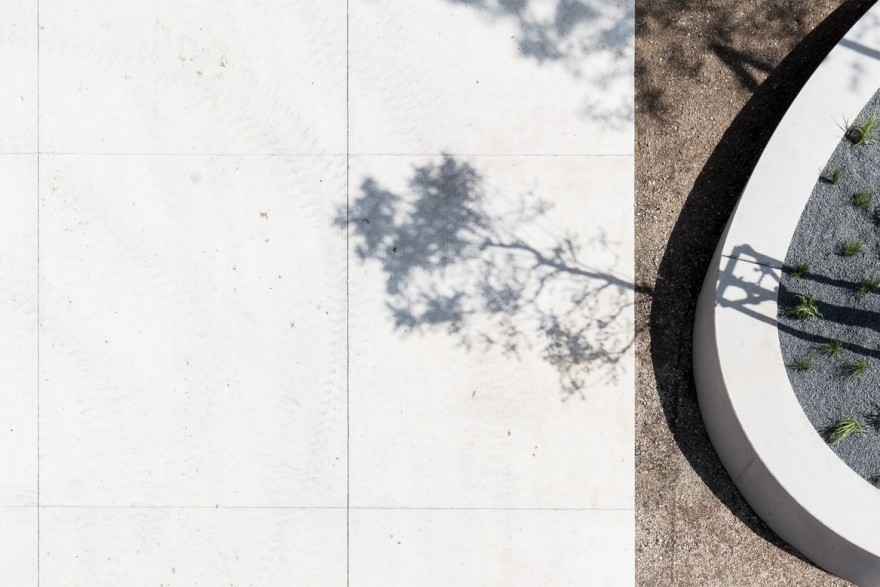
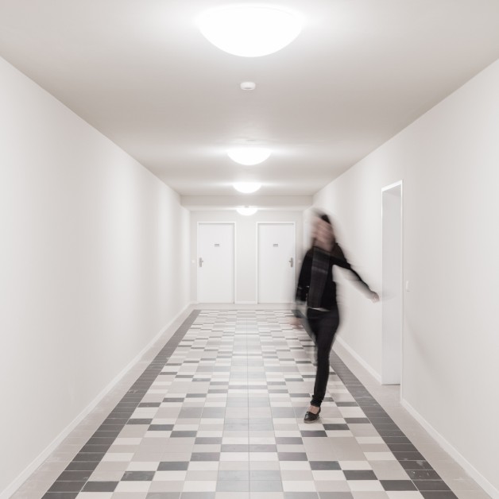
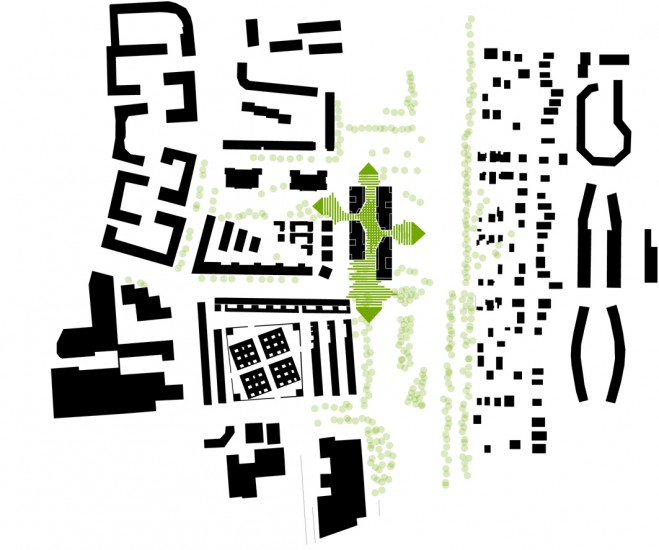
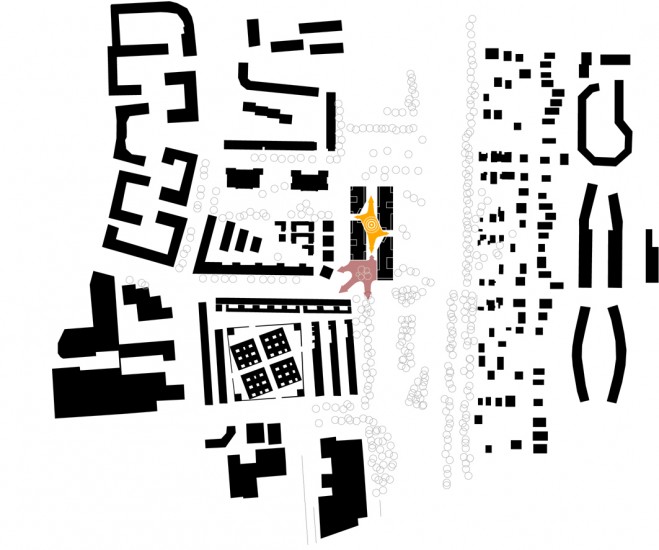
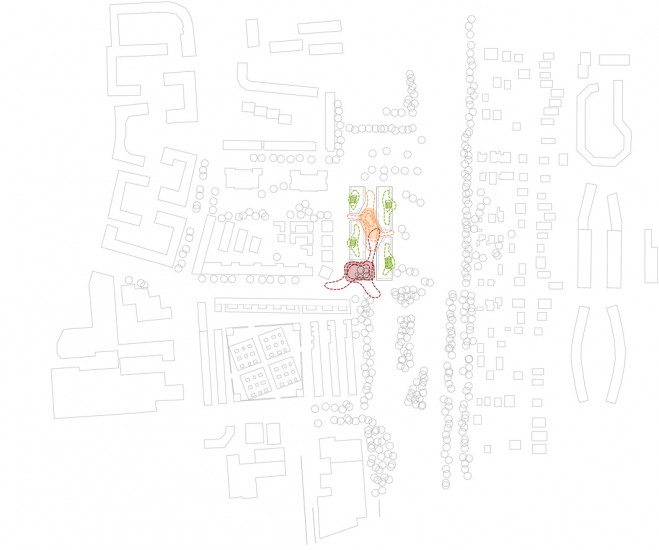
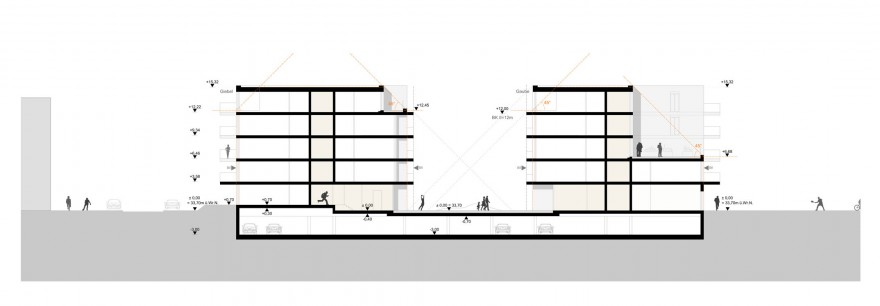
TRA – Residential Project Traviatagasse
Living Around the Commons
Being at home in a village inside the city. Neighborliness is considered as an essential feel-good factor of every community. Following this maxim, this residential estate in Vienna’s 23rd district also engages the surrounding neighborhood and places a focus on communicative facilities for residents of all generations. Four built volumes, which accommodate about 200 apartments and a kindergarten, frame a generous open area which, like a village green, connects the estate to the surrounding streets and other green areas, upgrading the entire neighborhood. The estate also includes a variety of spatial offerings: a large multi-purpose community hall, a children’s indoor playground with washroom facilities, a bicycle repair shop, an open-bookcase library, or a barter shelf for use by everybody. A kindergarten and a shared apartment for young refugees were also included in the planning, as was a plaza facing Traviatagasse, which, together with the youth club located there, is intended to become yet another neighborhood meeting point. Apart from balconies and loggias, each of the four buildings also has a community terrace with a roof garden. And just like the seedling in the raise garden beds there take time to grow, so do friendships and neighborly relations. However, the ground for a lively cross-generational community should be prepared in any case in the open residential estate in Traviatagasse.
Architects: AllesWirdGut
Project Stages: 1–5, 7
Developer: ÖVW – Österreichisches Volkswohnungswerk
Competition: September 2015 – 1st Prize
Completion: June 2019
GFA: 26,346 m2
AllesWirdGut Competition Team: Adam Gajdos, Christof Braun, Katarina Malinaričová, Lukas Morong, Stefanie Klocke
AllesWirdGut Execution Team: Carla Schwaderer, Gerlinde Starlinger, Heinz Lattenmayer, Kaan, Ertaylan. Katarina Malinaricova, Marta Bimova
Outdoor Spaces: 3:0 Landschaftsarchitektur
Project Management / Cost Management / local construction supervisors: Delta Projektconsult GmbH
HVAC: Zentraplan Planungsgesellschaft m.b.H.
Structural Engineering: Petz ZT GmbH
Structural Physics / Fire Protection: Röhrer
In collaboration with Diakoniewerk Wien and Diakonie Refugee Services
Photos: Hertha Hurnaus and tschinkersten fotografie, 2018
