- Status:Built
- Typology:CUL
- Location:Trausdorf (AT)
- GBA:551 m²
- Year:2015-10
- PS:1–7
MHFRevitalization Meierhof
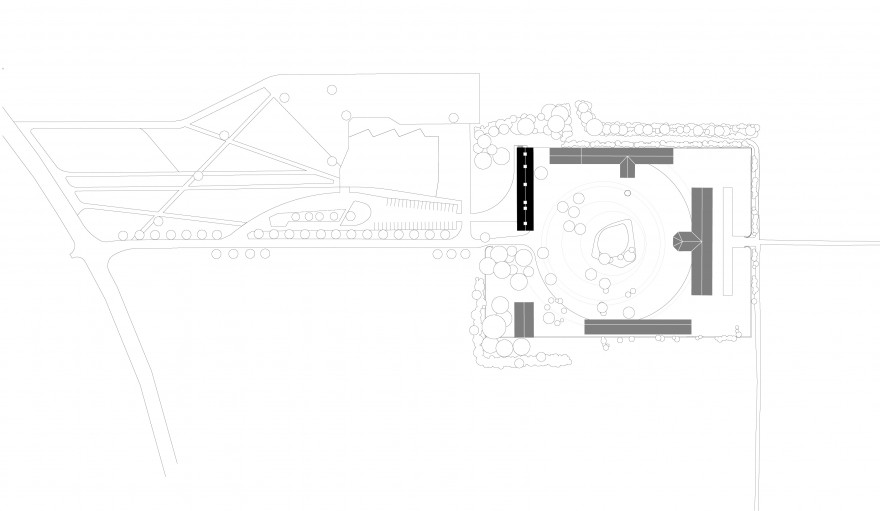
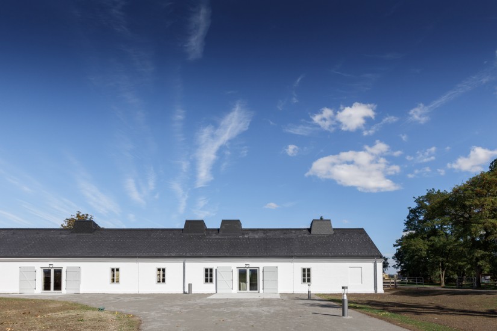
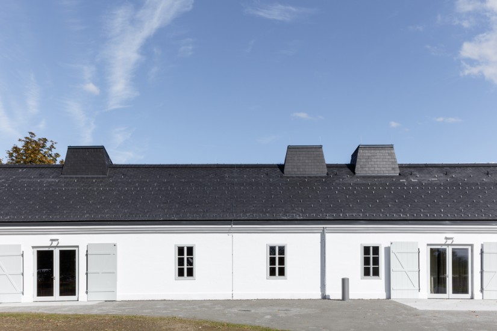
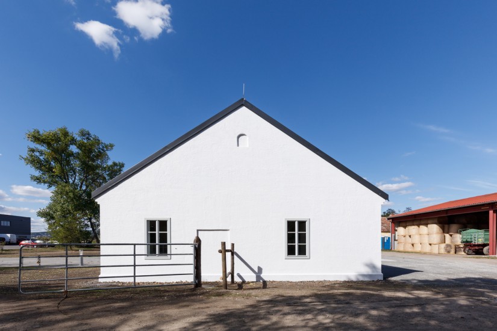
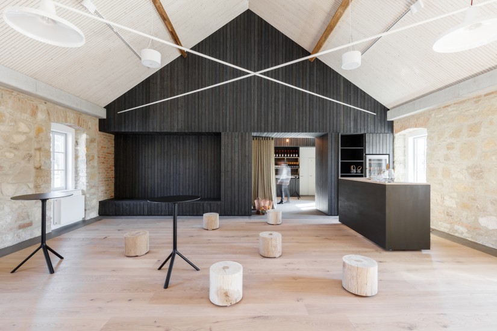
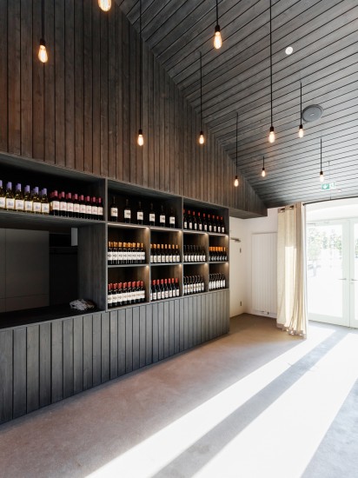
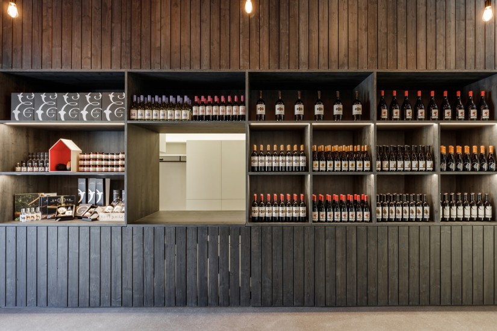
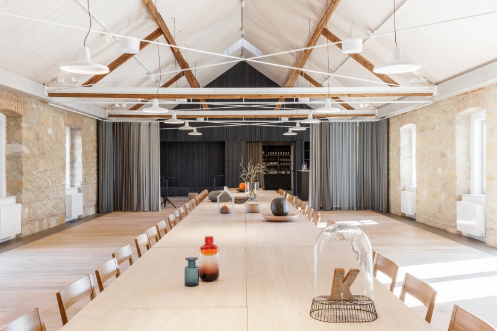
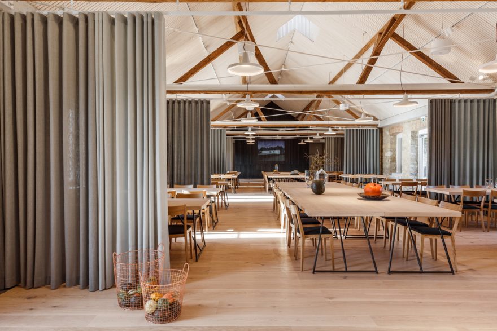
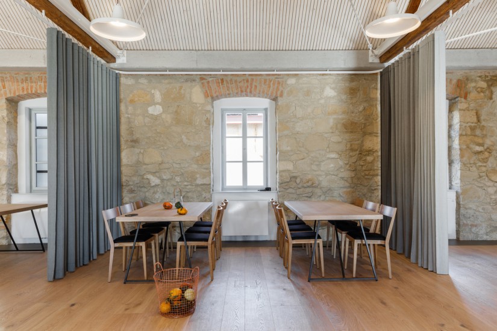
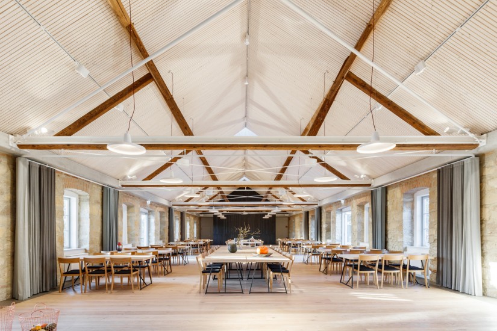
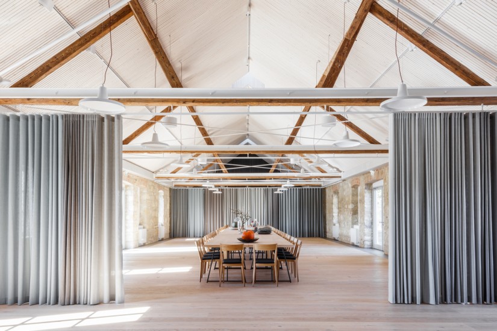
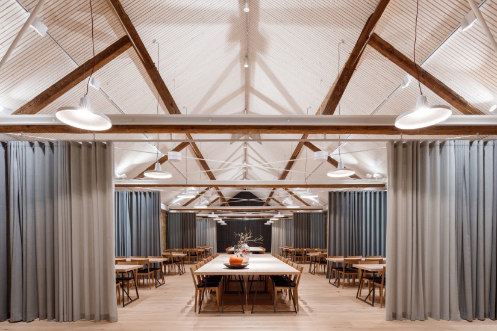
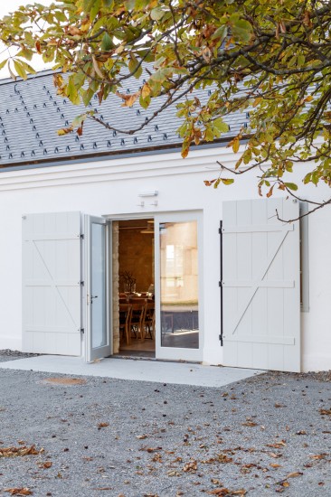
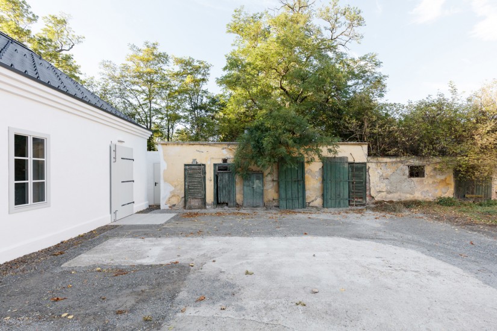
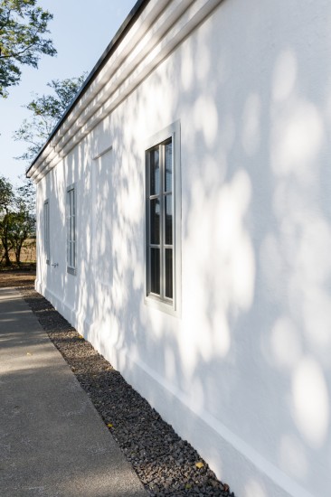
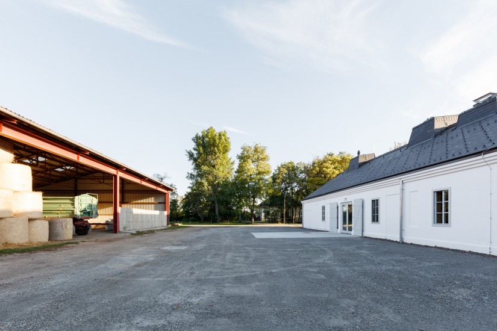
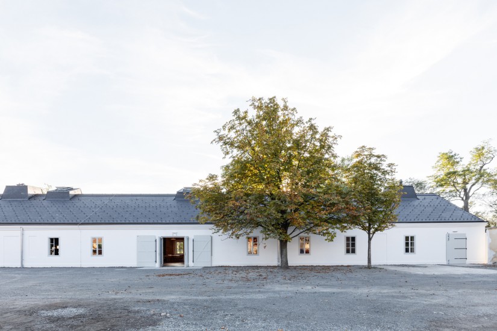
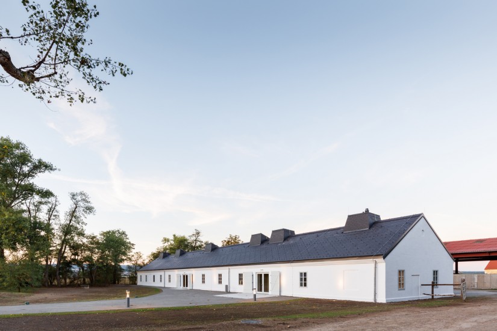
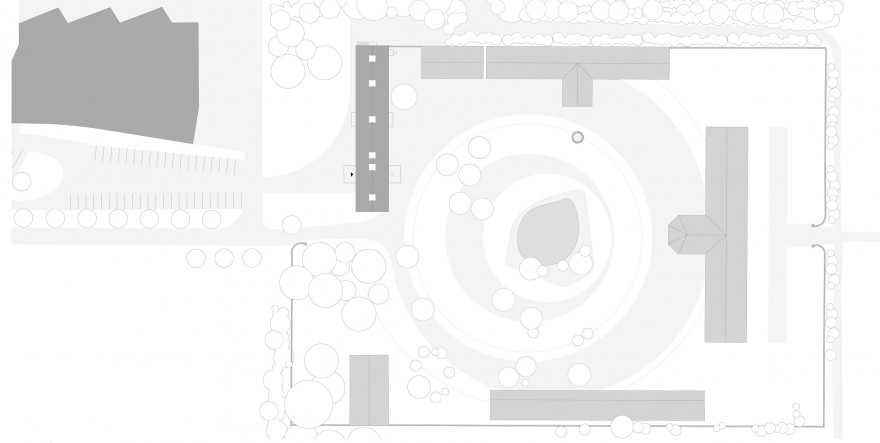
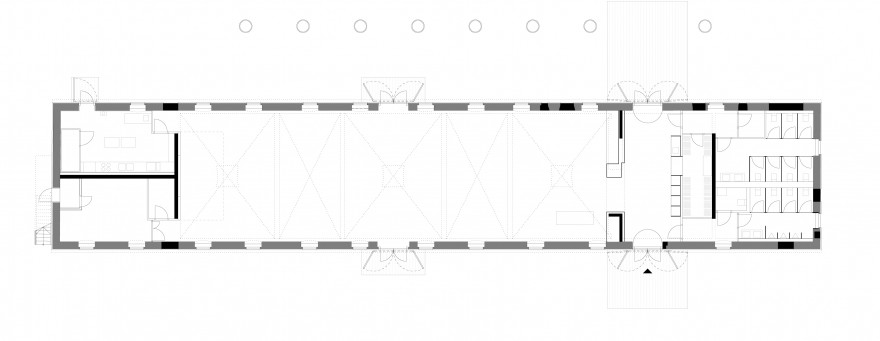


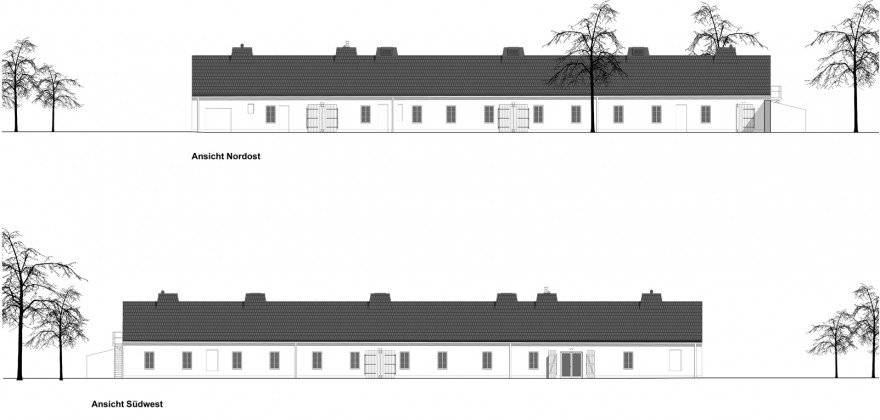
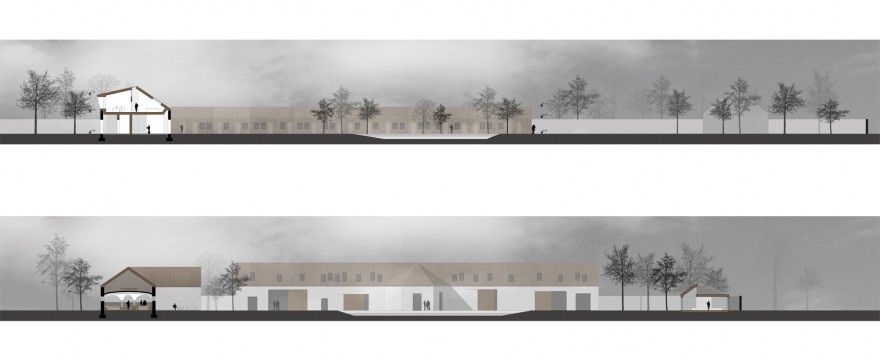
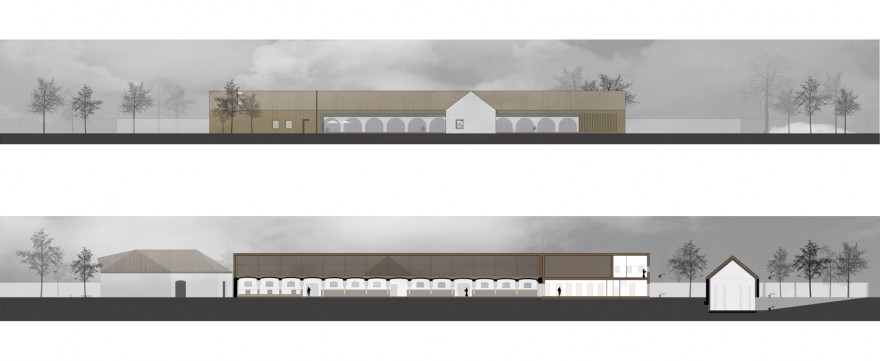
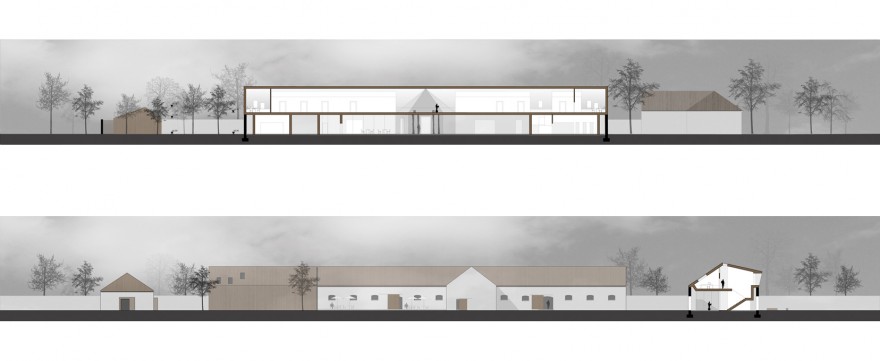
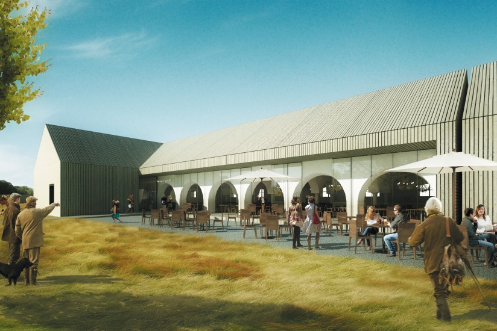
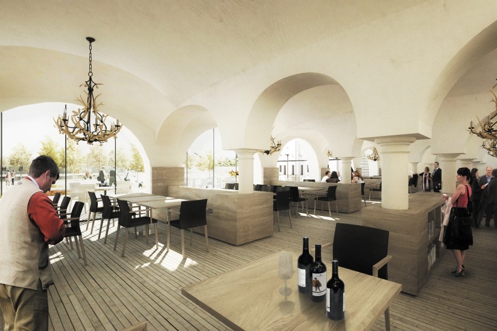
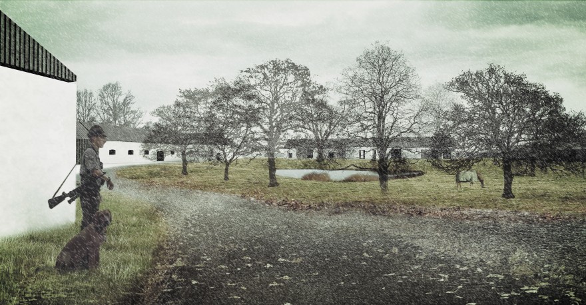
MHF – Revitalized Dairy Farmhouse Esterházy Meierhof
From Servants’ Quarters to Function Hall
Situated not far from the town of Eisenstadt is the Esterházy winery with its historic Trausdorf manor. An idyll which, until recently, was lying in a kind of permanent slumber between agricultural use and dilapidation. In the revitalization by AllesWirdGut and Mobimenti (interior design), the former farmhands’ quarters, gently embedded in the landscape of the Burgenland as a stretched-out, one-story longhouse, were refurbished into a festive hall and event venue for the neighboring winery. The careful masonry of the sandstone exterior walls remained, while the interior, formerly divided into small apartments, was completely gutted. The open space is structured by built-in charcoal-gray cubicles, creating space for utility rooms like checkroom, kitchen, and restrooms. The existing palette of natural colors is complemented by shades of black and white—from the ocher of the sandstone to the red of the brickwork lining, and to the dark brown of the historical timber roof truss. The result is a thoughtful collage of existing and new materials, which provides a stimulating and comfortable setting for events. It was a feast for us!
Planning: AllesWirdGut
Project Stages: 1–7
Client: Esterházy Wein GmbH
Competition: January 2012 – 1st Prize
Start of Construction: May 2015
Completion: October 2015
GFA: 551 m2
Team: Eva Bírová, Harald Groll, Jakub Klíma, Jan Schröder, Paula Groß
HVAC: ZENTRAPLAN Planungsges.m.b.H.
Statics: Simon-Fischer ZT-GmbH
Structural Physics: Dipl.-Ing. Ianko Ivanov
Interior furnishing: MOBIMENTI
Photos: AllesWirdGut / Guilherme Silva Da Rosa
