- Status:
- Typology:
- Location:Hanover (DE)
- GBA:1.250 m²
- Year:2021-06
- PS:1–9
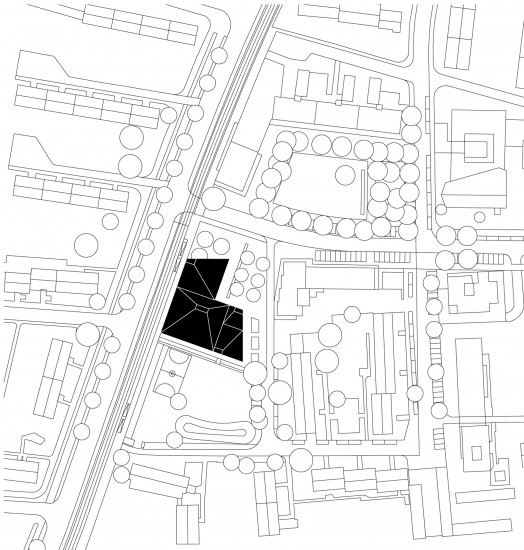
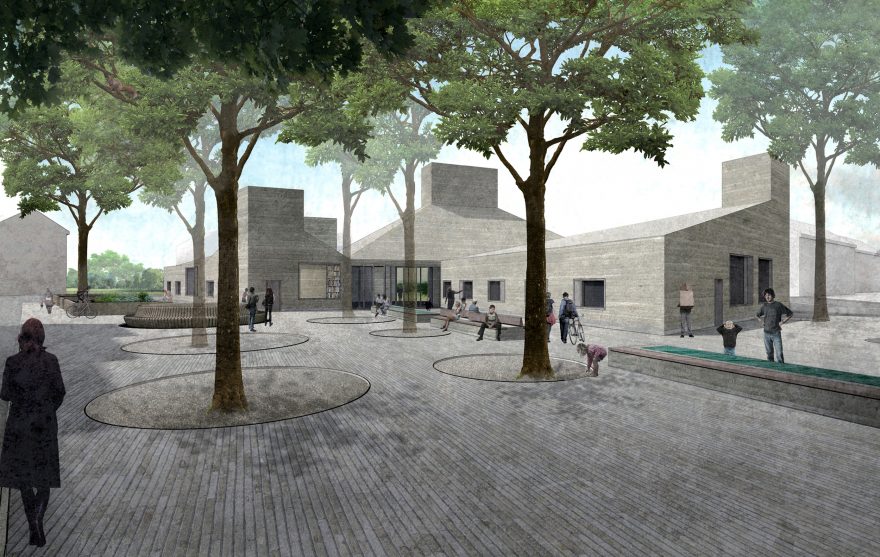
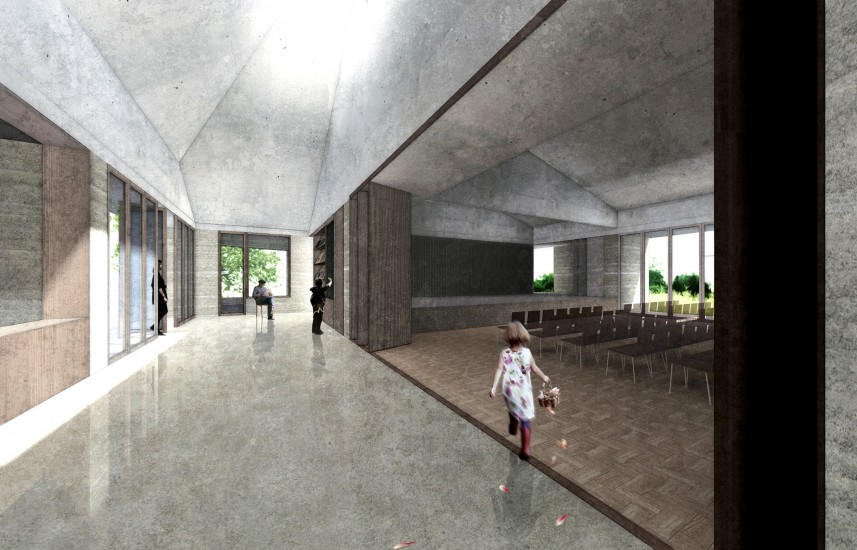
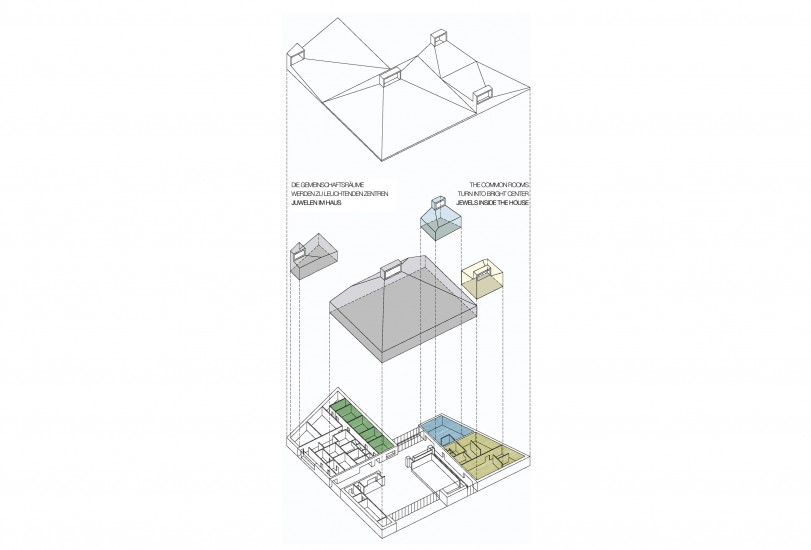
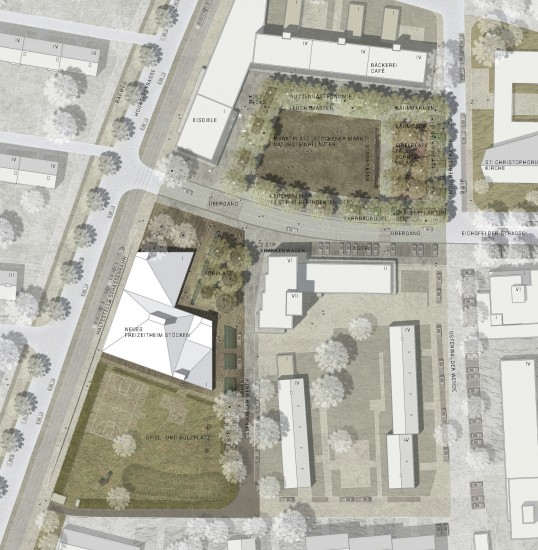





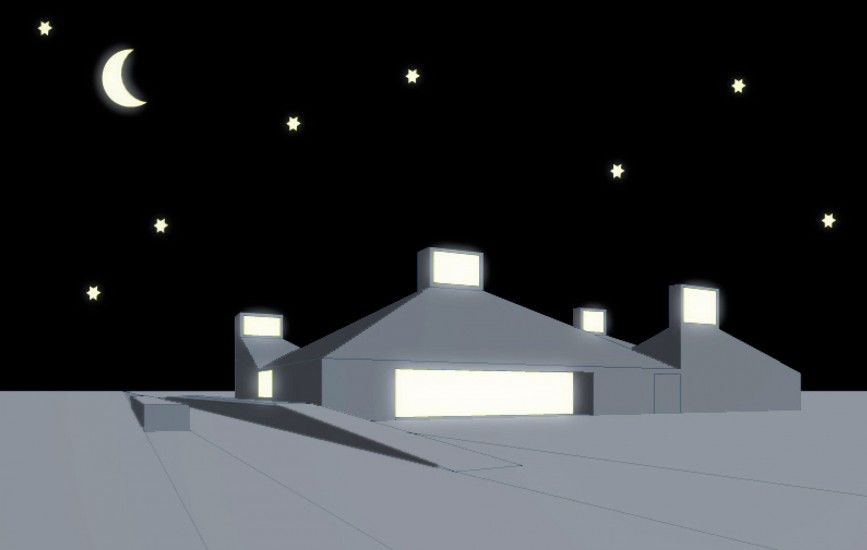
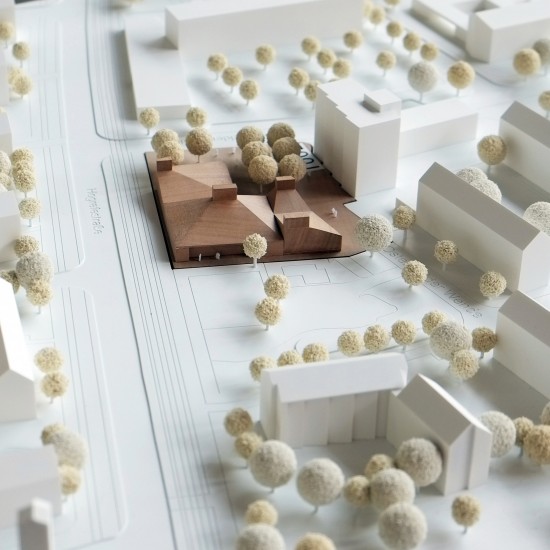
STZ – Neighborhood Center Stöckener Markt (DE)
A House in Urban Space. A New Market Square for Stöcken.
The Stöckener Markt Neighborhood Center is a sociocultural nodal point, a hub centered on planful side-by-sideness, community, and communication. With its distinctive towering roof lanterns, the architecturally open design, which combines designated market zones with consumption-free areas, signals its varied functionality even from a distance. The four-segment building skin comprises as many different functions: a multi-purpose hall, a neighborhood center for social and community services, children’s social services (Leckerhaus), as well as an area for neighborhood cultural work are each accommodated under one roof lantern. As is common in a living society, different needs come together here. An architectural articulation of this harmonious coexistence, the building mediates between users and embodies an attempt of creating, and also representing—without glorification and ostentation—colorful diversity here. Clinker, a regional, wholly natural and ecological material, which serves as a thermal buffer and climatizing building skin, clads a social meeting place based on concrete as a construction material. Informed by the idea of inclusion, which makes itself felt everywhere, the Stöckener Markt Neighborhood Center is planned barrier-free and does entirely without stairs due to a consistent single-floor layout, presenting a low-threshold offering to the—ideally omnipresent—community. All under one roof!
Client: Municipality of State Capital of Hannover
Competition: March 2014—1st prize
Completion: June 2021
GFA: 1,190 m²
Planning: AllesWirdGut + FORMATION A
Planning team: Lina Müller, Matthias Prüger, Robert Müller, Torsten Lockl
Landscaping: club L94
Structural engineering/physics: IFB - Ingenieurbüro für Bauwesen
HVAC: Buildings Applications Ingenieure
Electrical engineering: Planungsgesellschaft für Elektrotechnik mbH
Site supervision: voma projects
Visualization: FORMATION A
Model: unikat-hentrich
