- Status:
- Typology:
- Location:Mannheim (DE)
- GBA:40.406 m²
- Year:2019-08
- PS:1–4
SP1Spinelli Living.Park.Quarter
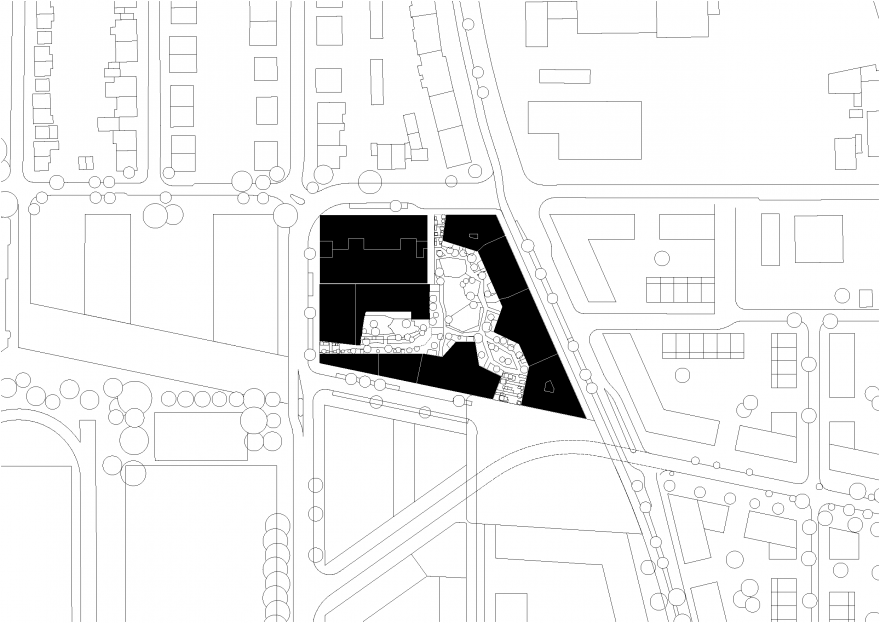
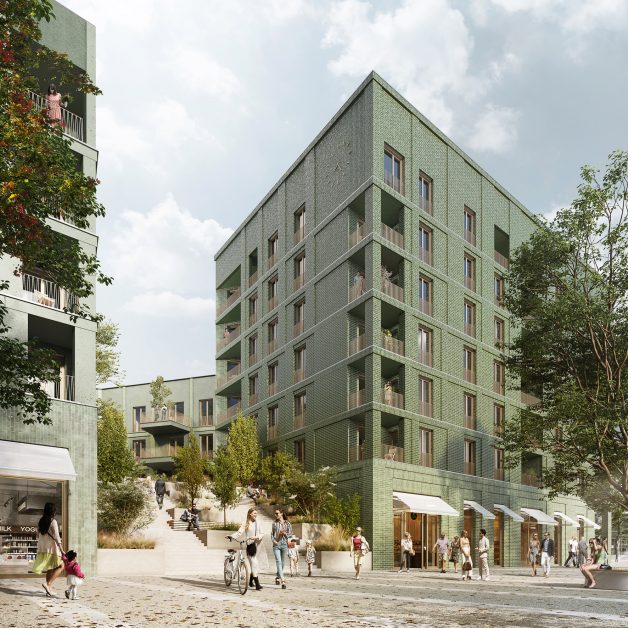
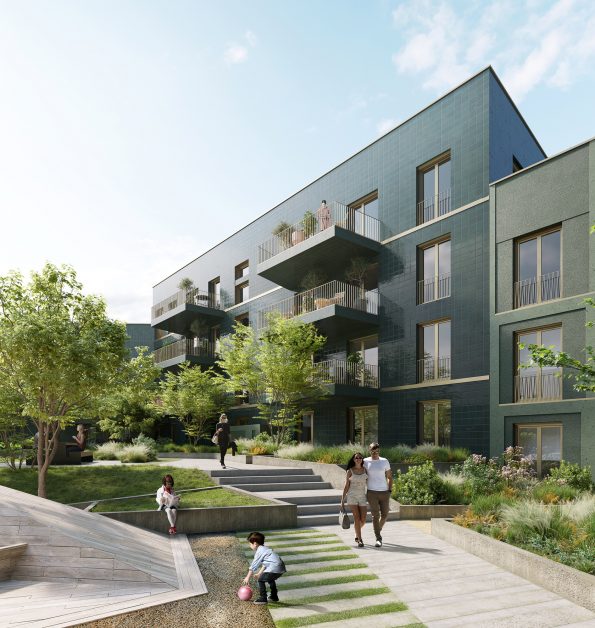
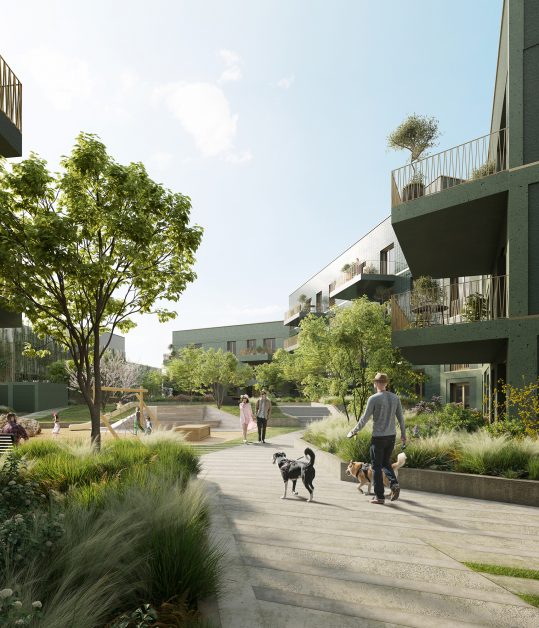
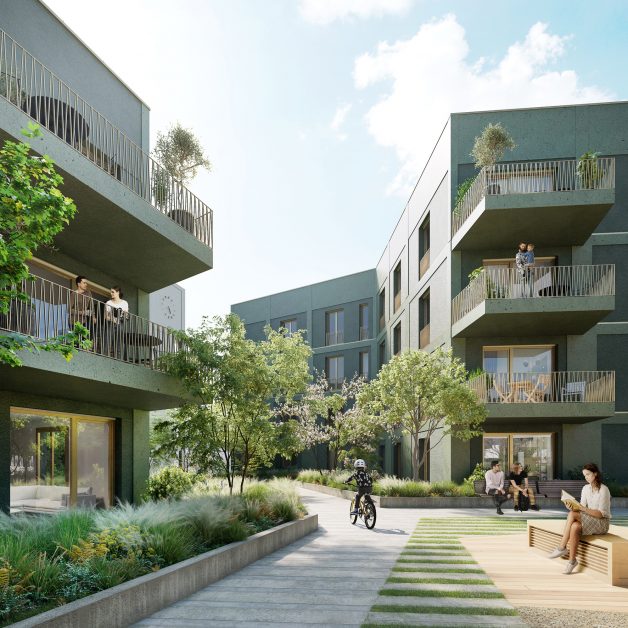
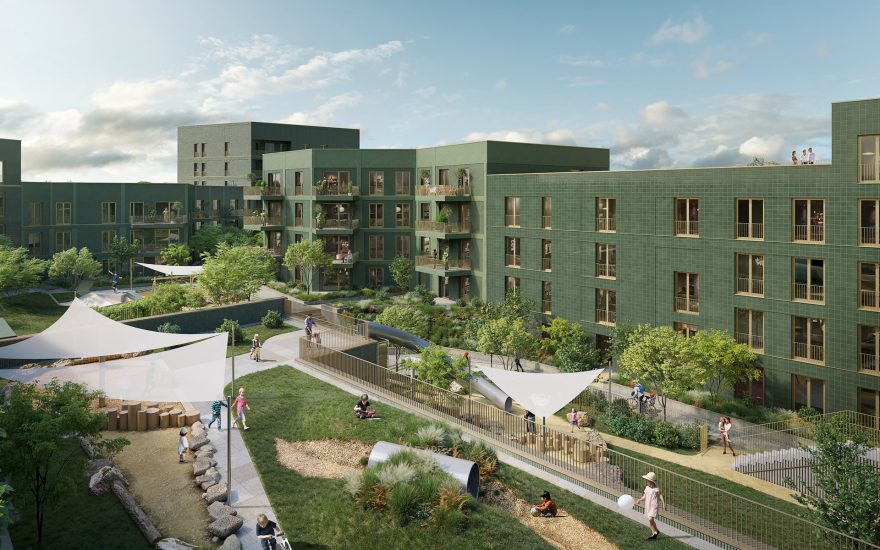
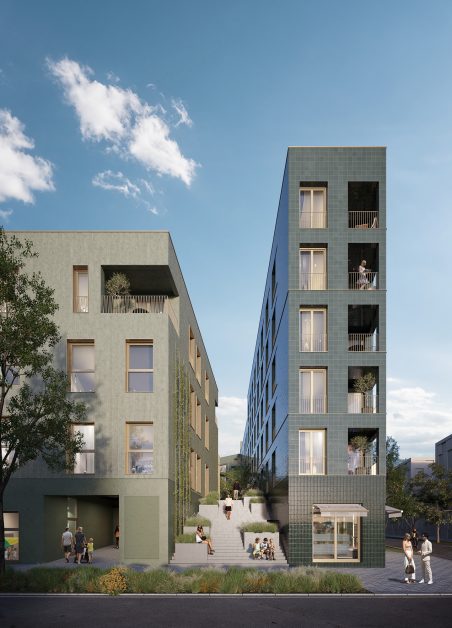
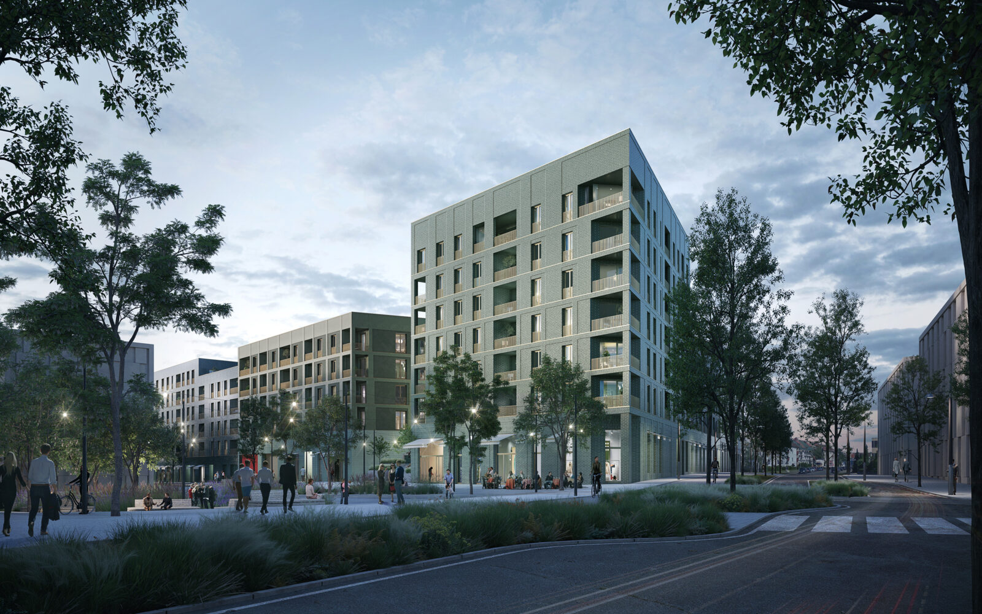
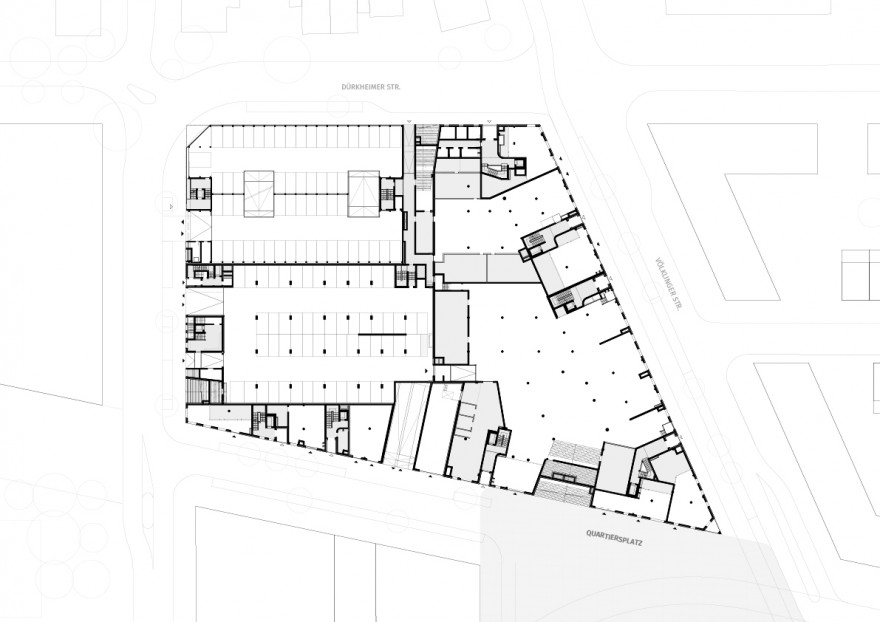
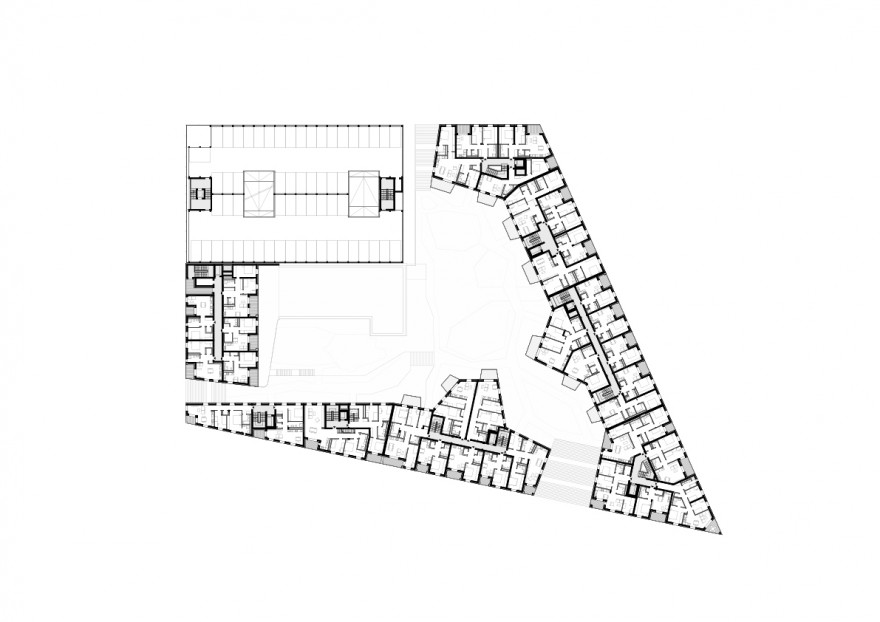
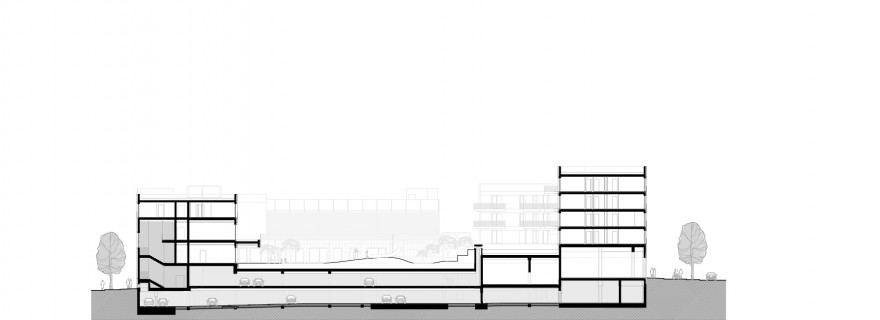
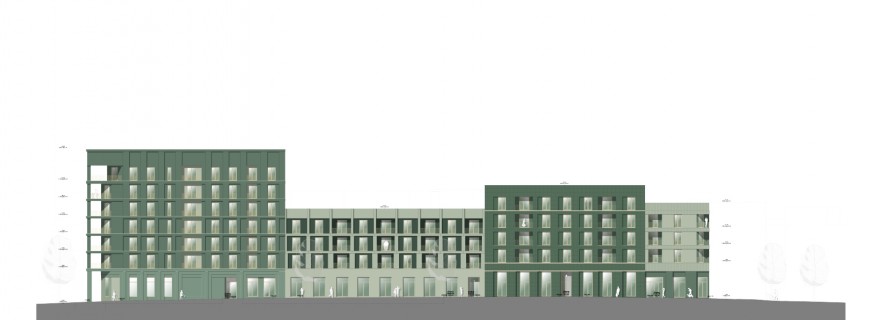
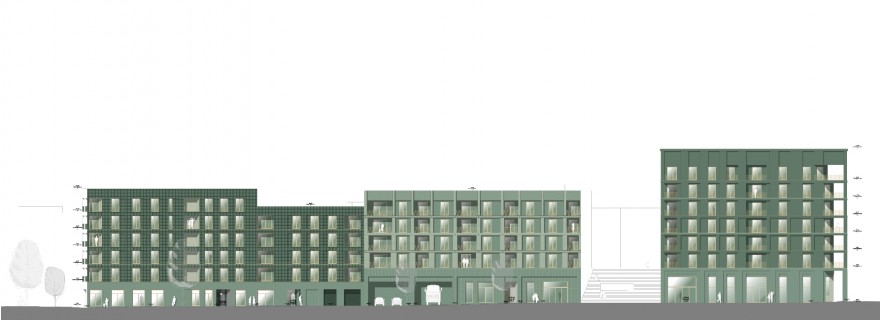
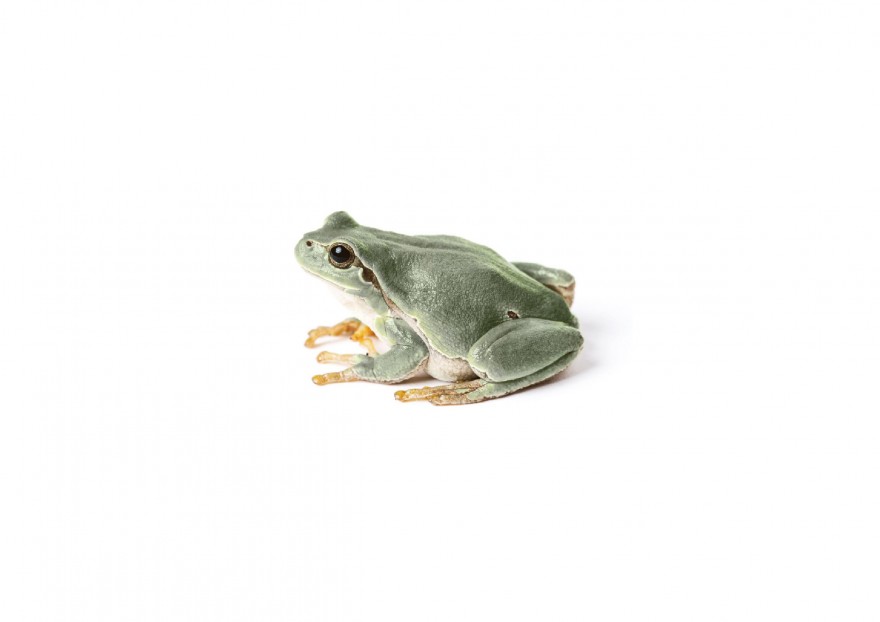
123 residential units, commercial space, 7-group day-care center, underground car park and large car park with 380 parking spaces
Living like a frog prince
The premises of the former Spinelli Barracks are Mannheim’s second largest housing development area. With a froggy-green residential quarter parts of what used to be military premises is transformed into a lively biotope with an ensemble of distinctive buildings: to secure variety, the individual houses are articulated, depending on residential type, as individual but always corresponding structural parts. The individual character of each house helps the residents to identify with their respective building and is expressed in the plinth zone through a mix of commercial and communal uses, from supermarket to bicycle repair shop. Formally, the seven buildings, articulated as pairs of siblings and named Gate House, Loft House, Top Dog, Slender Hans, House of Children, and Park House, rely on a variation of elements such as tiles, clinker, decorative plaster or trellises. While the pastel ensemble shows itself inspired, in outward appearance, both by the earthy tones of the Mannheim water tower as well as the green of the surrounding area, the sandy and reddish color nuances of the former provide a conceptual thread that runs through all interiors. Most of the units are through apartments or double-aspect. Each house has two entrances: one from the street and one from the residential inner courtyard. The elevated courtyard makes for another defining design element of the quarter. Its green envelope gives the semipublic green oasis a special atmosphere and also zones the yard into areas of different degrees of privacy. On the north and west sides, the green space connects to the surrounding area through breaches in the perimeter block structure. The northern access area also has a more formally articulated corner solution with public ground-floor use: the top(-dog) frog among frogs.
>Construction-Time-Lapse<
Architecture: AllesWirdGut
Project stages: 1–4
Client: Deutsche Wohnwerte GmbH & Co. KG, Heidelberg
Invited Competition: 08.2019 – 1st Prize
Completion: 2023
GVA: 40.406 m²
Team Competition: Bogdan Hambasan, Jan Schröder, Lena Schweiger
Team Execution: Felix Kämpfel, Federico Castracane, Julian Tratter, Karel Landa,Kerstin Schön, Maram Batta, Michal Stehlik, Olaf Härtel, Ondrej Stehlik, Philipp Schwarz
Landscaping: Ramboll Studio Dreiseitl, Überlingen
Structural engineering: osd GmbH, Frankfurt a.M.
Building services planning: Bauer&Ihle GmbH Esslinger Ingenieurgesellschaft, Esslingen
Electrical planning engineering: Martin Henne-Esslinger Ingenieurgesellschaft , Ohmden
Thermal building physics/ energy consulting: Balck&Partner, Heidelberg
Sound insulation and room acoustics: vrP von Rekowski und Partner mbB, Weinheim
Fire protection: Rieser Wessel Brandschutzsachverständige GbR, Frankfurt a.M.
Traffic planning: Durth Roos Consulting GmbH, Darmstadt
Soil surveyor: Tintelnot Consult GmbH, Heidelberg
Webcam: DEUTSCHE WOHNWERTE
Visualization: DEUTSCHE WOHNWERTE
Illustration: AllesWirdGut
