- Status:
- Typology:
- Location:St. Pölten (AT)
- GBA:411 m²
- Year:2022-02
SMUCity Museum Kameliterhof
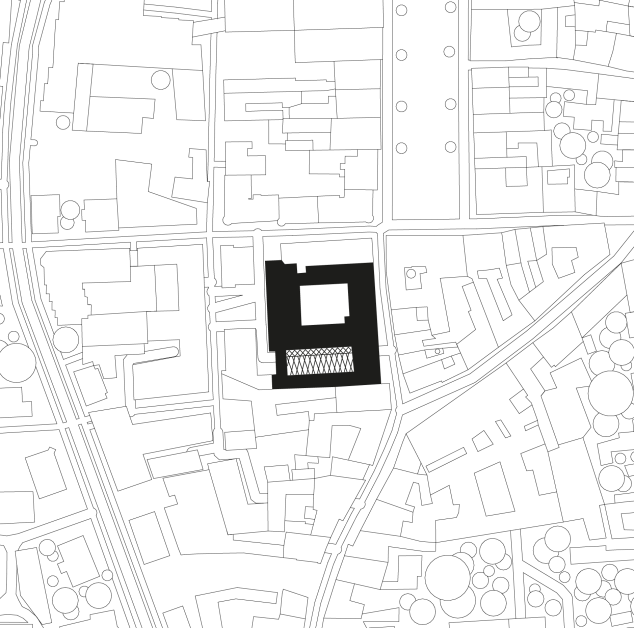
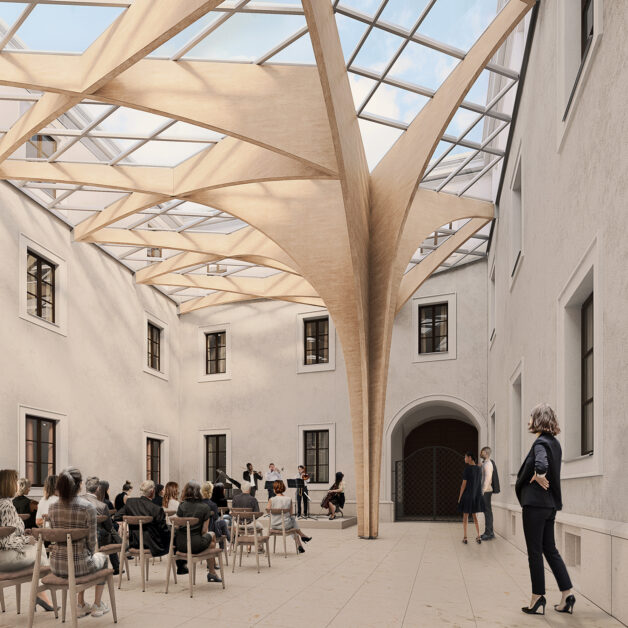
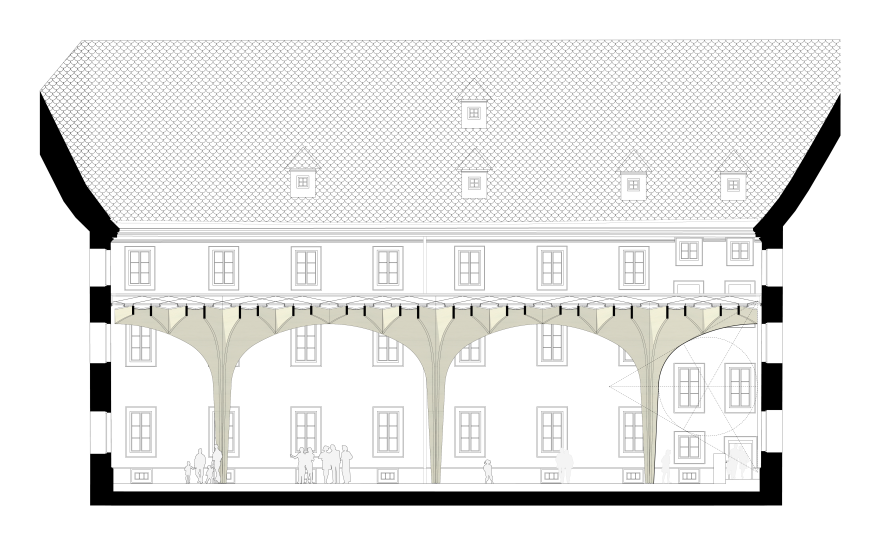
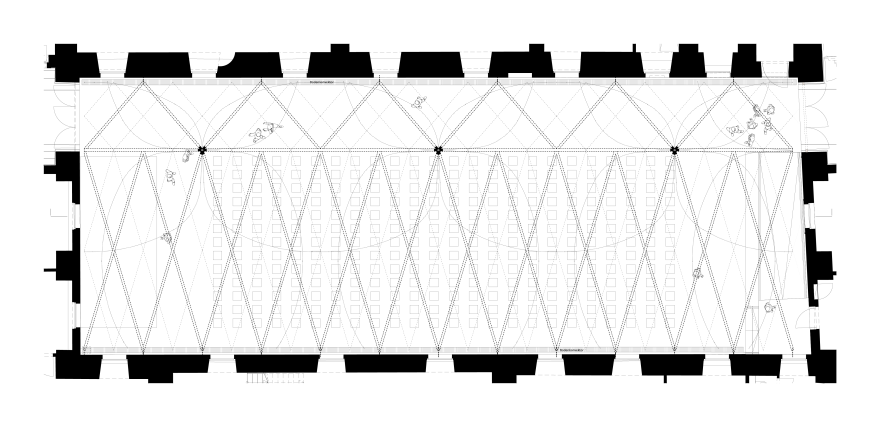
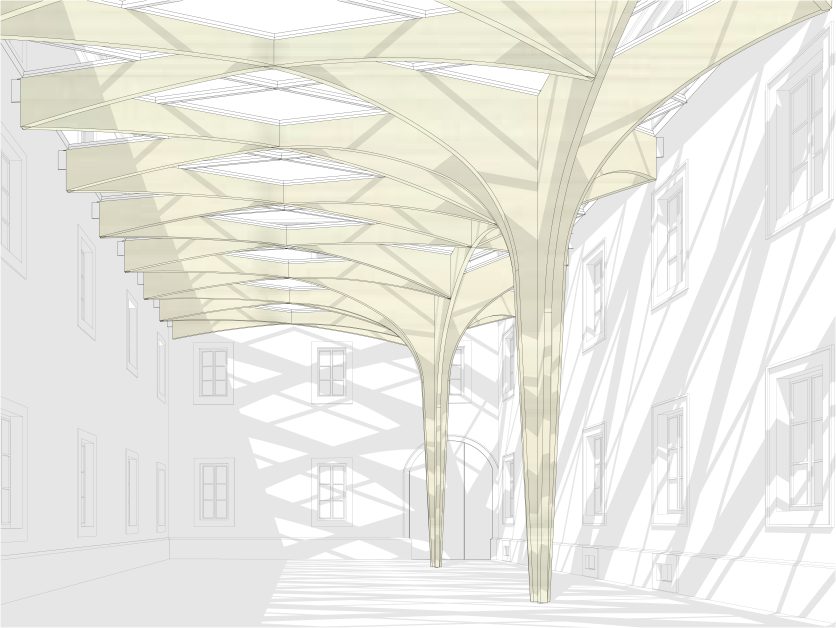
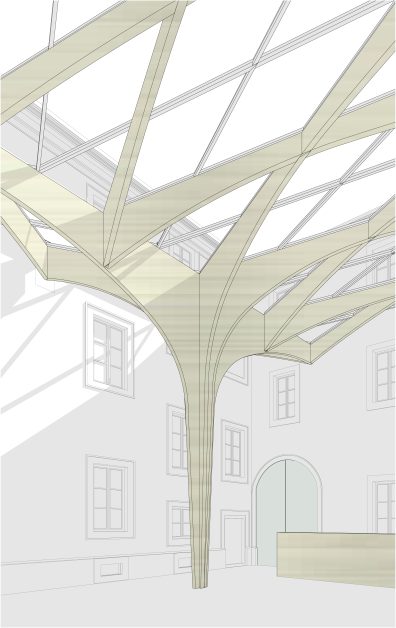
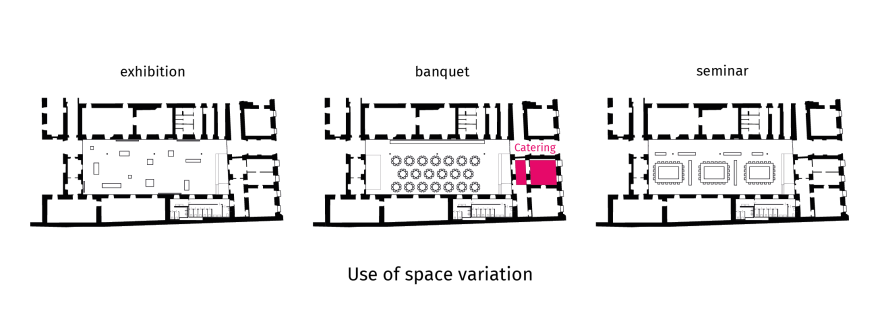
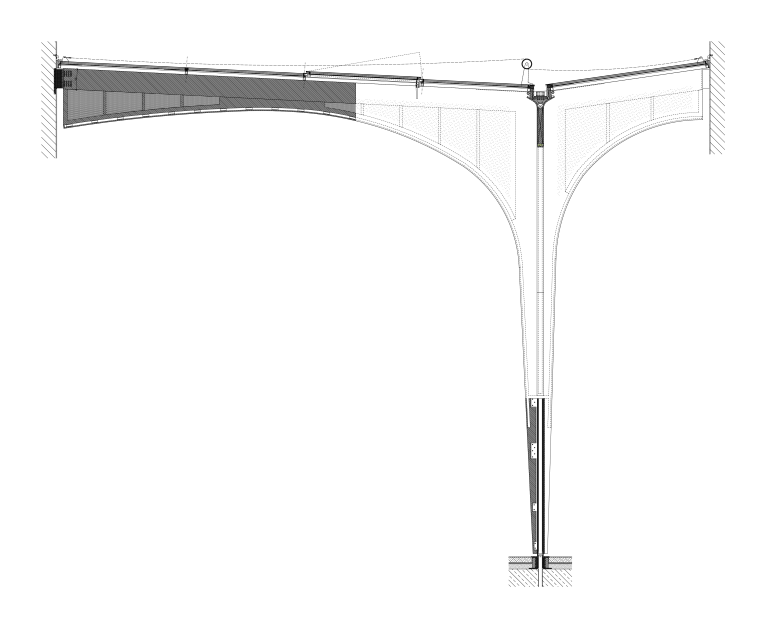
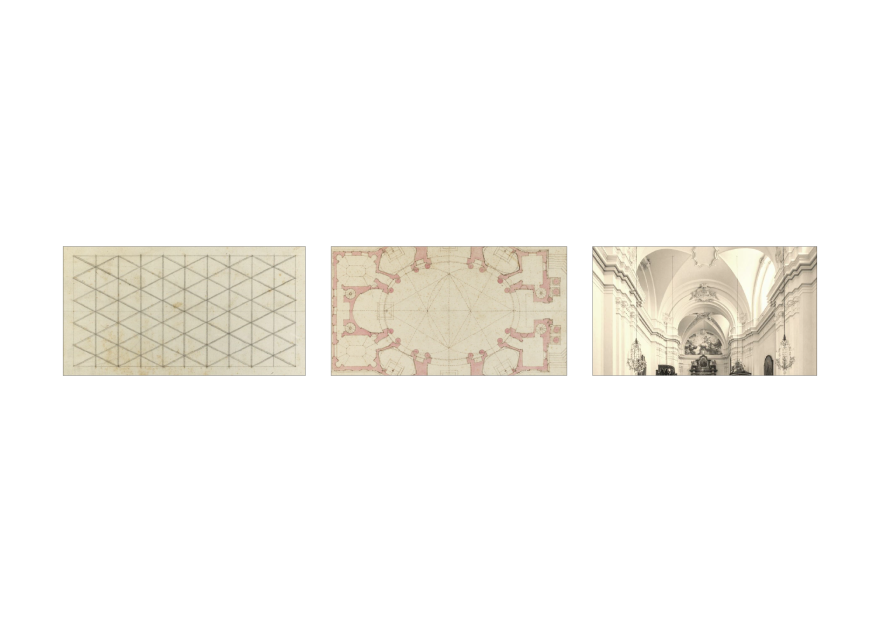
SMU – Carmelite Courtyard/ St. Pölten (AT)
Under the Heavenly Vault
From nunnery to barracks to cultural cosmos: The Carmelite Court inside the St. Pölten City Museum is about to get a roof, which—enclosed by walls steeped in history—allows for a variety of uses, from events to exhibitions.
The design is based on a delicate ribbed construction that discreetly covers the 18th-century structure while confidently bringing it up to the present day. Economical in design, the roof is made of native silver fir and has a spatial structural outline reminiscent of baroque vaults. With large areas of transparent glazing, it also affords unobstructed views of the sky.
The roof load is dissipated through three columns, which naturally divide the courtyard into a circulation and amenity areas as well as accommodate the necessary technical infrastructure. At the edges of the supporting structure, there is gentle contact between the massive walls and the graceful roof—almost as if it was resting on the existing structure.
To provide the maximum flexibility of use for the court, service rooms such as sanitary facilities will henceforth be housed in the historic wing of the building. Depending on the scenario, the courtyard can thus be used flexibly in whole or in part. In the interest of the clarity of the constructional modifications, two existing windows in the northeastern part of the stairwell will be closed up.
A barrier-free ramp is lined by a massive parapet element which, like the floor tanks distributed across the space, contains all media connections. Transparent absorbers on the underside of the roof complement the acoustic installations permanently integrated in the ribs. A freely adjustable awning and sun-protection glazing prevent the courtyard from overheating.
Despite the architectural intervention, the original shape and form of the inner courtyard are kept intact and the defining elements of its facades remain free of disturbing interferences. The sky provides the backdrop of new graceful ribbed vaulting: The sky is the limit.
While, aesthetically, the frame construction follows historical models, structurally it meets leading-edge efficiency and ecological standards.
Architecture: AllesWirdGut
Client: Immobilien St. Pölten GesmbH & Co KG
Competition: Feb. 2022—1st Prize
GFA: 411 m²
Collaborating Architects: Christopher Schweiger, Johannes Windbichler, Stephan Lechner
Building Services: das leitwerk – ingenieurbüro gmbh
Fire Protection and Structural Physics: Dipl.-Ing. Erich Röhrer
Structural Engineering: Werkraum Ingenieure ZT GmbH
Illustrations: AllesWirdGut
Visualization: AllesWirdGut
