- Status:
- Typology:
- Location:Munich (DE)
- GBA:46.000 m²
- Year:2021-03
- PS:1–5
PEPResidential estate Prinz-Eugen-Park
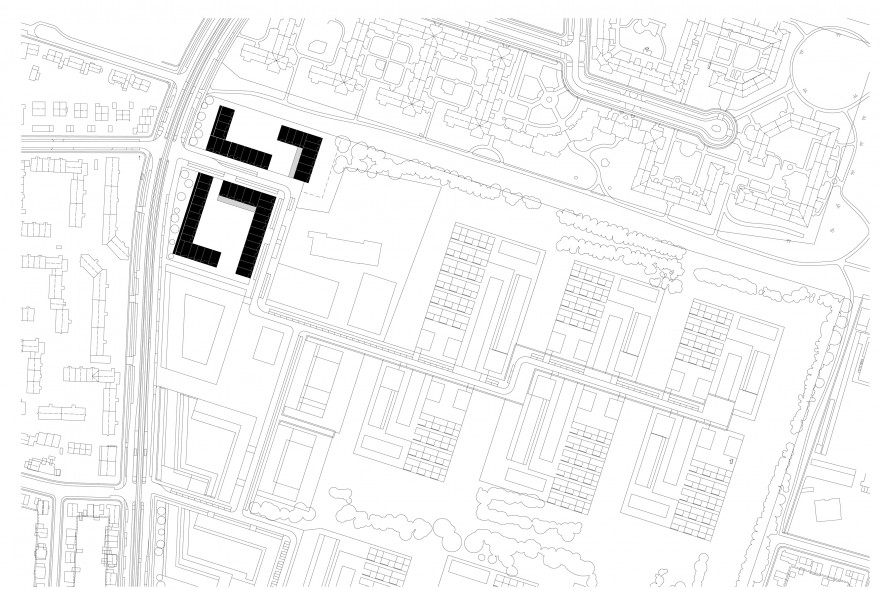
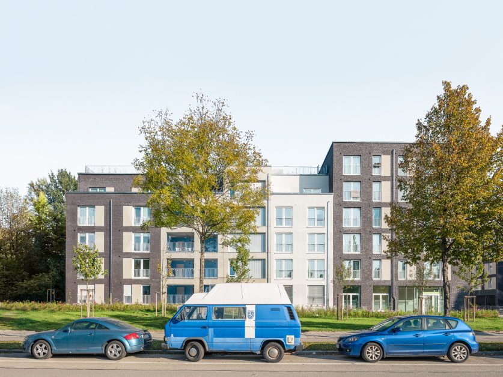
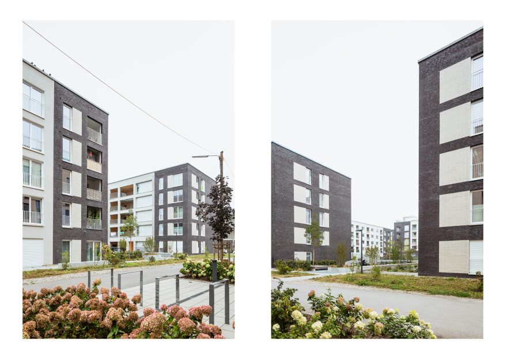
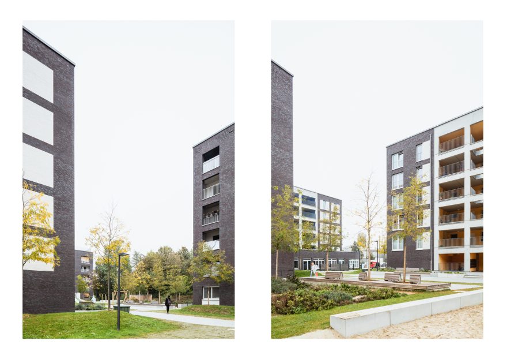
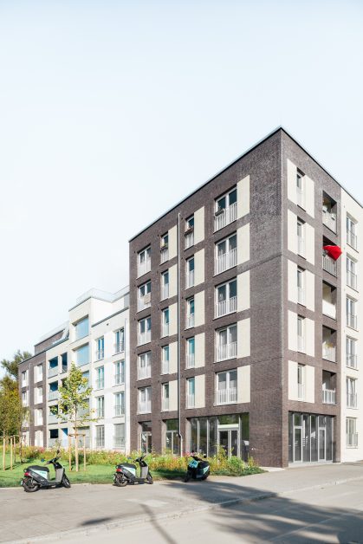
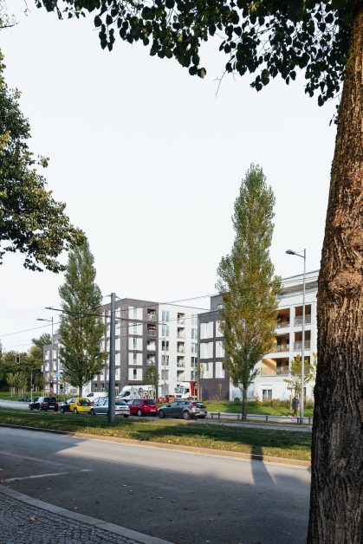
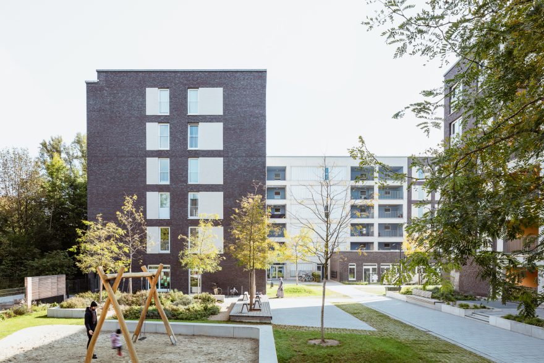
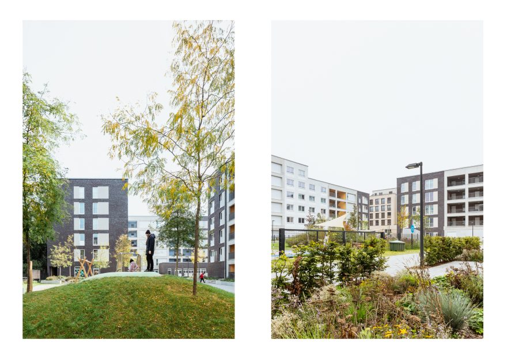
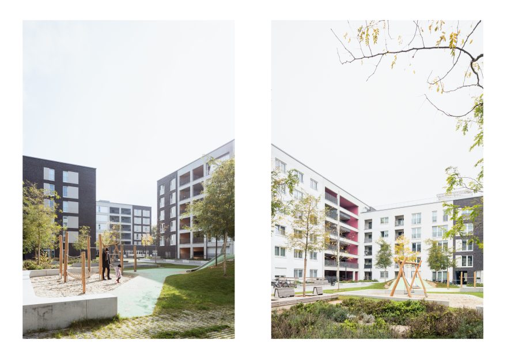
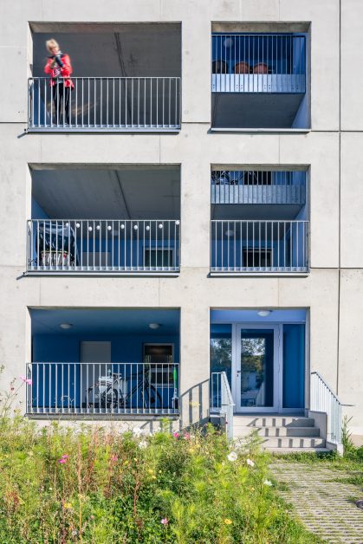
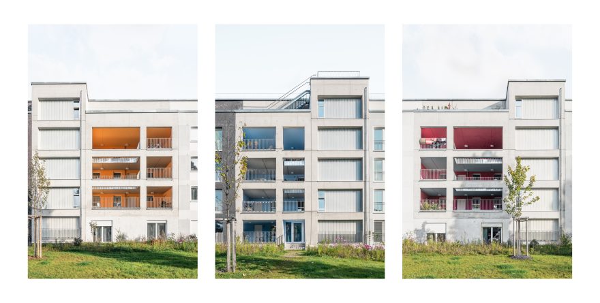
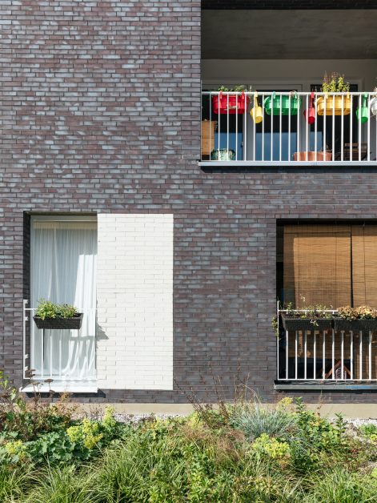
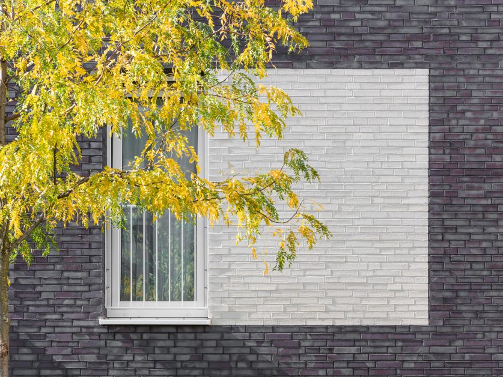
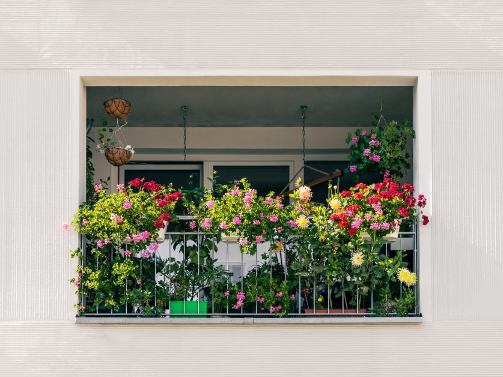
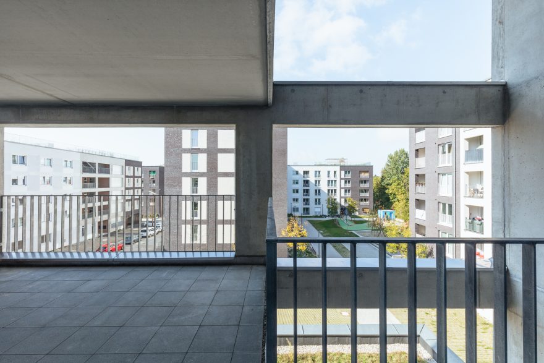
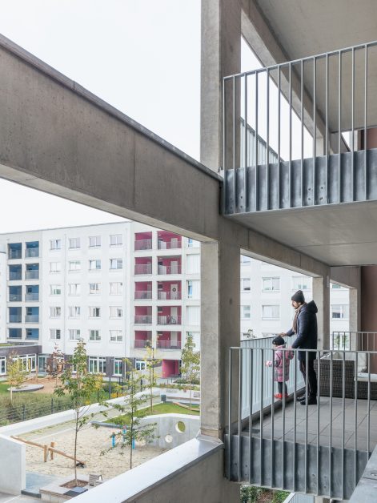
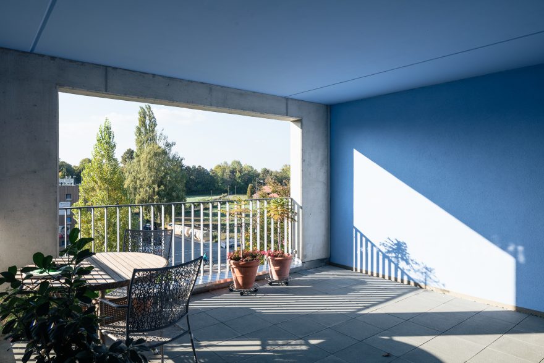
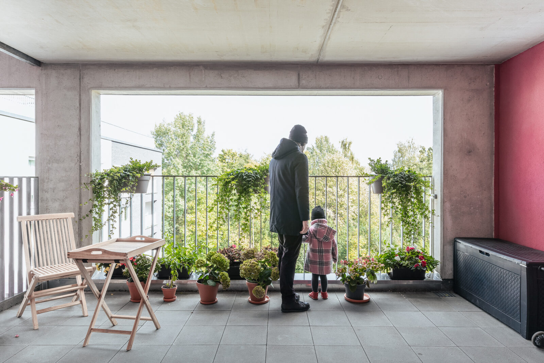
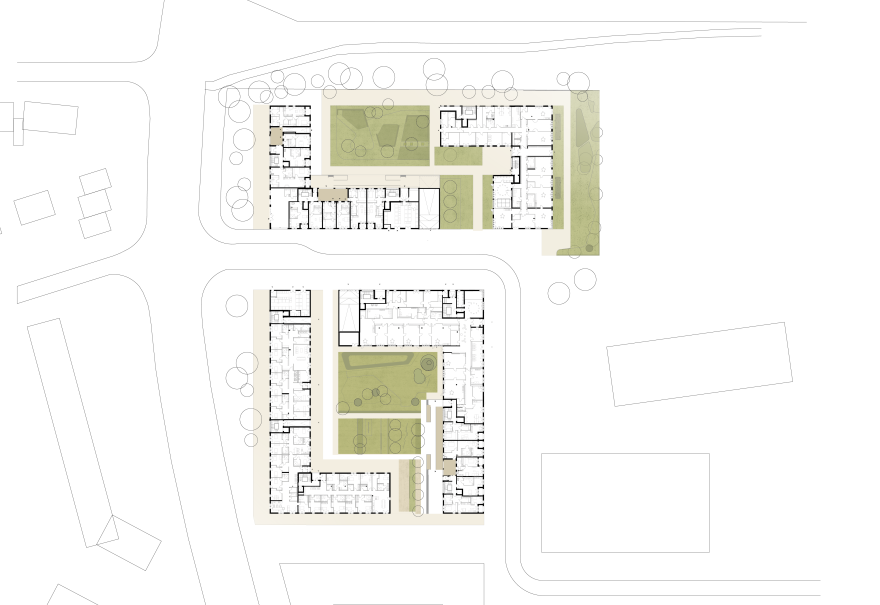
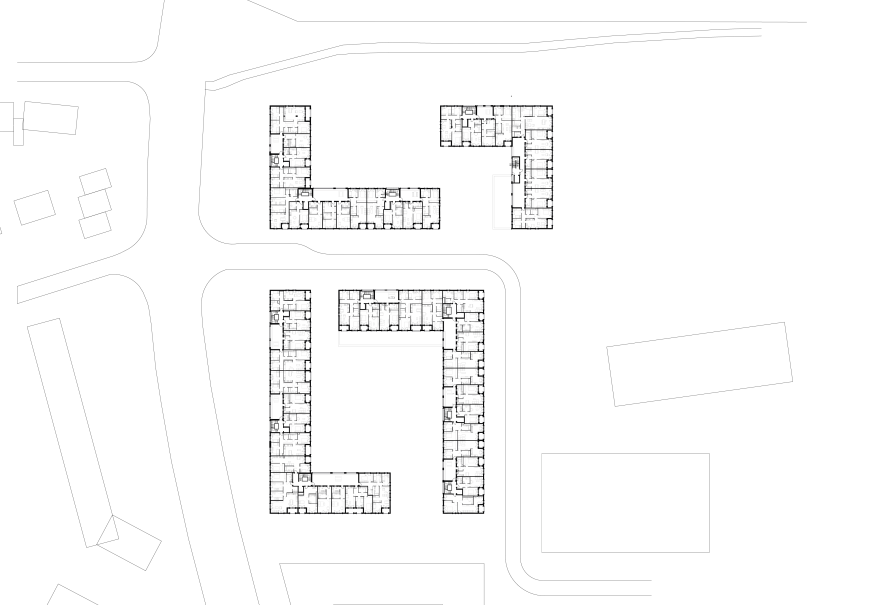
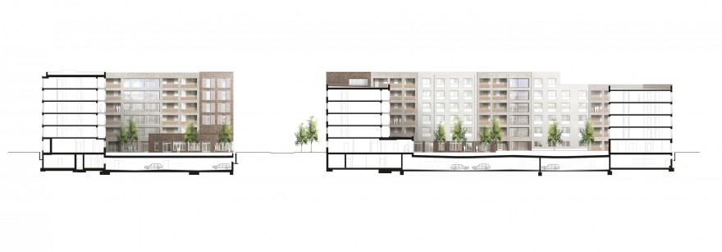
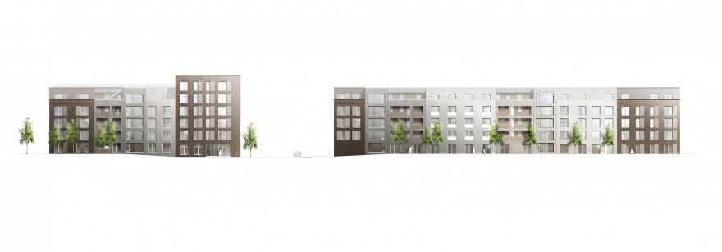
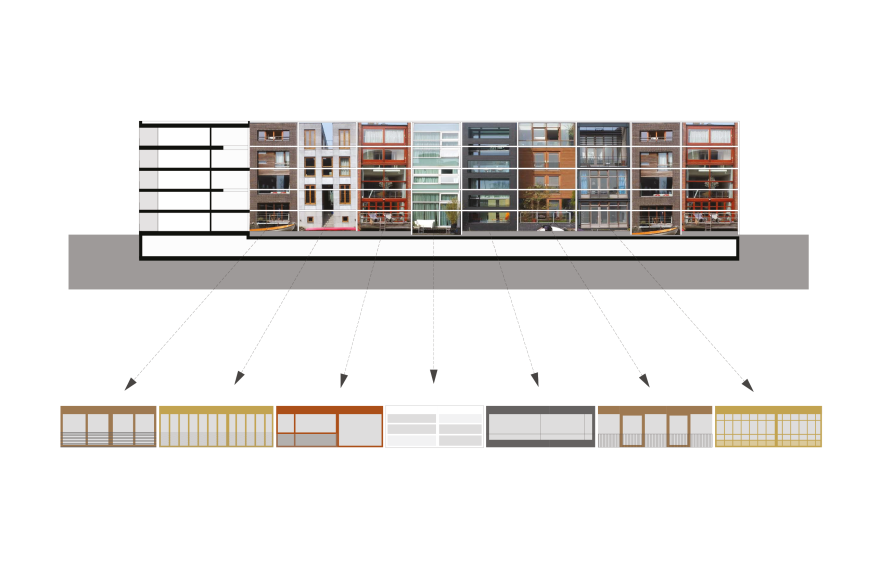
Urban living at the Prinz Eugen Park, Munich – Residential complex with hybrid diversity & social uses
263 residential units, 2 kindergartens, 3 assisted living groups and an underground car park
Lively Variety
Shelves establish order, they provide structure and, like type cases, are open to various different contents. The municipally subsidized housing estate in Prinz-Eugen-Park is informed by the basic shape of the storage rack and brings new identity to what used to be military barracks premises. With their individual façade designs, the heterogenous individual townhouses express variedness and richness of detail within the structural framework of the rack. The lively interplay of basic structure and contents unfolds a special charm which also becomes manifest in one additional feature: The stairwell also provides an expanded community area and central communication space. It is articulated as a transparent airy garden house which, like an orangery, establishes a microclimate between interior and exterior and also makes for ideal daylighting in the circulation areas and the adjoining apartments. Seen this way, the housing estate in Prinz-Eugen-Park can be said to celebrate the reciprocity of form and content. Here is where liveliness and variety come together and flourish.
„What is special about this project is the concept of the garden house – a stairwell that serves as an extended common area and central communication space for the residents."
CHRISTIAN WALDNER, CEO OF ALLESWIRDGUT
Planning: ARGE AllesWirdGut & WUP_wimmerundpartner
Project Stages: 1–5
Client: GEWOFAG Project GmbH, Munich
Completion: 03.2021
Invited Competition: 05.2015 – 1st Prize
GBA: 46.000 m² / 263 Units
Team: Adam Gajdoš, Alexander Tscherevko, Anna Auwermann, Christian Rollbühler, Eileen Dorer, Franziska Mack, Franziska Nuber, Jan Fischer, Jan Schröder, Kristina Demund, Lena Baumeister, Lukáš Morong, Marta Bimova, Simon Redl
Project management: EDR GmbH, Munich
Landscape planning: club L94 landscape architects, Cologne
Structural engineering: Mayer-Vorfelder and Dinkelacker Ing., Munich
HVAC planning: Feil and Semmelmann GbR, Regensburg
Electrical planning: W-Plan GbR, Ottobrunn
Structural physics and fire protection: Müller BBM Munich
Site management: BMO Munich Gmbh
Illustrations: AllesWirdGut
Fotos: tschinkersten fotografie, 2021
