- Status:
- Typology:
- Location:Herzogenaurach (DE)
- GBA:76.000 m²
- Year:2007-03
- PS:1
MOMadidas Headquarters
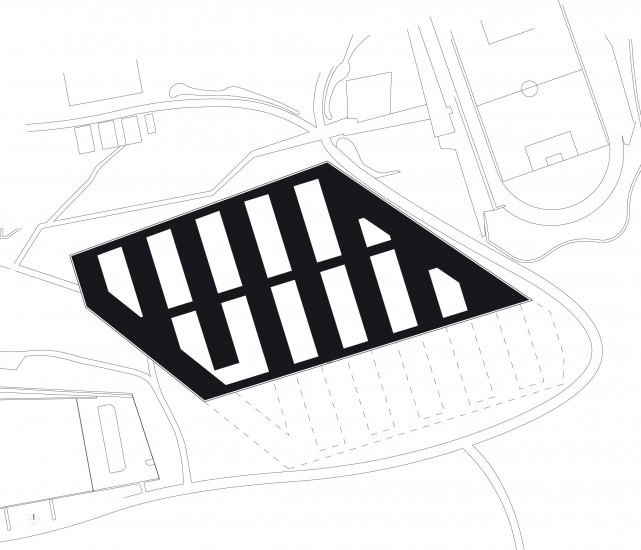
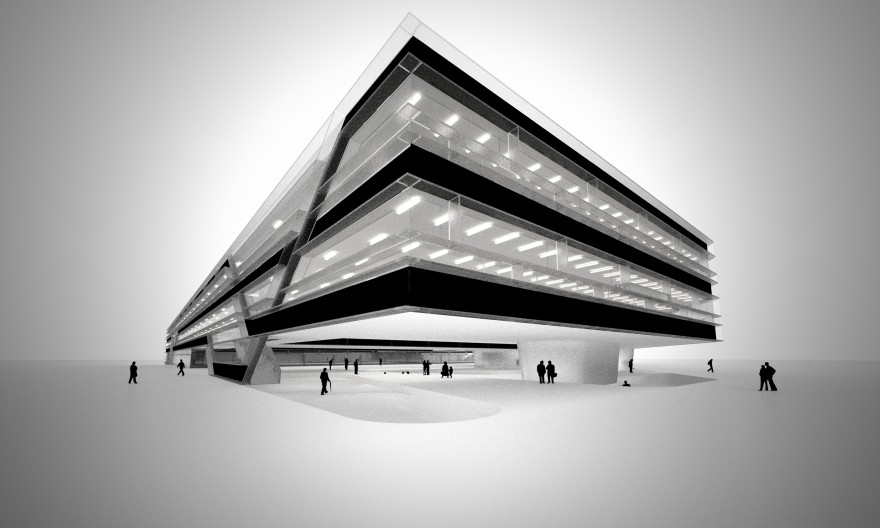
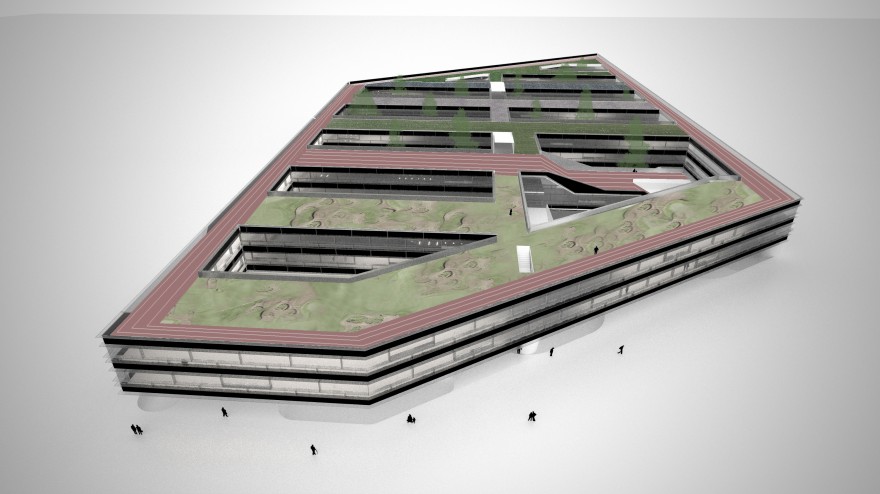
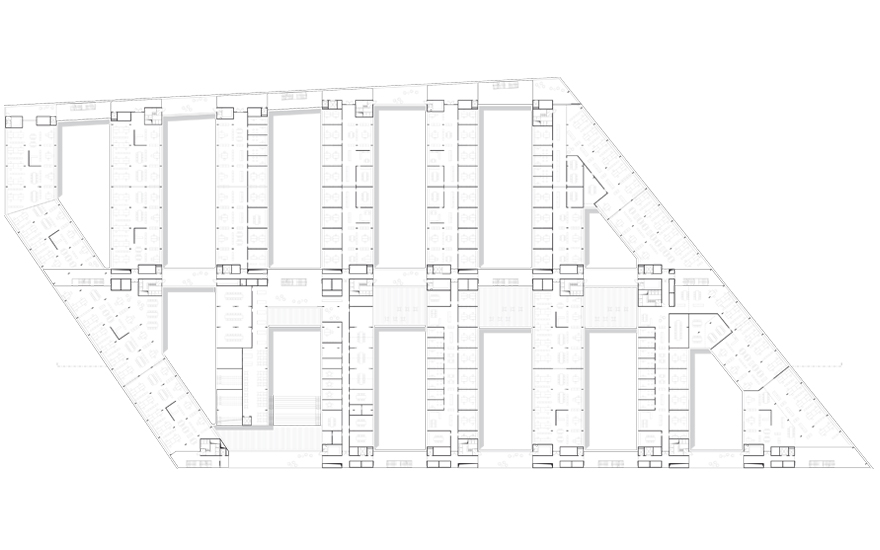
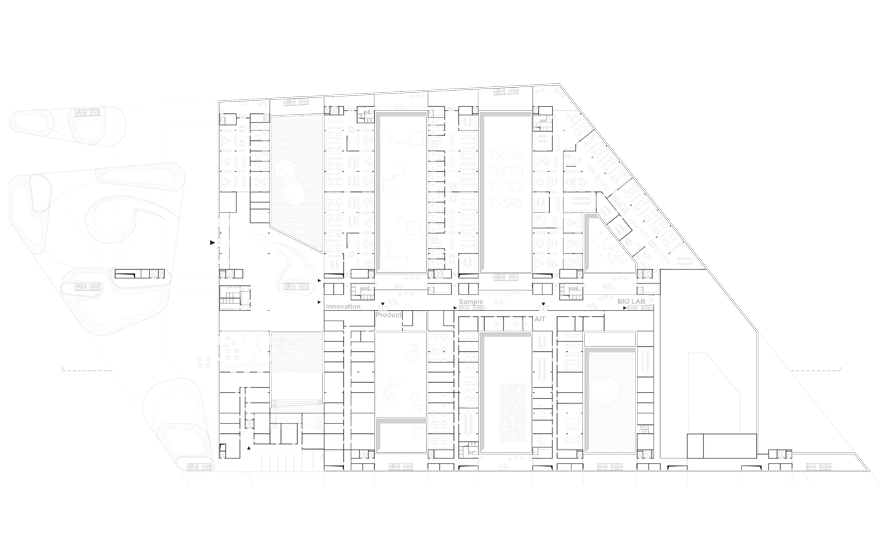
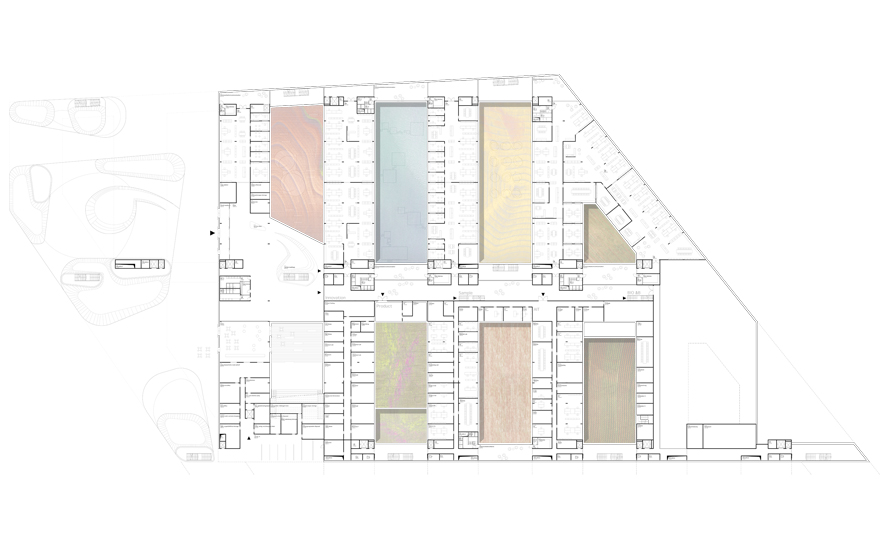
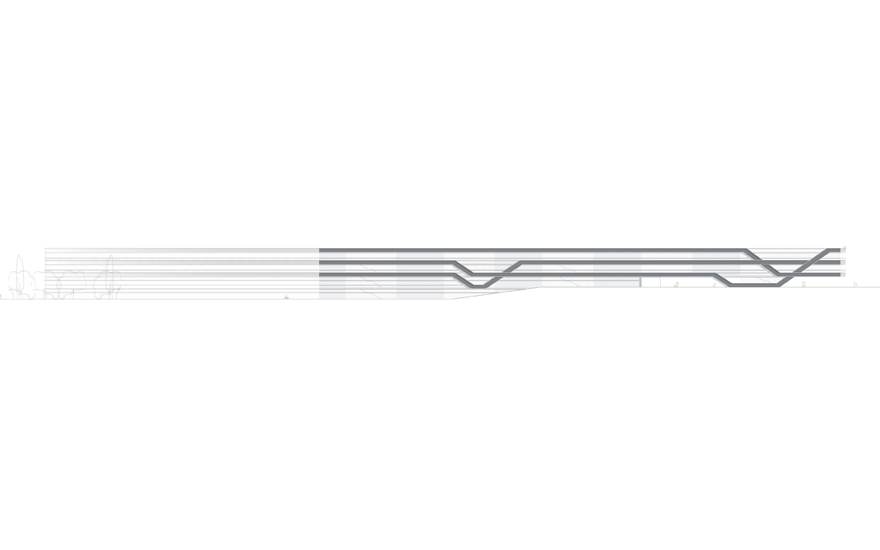
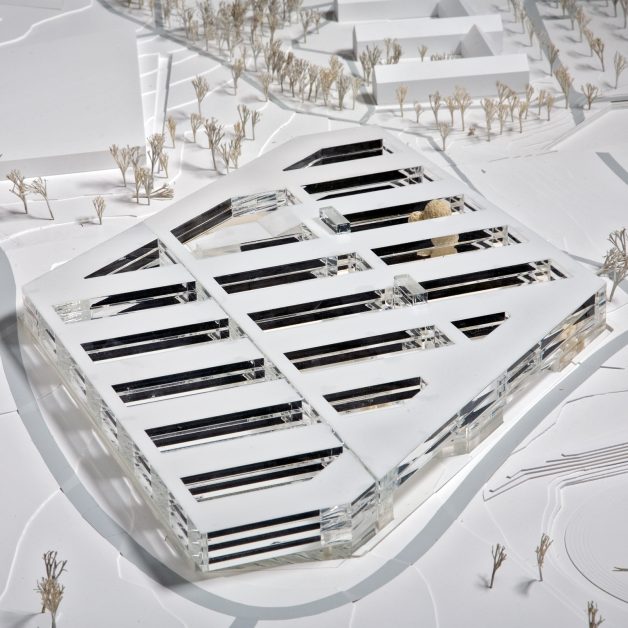
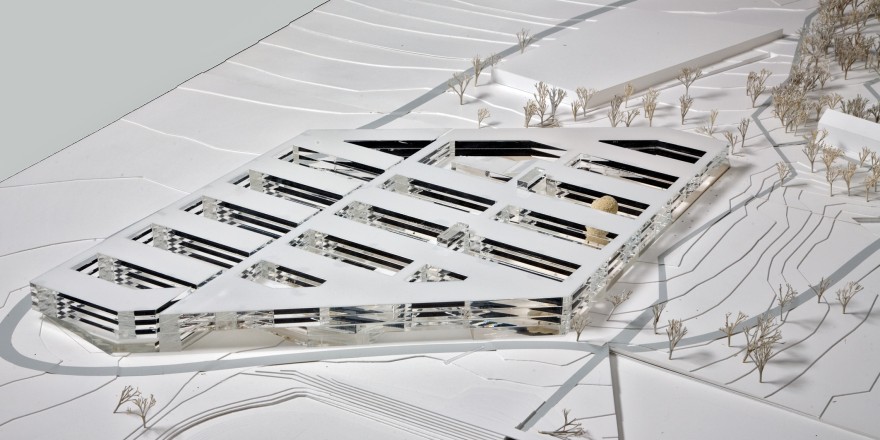
MOM – Think Tank for Development of Prototypes
Mother Of All Offices
The design for the new MARKETING AND OPERATIONS MODULE (MOM) has to meet three crucial criteria:
- as a built volume, it has to integrate into the adidas World of Sports.
- its exterior appearance must fit in with the timeless-dynamic image of the adidas brand.
- it has to warrant optimum working conditions for users.
The character of the design is essentially defined by a three-storey large-area organization, which results in a building which, in height, ideally responds to the existing scale of the site. An interior “arteria” functions as the main circulation pathway in the building.
The length of the pathway is compensated by a varied sequence of spaces in which daylight sections change with passageways cutting through the main circulations shafts. Workplaces in the office modules are all oriented toward the three-story inner courts which, through the glazed pathways on the outside, afford views of the landscape, which successfully prevents exclusive orientation to the inside.
Client: adidas AG - World of Sports
Invited Competition: 05.2007 – 1st Prize ex aequo
GBA: 76.000 m²
Planning: AllesWirdGut + feld72
Team: Daniel Payer, Elmir Smajic, Ferdinand Kersten, Johanna Kropp, Johann Wittenberger
Visualizations: AllesWirdGut
Model: mattweiss
Structural engineering: Fritsch, Chiari&Partner ZT GmbH
Structural physics: DI Walter Prause
