- Status:
- Typology:
- Location:Toblach (IT)
- GBA:5.600 m²
- Year:2015-05
- PS:1–7
LNZLocksmithery with Apartment
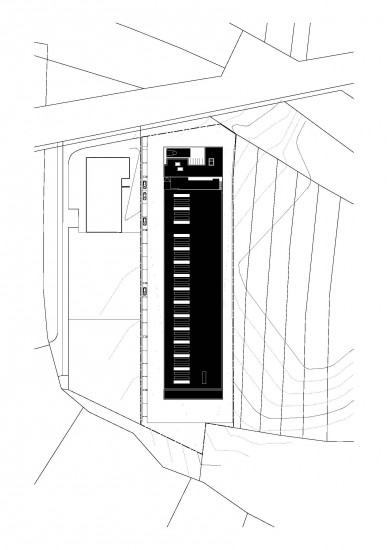
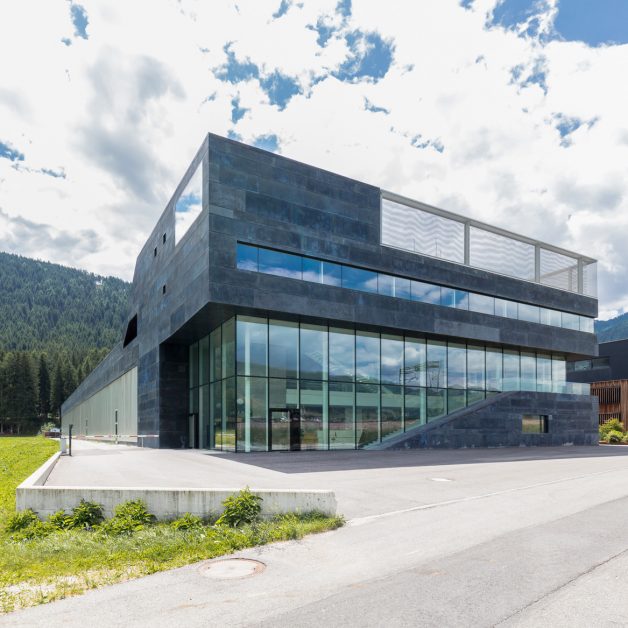
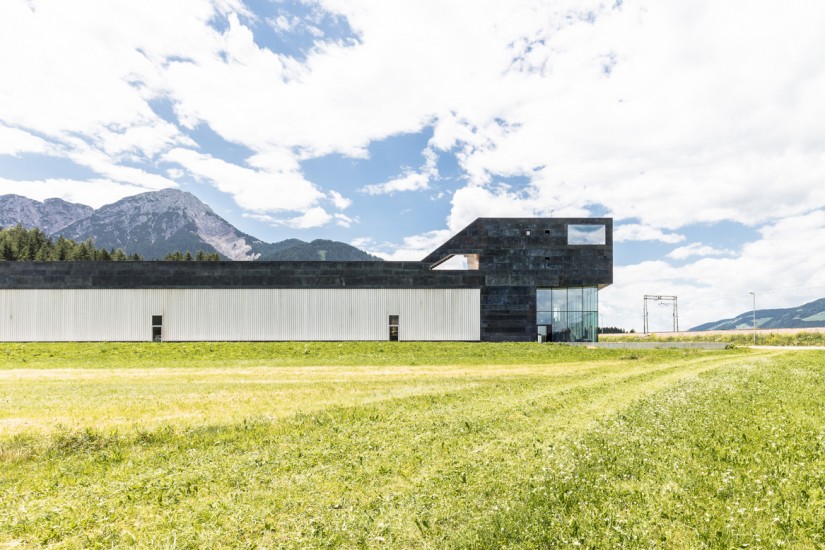
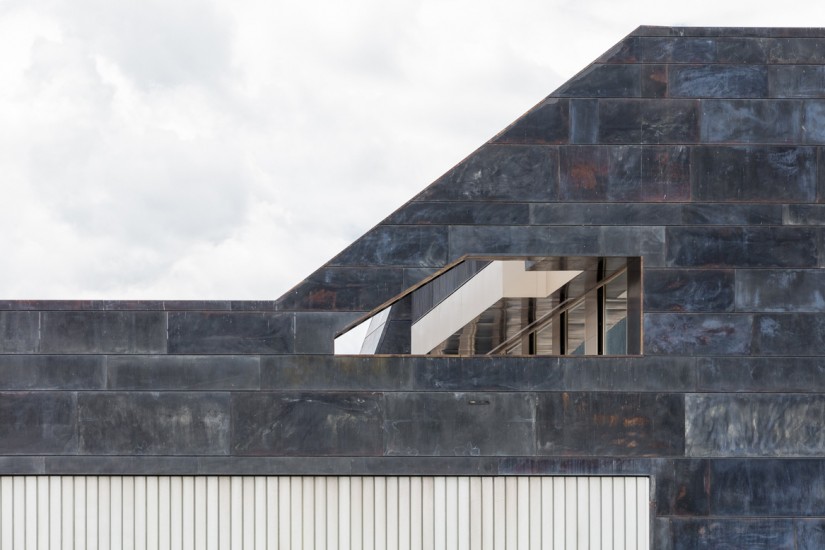
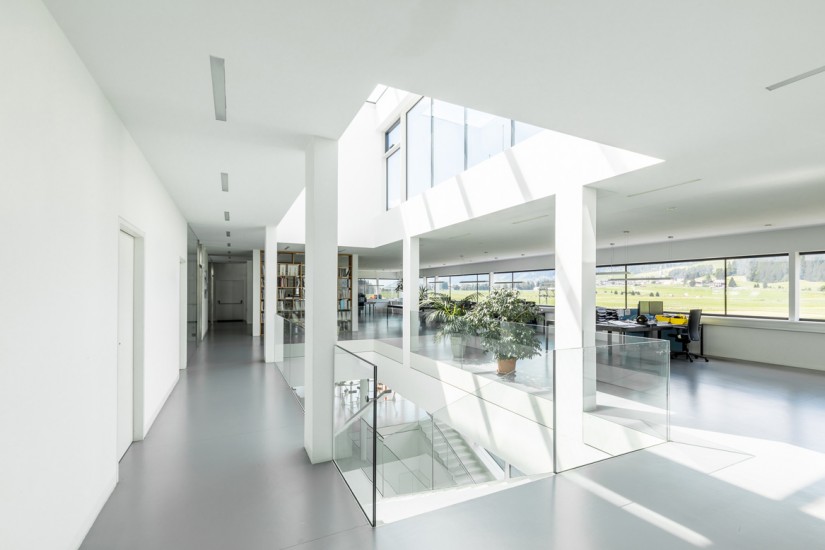
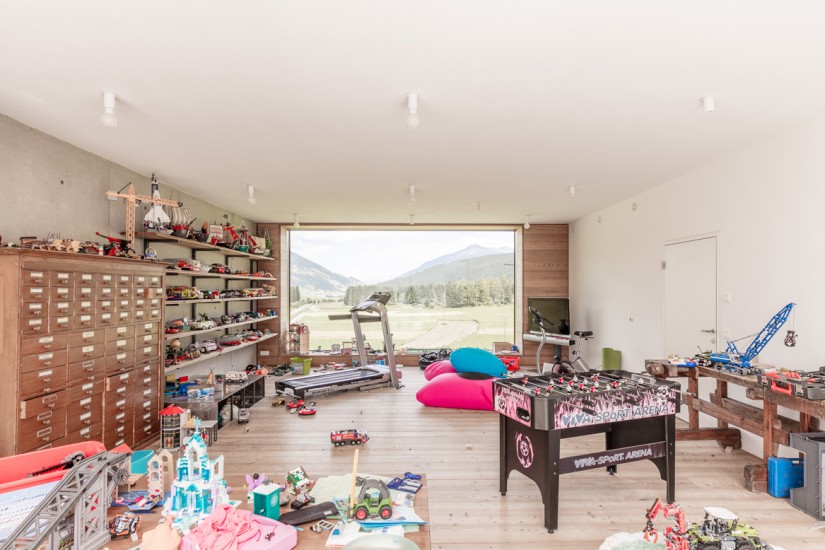
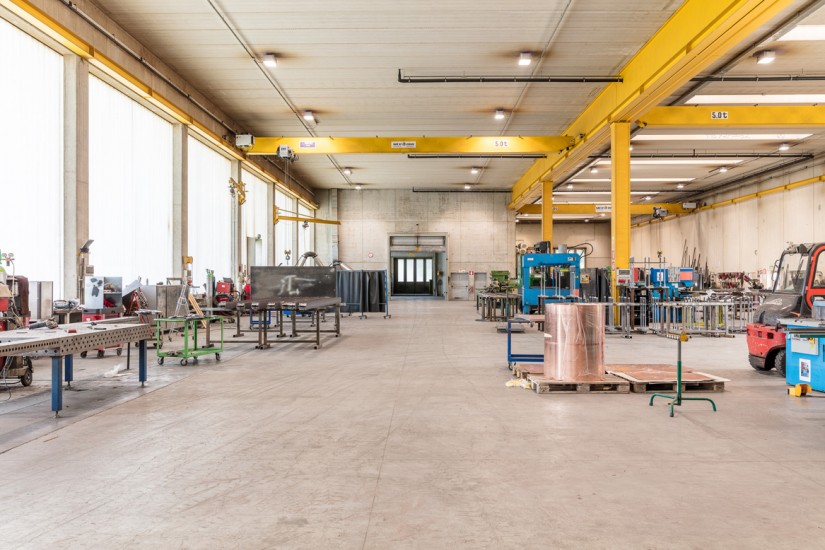
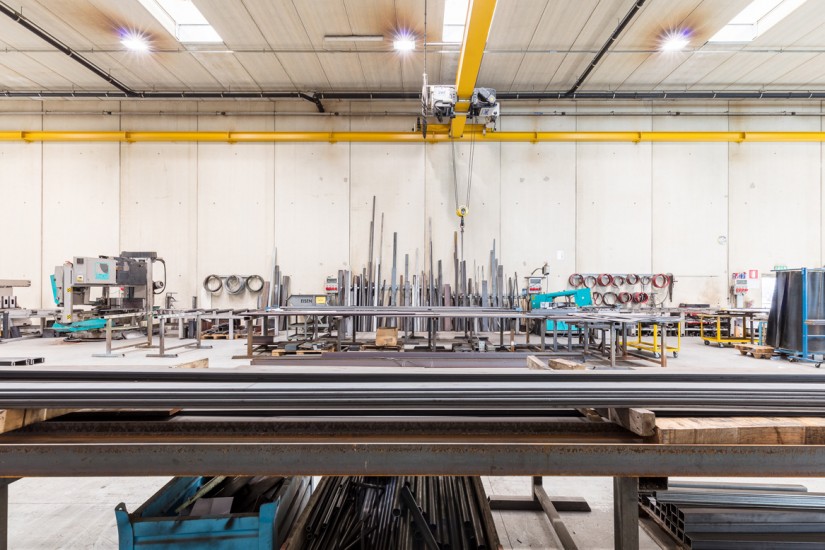
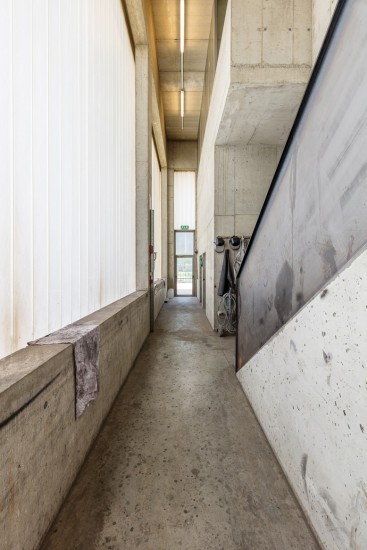
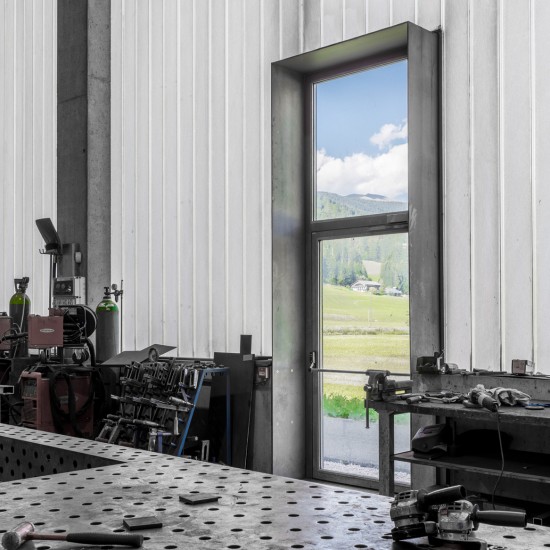
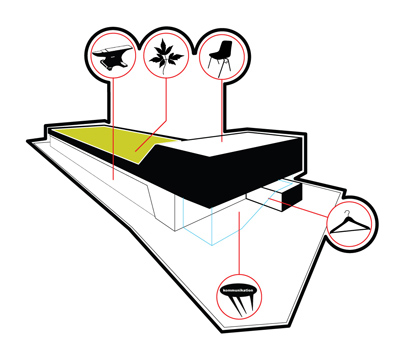
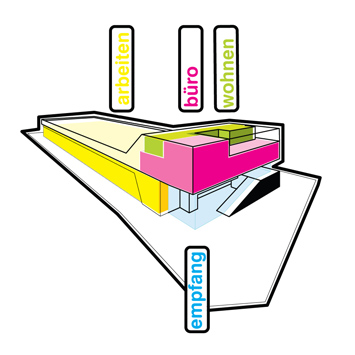
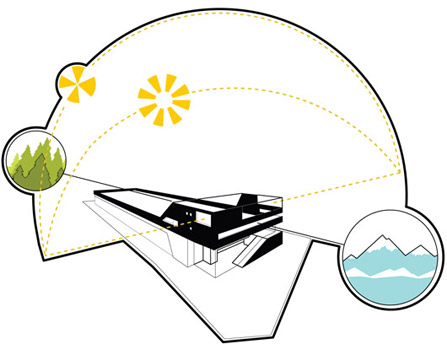
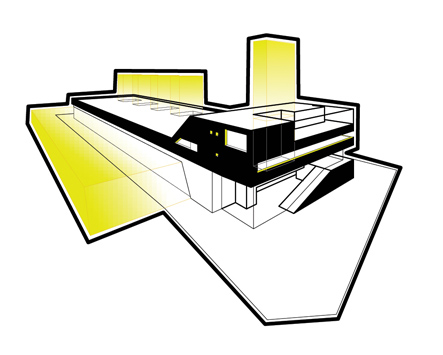
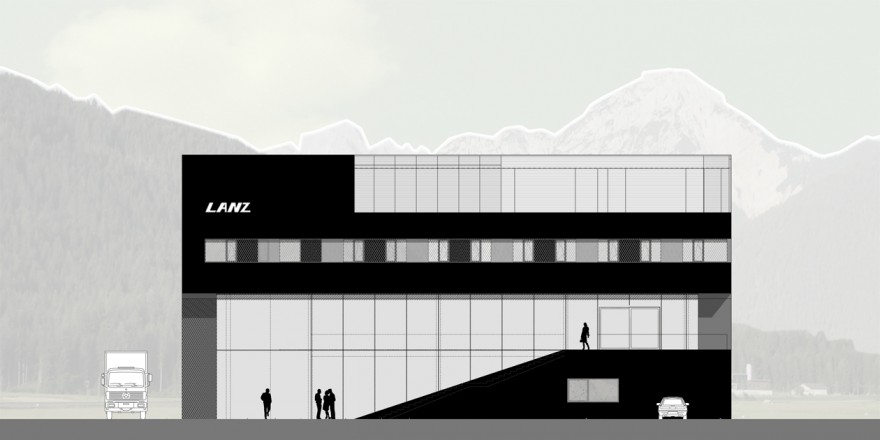
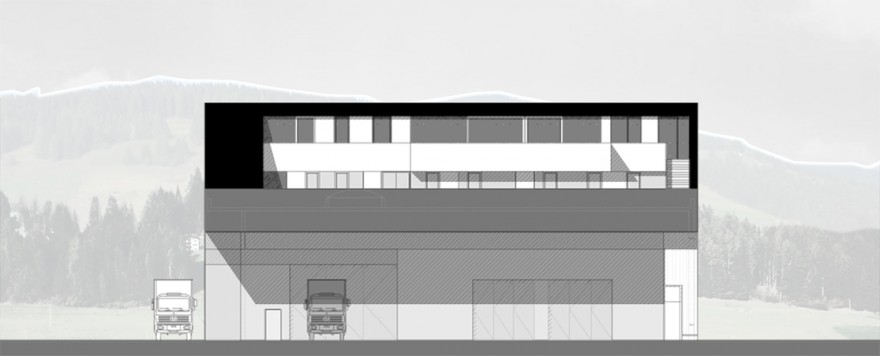


LNZ – Locksmithery with Apartment, Toblach (IT)
And on top of it, a fine cup of coffee
Sometimes we work, sometimes we are at home—sometimes we drink coffee. Life is versatile. And giving adequate architectural expression to precisely this dynamic confluence of different spheres was the basic idea that informed the new building of a locksmith’s shop in Toblach, Italy. The nested combination of office premises, a private apartment, and a two-part factory hall makes the built volume grow into a stately hybrid. On the south side, the factory hall. On the north side, a wing accommodating office and creative areas as well as a residential unit. On the gallery floor of that wing, visitors are welcomed in a foyer with a generous café area. Large-sized windows afford them in-depth insights into production. Situated above the reception floor are office and residential areas, connected by an air space toward the roof. In this way, the office floor is given a south-facing, slightly lowered terrace. The residential floor continues over stairs into a roof garden that extends across the entire production halls. A building as a dynamic hybrid. A hybrid as versatile as life itself.
Planning: AllesWirdGut
Project Stages: 1–7
Client: Lanz Metall KG
Completion: 05.2015
GFA: 5.600 m²
Team: Ferdinand Kersten, Katalin Toth
Elektro: Elektrostudio Gerhard Strobl
Building Services: Jud & Partner Energy & Consulting
Structural Engeneering: Ingenieurteam GmBH Bergmeister
Visualization: AllesWirdGut
Photos: tschinkersten
