- Status:
- Typology:
- Location:Innsbruck (AT)
- GBA:6.950 m²
- Year:2022-03
- PS:1–5, AS
KBHKranebitten Courts
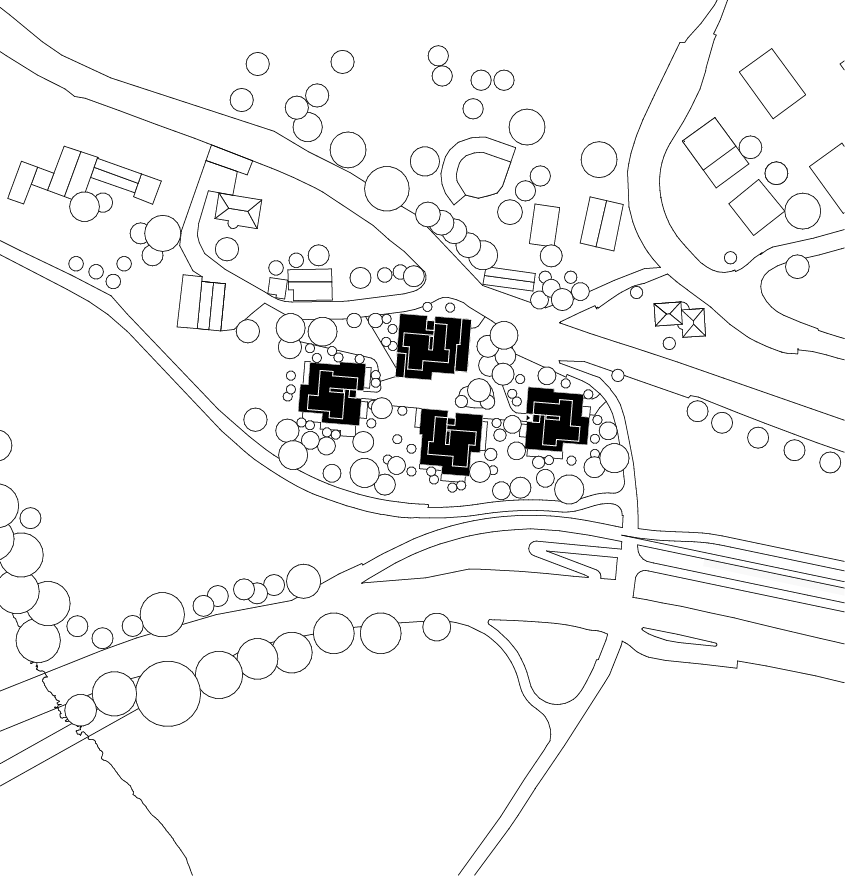
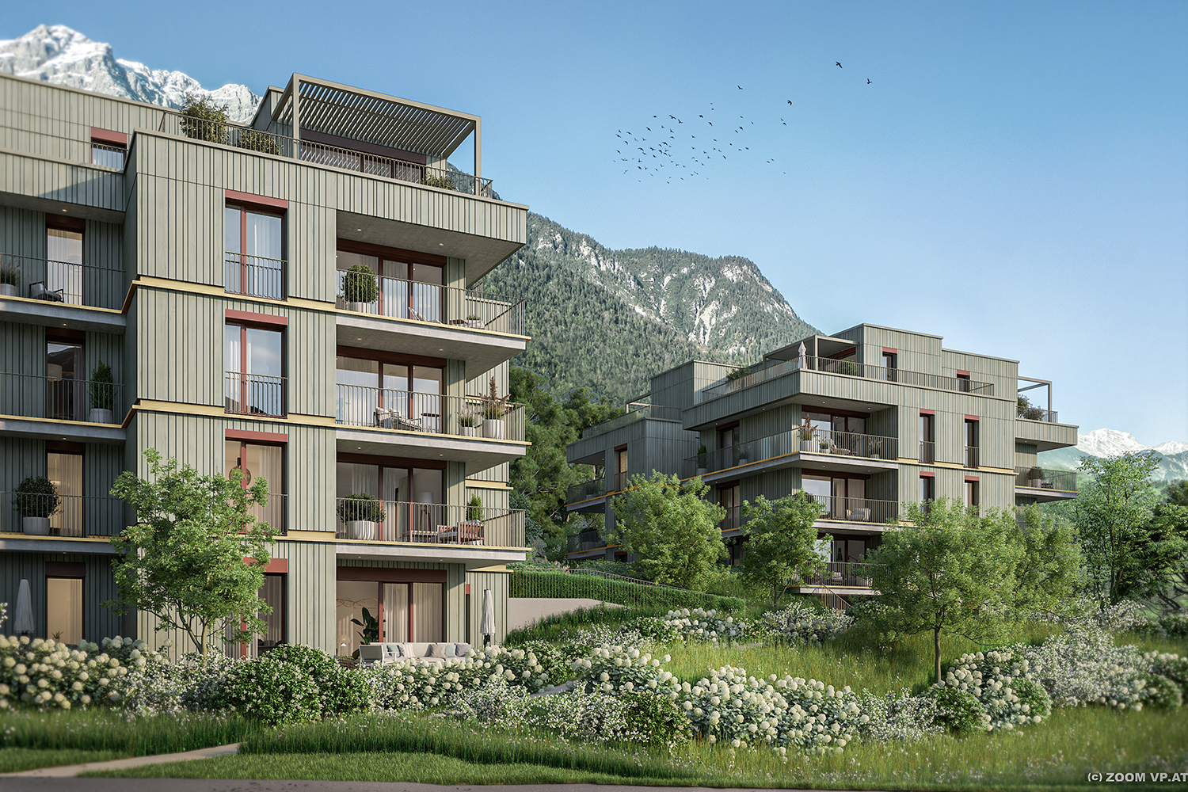
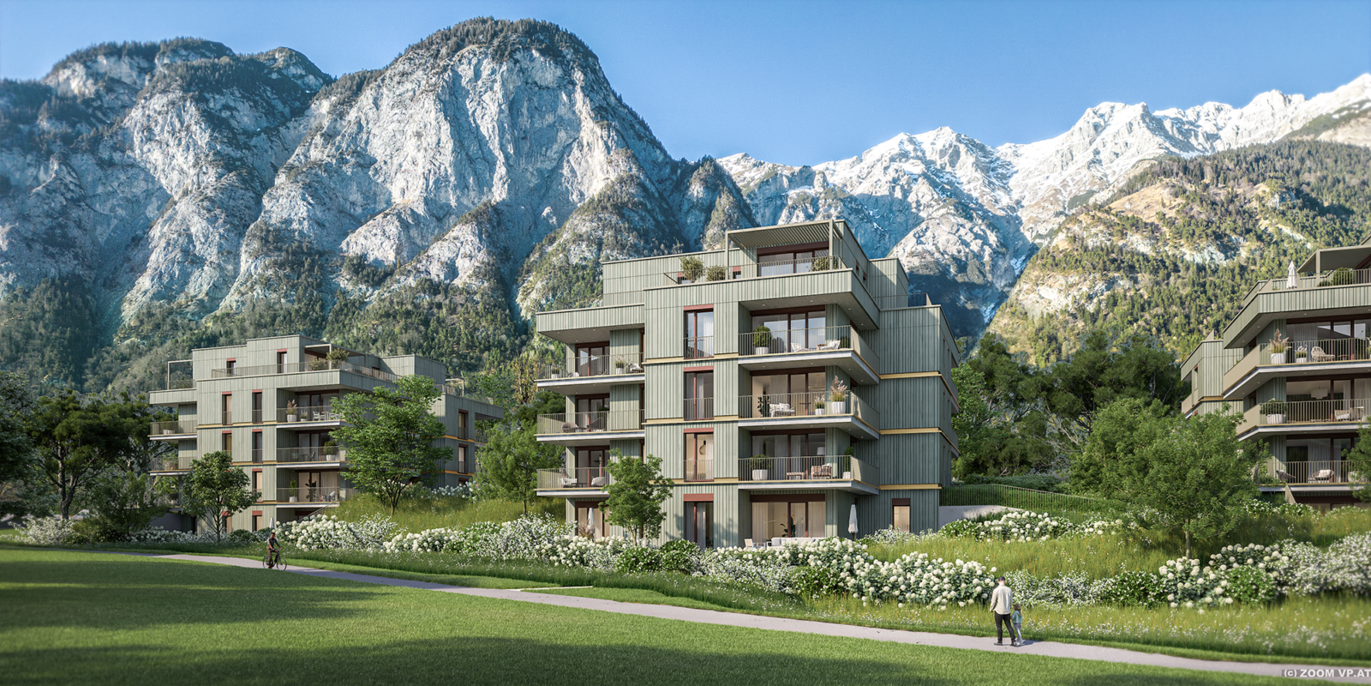
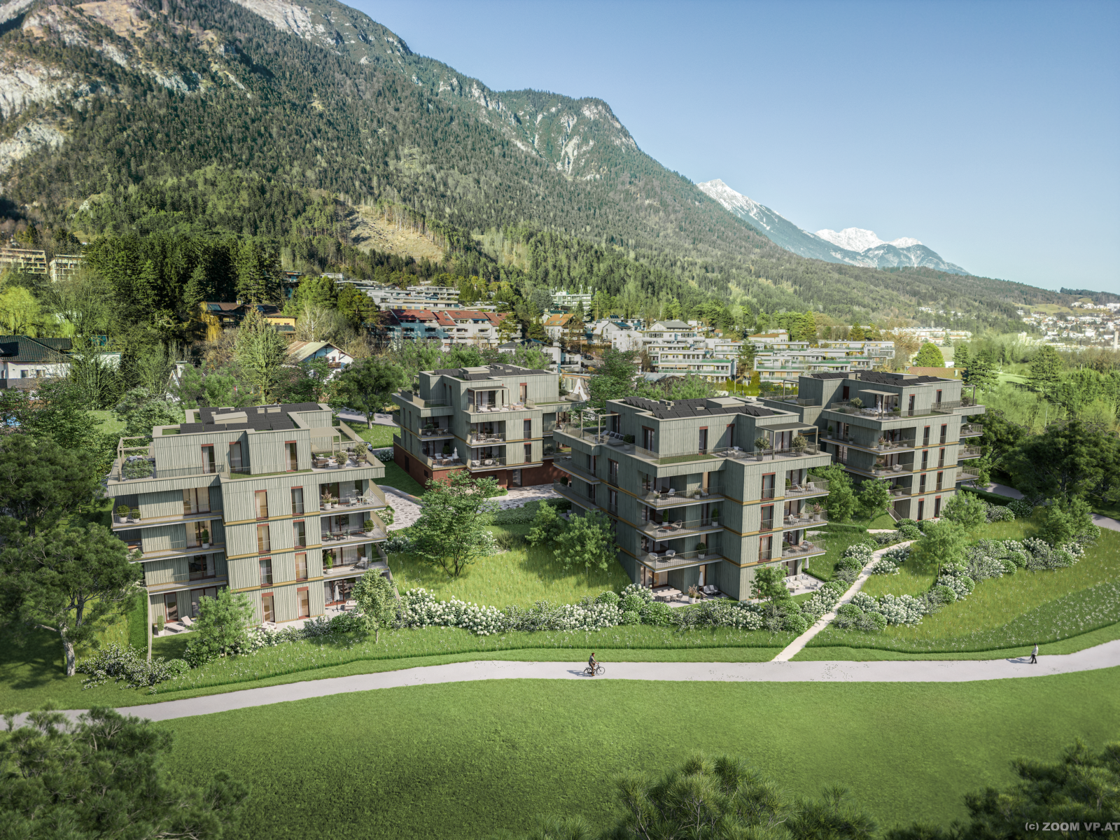
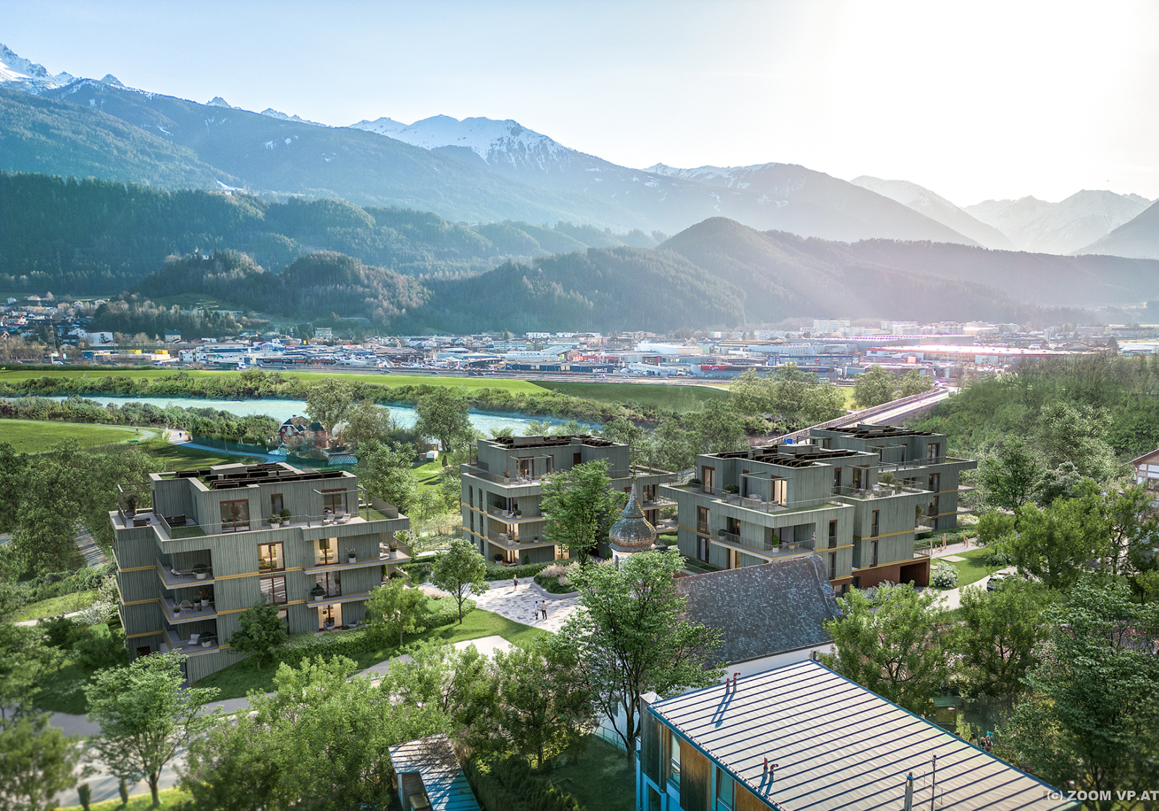
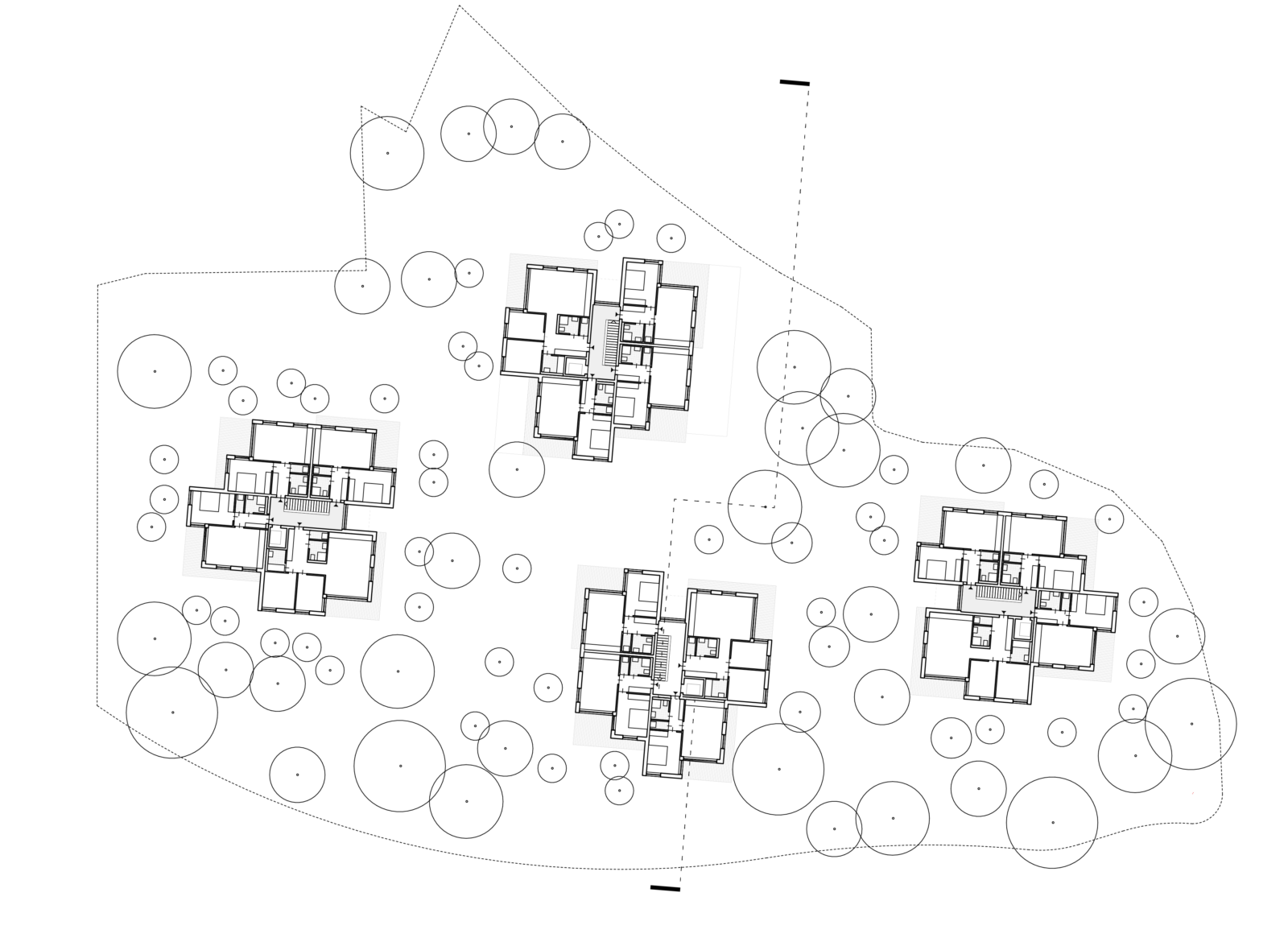
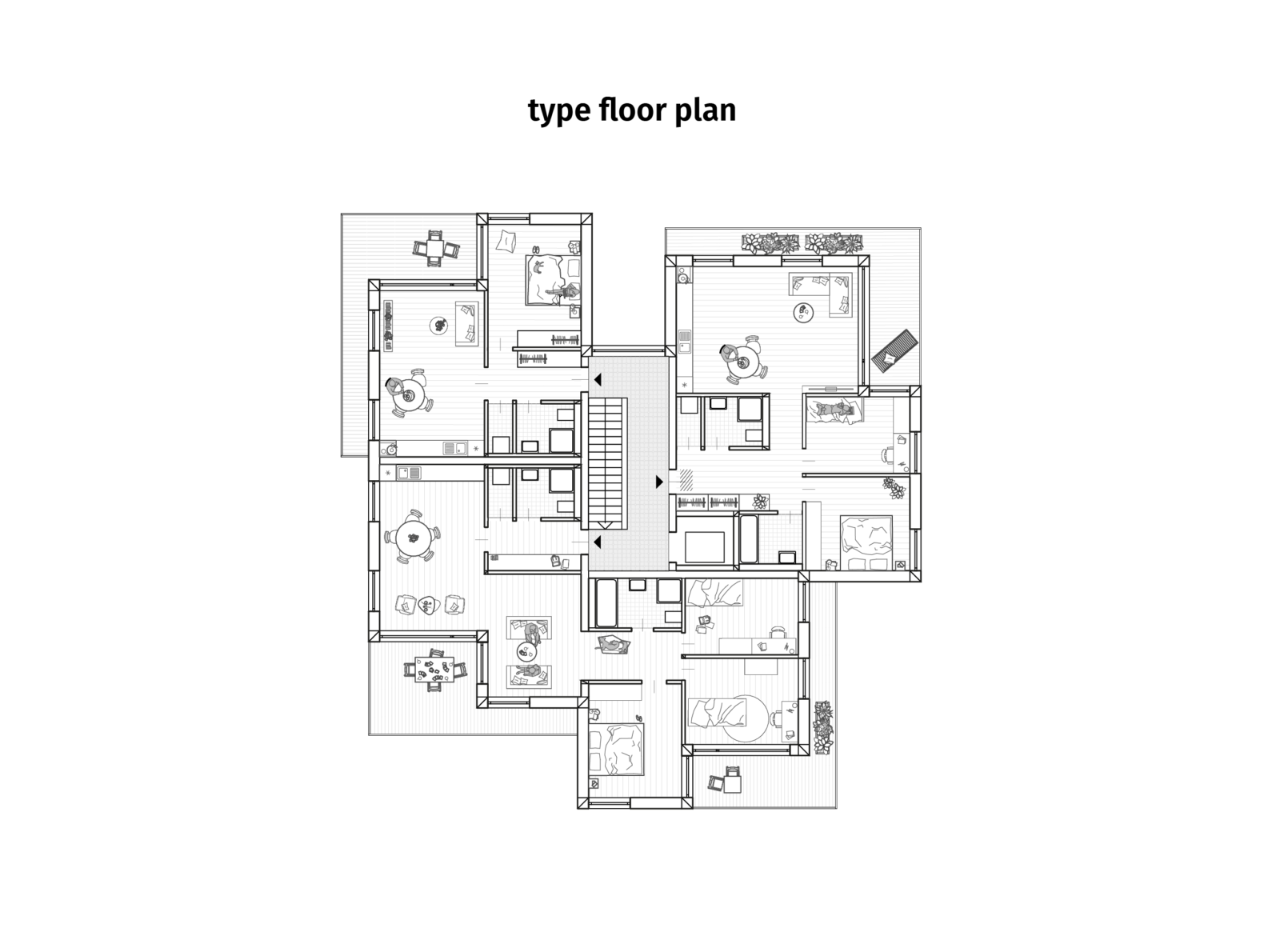
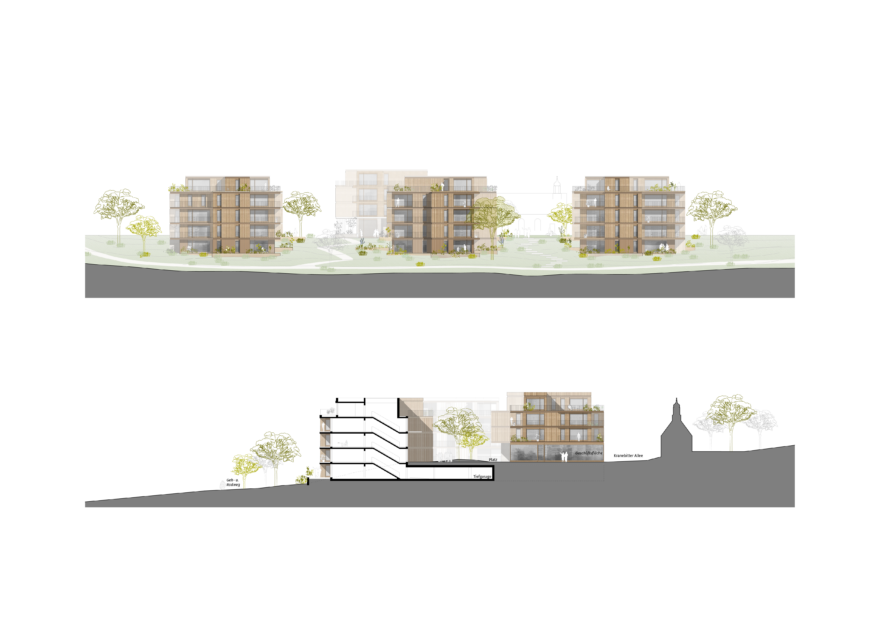
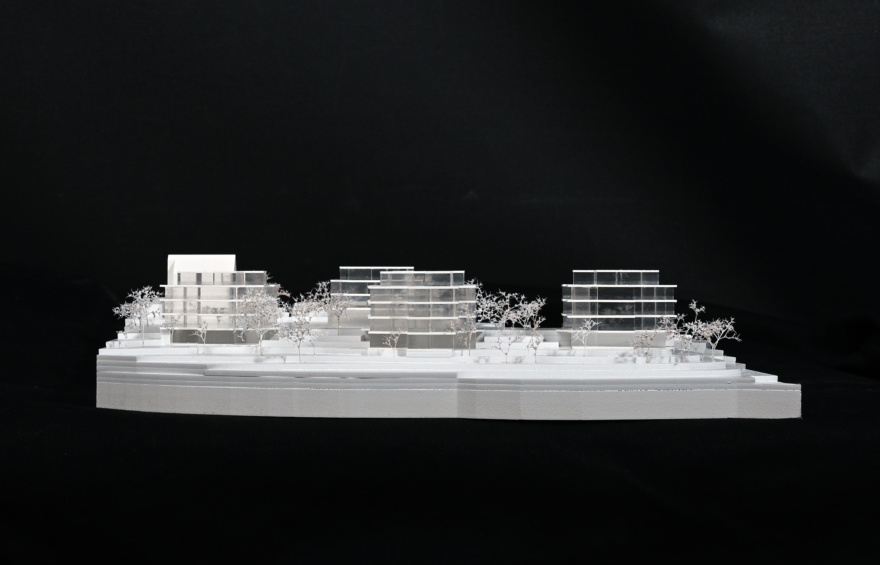
KBH – Kranebitten Courts/ Innsbruck (AT)
Inviting, Open, Attractive
Four new apartment townhouses draw on the integrative potential of a chapel plus parish office, providing an impulse for a village-scale neighborhood center in a spectacular situation. The design by AllesWirdGut embeds the site in Kranebitten between the foothills of the Northern Range, the Inn riverbank, and the adjacent recreational and nature-reserve area, shaping an urban ensemble, streaked with green open areas, of high-quality residential and commercial units as well as a varied-use public square at the heart of the quarter. Village or city? The Kranebitten Courts are both: while the built-up development responds to the small-scale surroundings and precisely fits itself into the existing topography of the site, the planned regional train station in the immediate vicinity prepares the ground for a qualitative densification of the agglomeration in western Innsbruck. Through the square, the entrance to the quarter, and the area around the chapel premises that AllesWirdGut helped reconfigure, the design also creates a harmonious connection with the residential settlements in the north. The square unfolds between the circulation areas of the townhouses, offering an open-use community area with waterworks and a large communicative seating island. The entire remaining outdoor area—with the exception of the private apartment terraces—is publicly accessible. These lush and generous green areas are comprised of a children’s playground and community as well as wild gardens with stepped pathways and magnificent old trees. Site-appropriate planting of robust trees and bushes is planned for the areas around the single-stairwell houses. The windmill-like positioning of the wood-clad townhouses guarantees optimal daylighting and an all-around attractive and friendly outward appearance. The apartments which are at least double-aspect offer maximum privacy with the grandest possible view of the mountains, the city, and the Inn Valley. Wrap-around balcony-loggias of very well usable depth provide for private open-air space. Flexibly adaptable (small) apartments on the upper-floor standard story are complemented with generous family apartments with protected garden terraces as well as exclusive penthouses with all-around vistas on the top floor. All apartments have direct access to the underground parking garage. It is planned for efficiency and economical operation and with a soil-covered roof suited for intensive planting. Here the city can grow on the countryside!
Architecture: AllesWirdGut
Project stages: 1–5, artistic supervision (AS)
Client: MIGNA Projektentwicklung GmbH
Invited Competition: Feb. 2022 – 1st prize
GFA: 6,950 m²
Competition team: Anna Stastna, Cristina Vlascici, Karolina Pettikova, Laurent Dharmawan, Marko Acimovic, Tatjana Riedel, Teresa Acimovic, Valentin Schmid
Execution team: Katarína Malinaričová, Nele Ohrdes, Philip Langer, Theresia Gruber
Landscape planning: DnD Landschaftsplanung
Illustrations: AllesWirdGut, DnD Landschaftsplanung
Visualization: Zoom VP
Model: mattweiss
Inviting, Open, Attractive
Four new apartment townhouses draw on the integrative potential of a chapel plus parish office, providing an impulse for a village-scale neighborhood center in a spectacular situation. The design by AllesWirdGut embeds the site in Kranebitten between the foothills of the Northern Range, the Inn riverbank, and the adjacent recreational and nature-reserve area, shaping an urban ensemble, streaked with green open areas, of high-quality residential and commercial units as well as a varied-use public square at the heart of the quarter. Village or city? The Kranebitten Courts are both: while the built-up development responds to the small-scale surroundings and precisely fits itself into the existing topography of the site, the planned regional train station in the immediate vicinity prepares the ground for a qualitative densification of the agglomeration in western Innsbruck. Through the square, the entrance to the quarter, and the area around the chapel premises that AllesWirdGut helped reconfigure, the design also creates a harmonious connection with the residential settlements in the north. The square unfolds between the circulation areas of the townhouses, offering an open-use community area with waterworks and a large communicative seating island. The entire remaining outdoor area—with the exception of the private apartment terraces—is publicly accessible. These lush and generous green areas are comprised of a children’s playground and community as well as wild gardens with stepped pathways and magnificent old trees. Site-appropriate planting of robust trees and bushes is planned for the areas around the single-stairwell houses. The windmill-like positioning of the wood-clad townhouses guarantees optimal daylighting and an all-around attractive and friendly outward appearance. The apartments which are at least double-aspect offer maximum privacy with the grandest possible view of the mountains, the city, and the Inn Valley. Wrap-around balcony-loggias of very well usable depth provide for private open-air space. Flexibly adaptable (small) apartments on the upper-floor standard story are complemented with generous family apartments with protected garden terraces as well as exclusive penthouses with all-around vistas on the top floor. All apartments have direct access to the underground parking garage. It is planned for efficiency and economical operation and with a soil-covered roof suited for intensive planting. Here the city can grow on the countryside!
Can four point houses provide the impetus for an urban space and, together with the rectory and chapel, lay the foundation for a new identity-creating center in Kranebitten? We say yes!
Architecture: AllesWirdGut
Project stages: 1–5, artistic supervision (AS)
Client: MIGNA Projektentwicklung GmbH
Invited Competition: Feb. 2022 – 1st prize
GFA: 6,950 m²
Competition team: Anna Stastna, Cristina Vlascici, Karolina Pettikova, Laurent Dharmawan, Marko Acimovic, Tatjana Riedel, Teresa Acimovic, Valentin Schmid
Execution team: Katarína Malinaričová, Nele Ohrdes, Philip Langer, Theresia Gruber
Landscape planning: DnD Landschaftsplanung
Illustrations: AllesWirdGut, DnD Landschaftsplanung
Visualization: Zoom VP
Model: mattweiss
