- Status:
- Typology:
- Location:Hanover (DE)
- GBA:4.212 m²
- Year:2019-11
- PS:1–5
HANBothfelder Kirchweg Residences
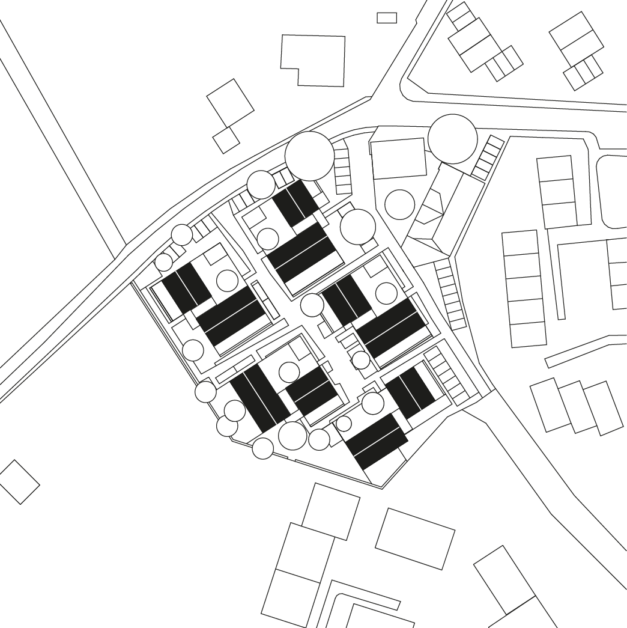
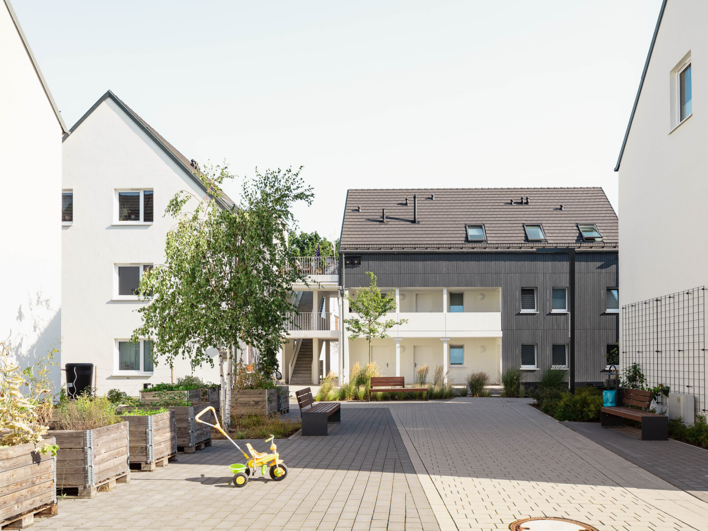
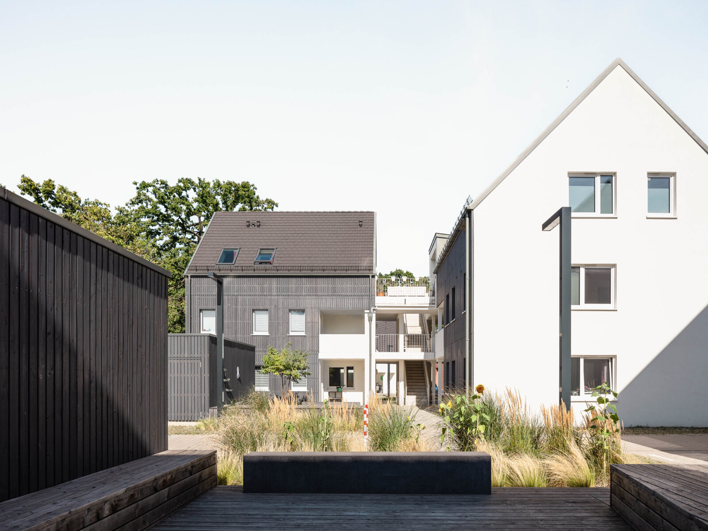
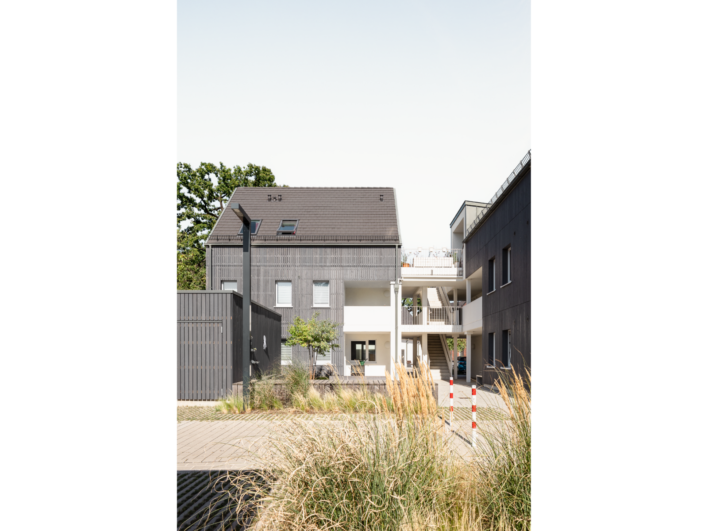
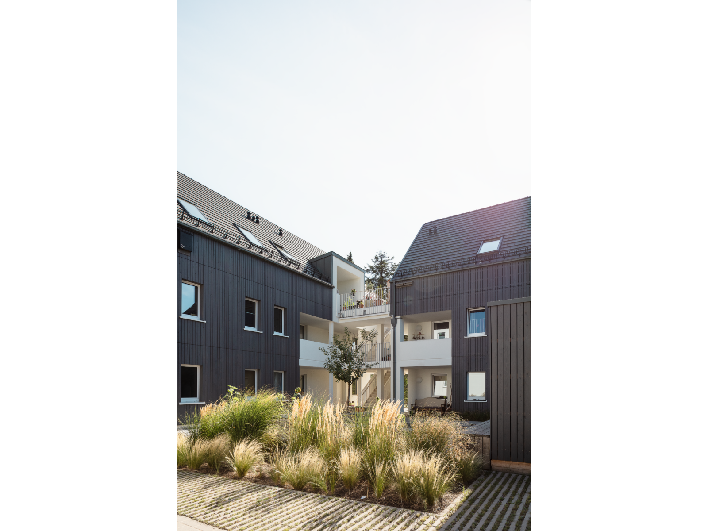
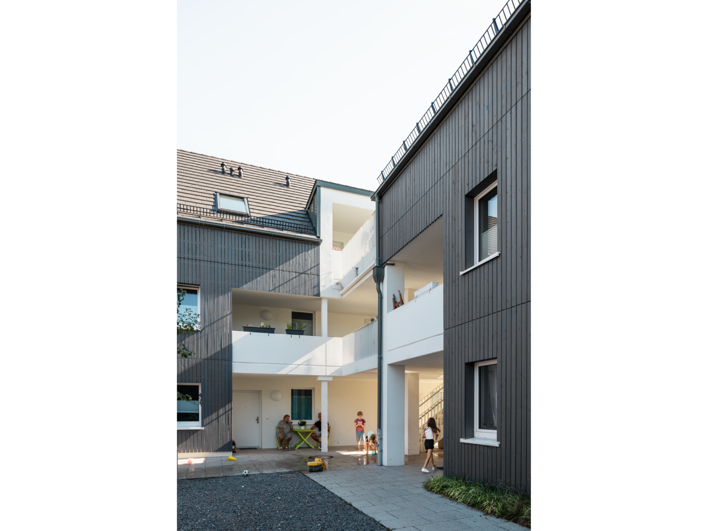
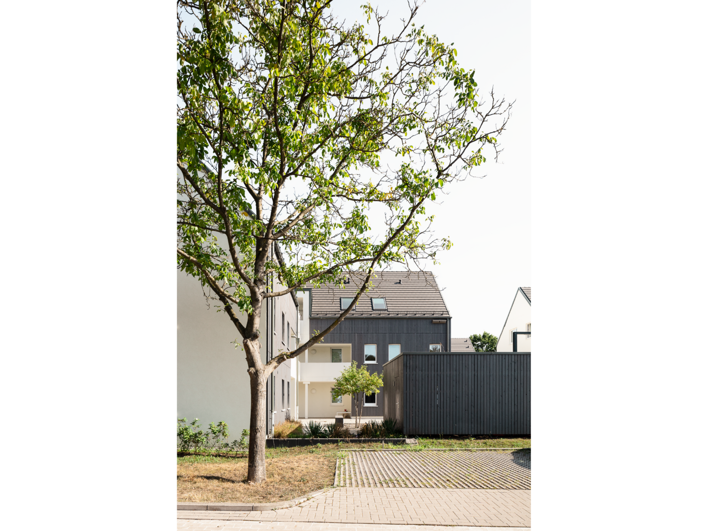
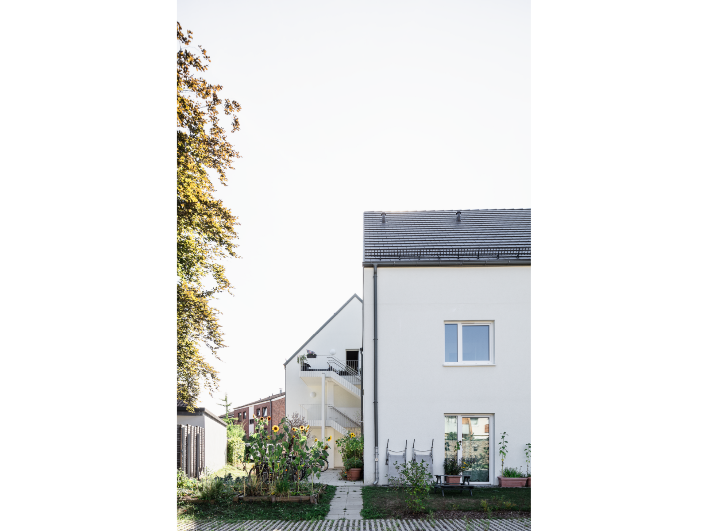
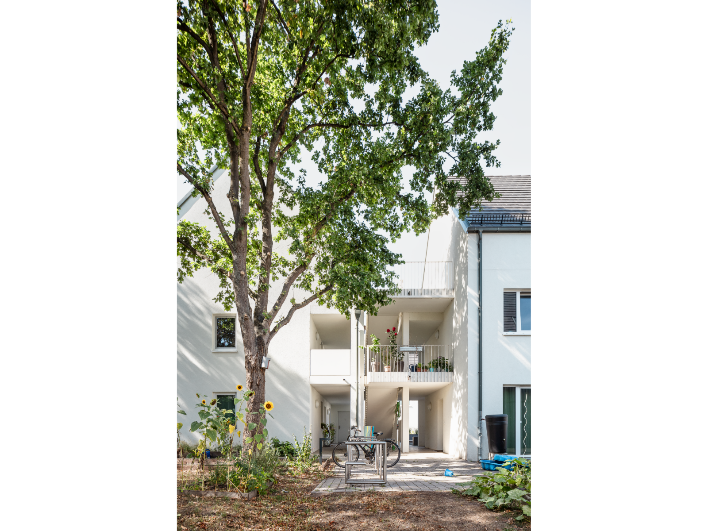
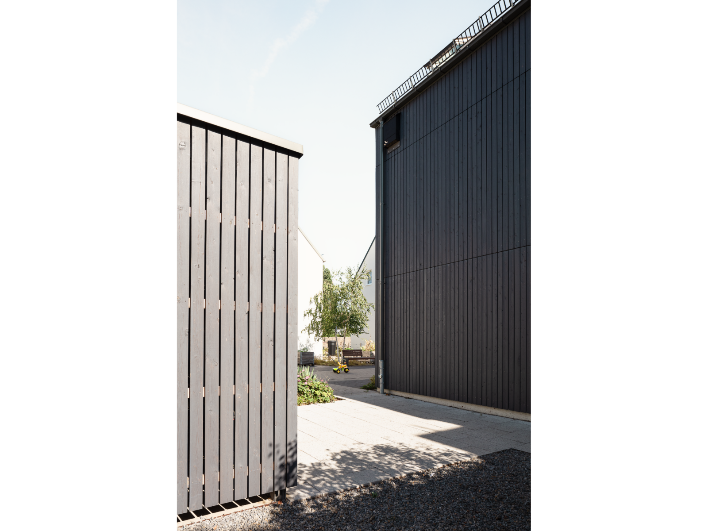
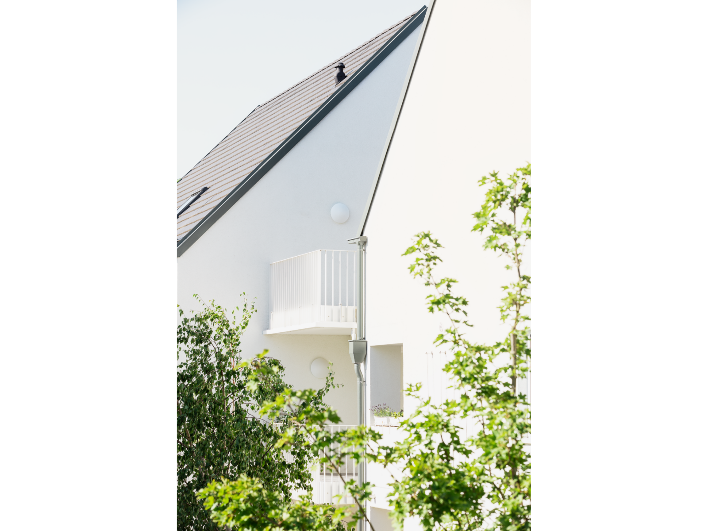
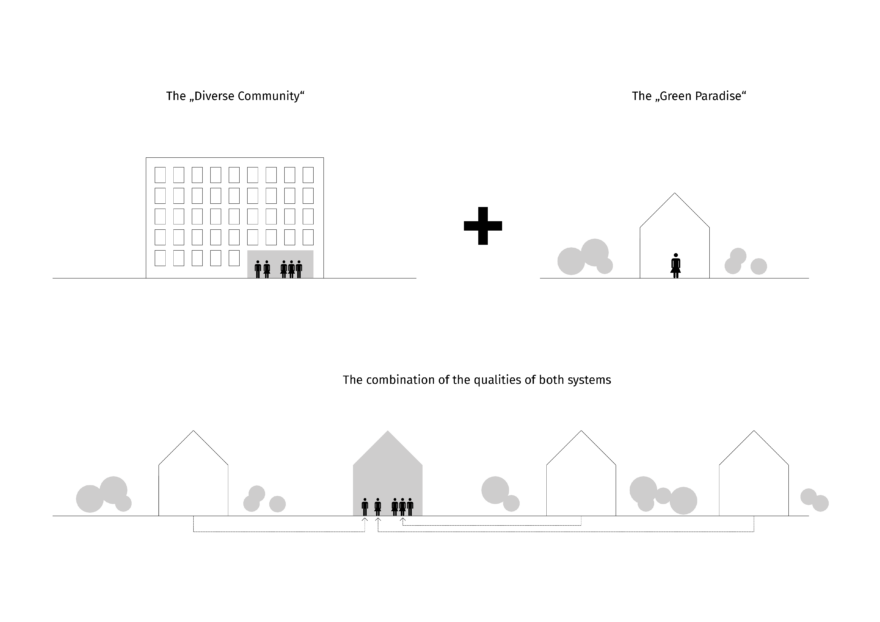
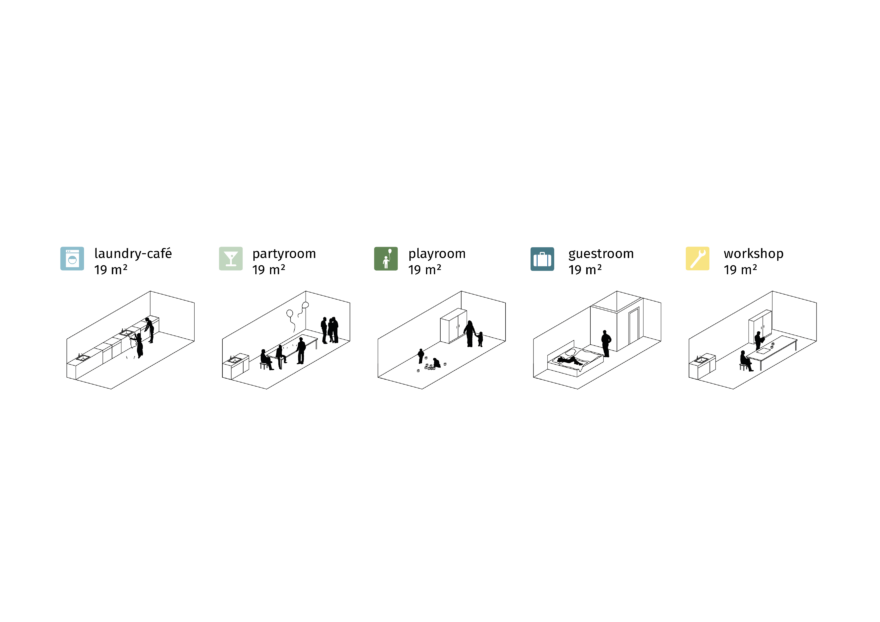
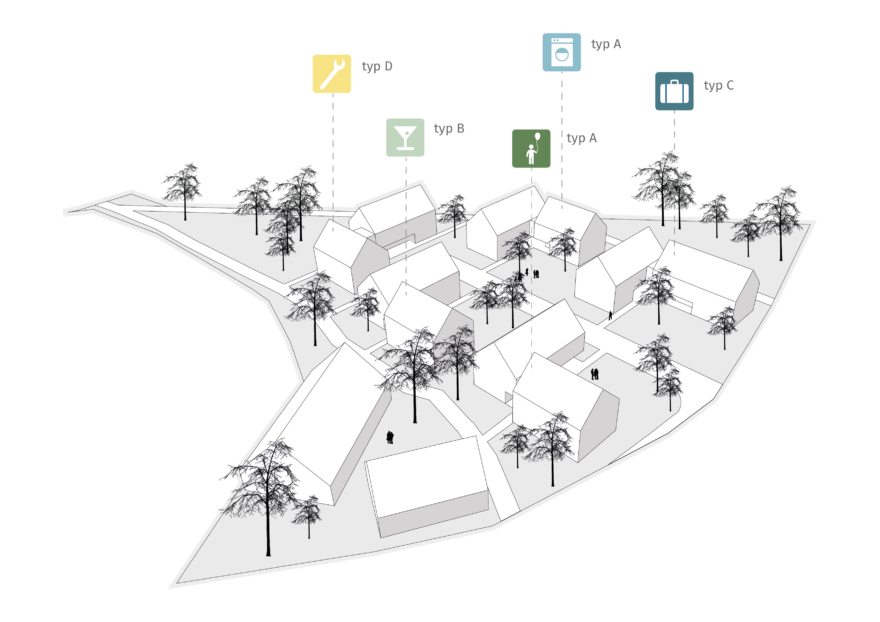
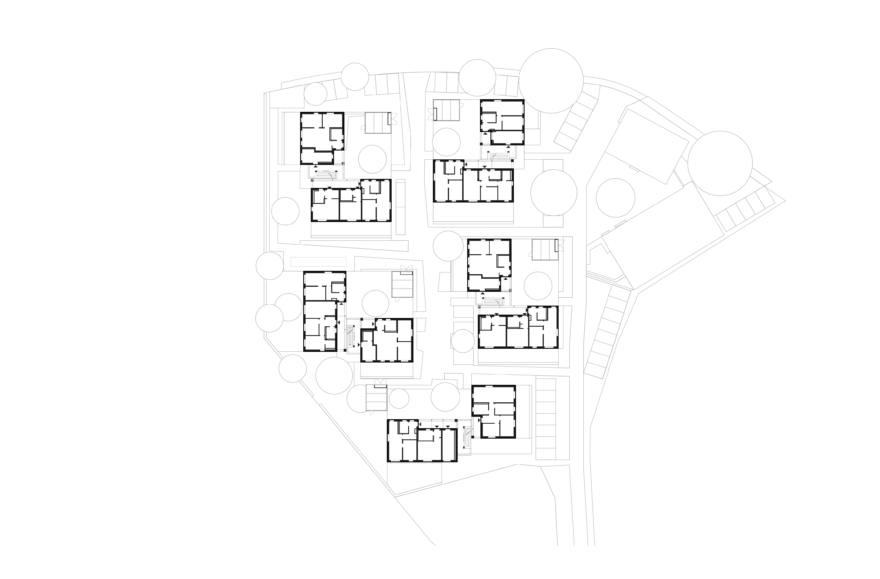
HAN – Bothfelder Kirchweg Residences
less is more
The Bothfelder Kirchweg residential quarter combines the social fabric of a village community with the qualities of a naturally grown open space. Grouped around a public circulation area—the common—are five yards which, as semi-public areas, provide a transition zone to the private gardens on the fringe of the estate. The situation of the built volumes secures the preservation of the existing tree population, which are a defining identification factor for the entire quarter. The typology of the traditional yard also extends to the projected residential buildings, which, as pairs of two, are arranged into connected L-shaped structures that accommodate up to nine residential units. A semi-public yard provides the center of each L-unit, with private gardens and a connecting covered passageway adding to the offering of outdoor spaces.
The barrier-free layout of the ground floor is informed by the idea of an intergenerational neighborhood. Compact family and senior-citizen apartments are complemented and expanded with multifunctional units for collective use: laundry rooms, playrooms, workshops, guest rooms or residential microunits extend private living space into a community zone. In addition, unheated garrets are available for use as generous storage space. In this view, the residential quarter Bothfelder Kirchweg presents itself as an estate of small-scale urban yards, upgraded by a green village common as a central idyll and place of social encounter.
The main idea: One to four-room rental apartments with an average of 70 sqm of living space can be selectively expanded to a total of 200 sqm. The five designated common rooms on the site – a guest apartment, a children's playroom, two laundry cafés and a workshop – make this smart living concept and affordable living possible.
Planning: AllesWirdGut + laser architekten
Project Stages: 1–5
Client: Gundlach GmbH & Co. KG
Invitational competition: 11.2014 – 1st prize
Completion:11.2019
GFA: 4212 m² / 42 residential units
Team Competition: Carmen Trifina, Karolina Mikitova
Team Execution: Barbora Klusáková, Giulia Bertuzzi, Jessica Wannhoff, Karolína Mikitová, Martin Brandt, Martin Gajdos, Olaf Härtel, Zeyneb Badur
Landscape planning: chora blau landschaftsarchitektur
Energy consultants: Stefan Horschler Bauphysik
Structural engineering: Barakat & Doering
Buildings services: ENATEC Hannover GmbH
Fire protection: HHP West
Illustrations: AllesWirdGut + laser architekten
Photos: tschinkersten fotografie, 2022
