- Status:
- Typology:
- Location:Fließ (AT)
- GBA:812 m²
- Year:2001-07
- PS:1–8
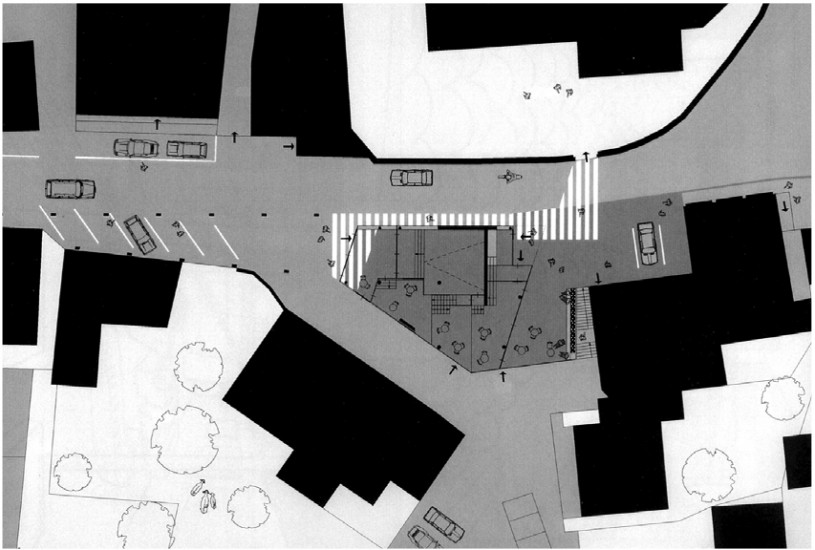
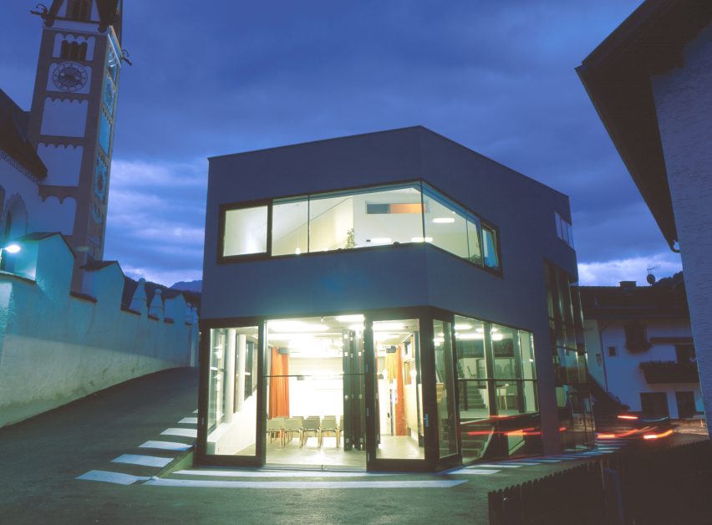
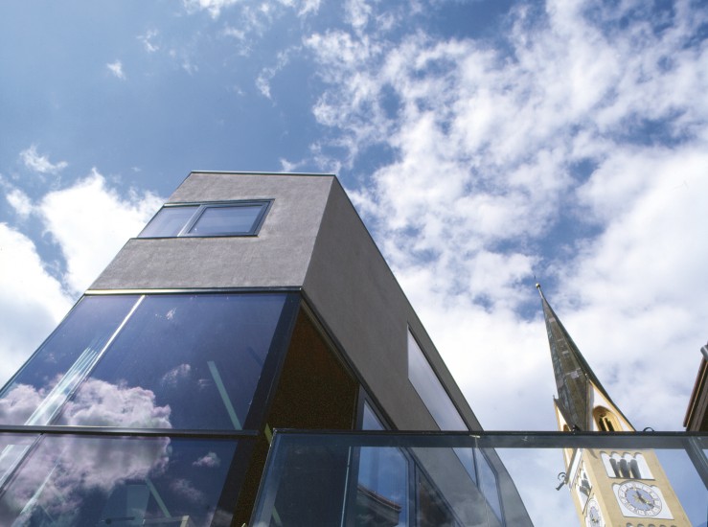
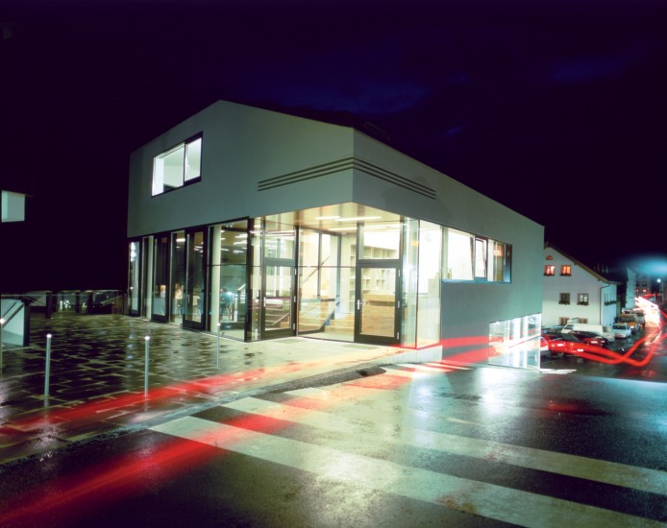
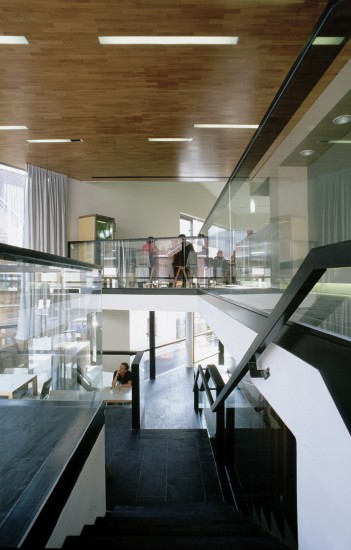
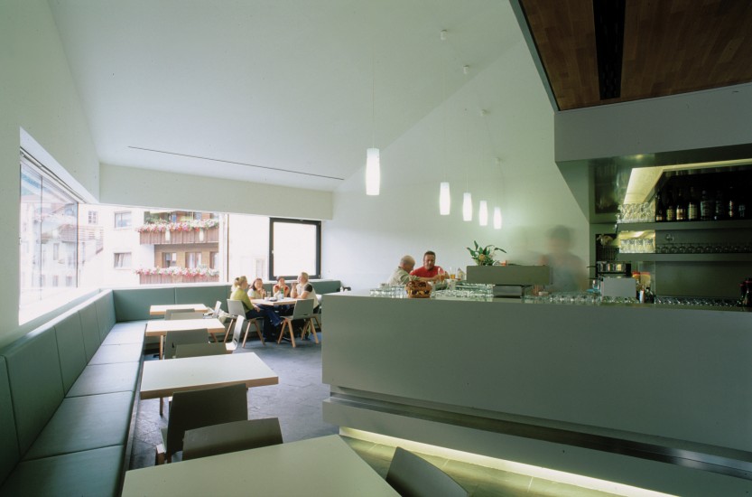
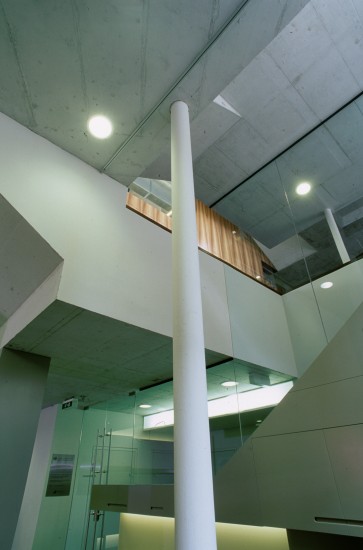
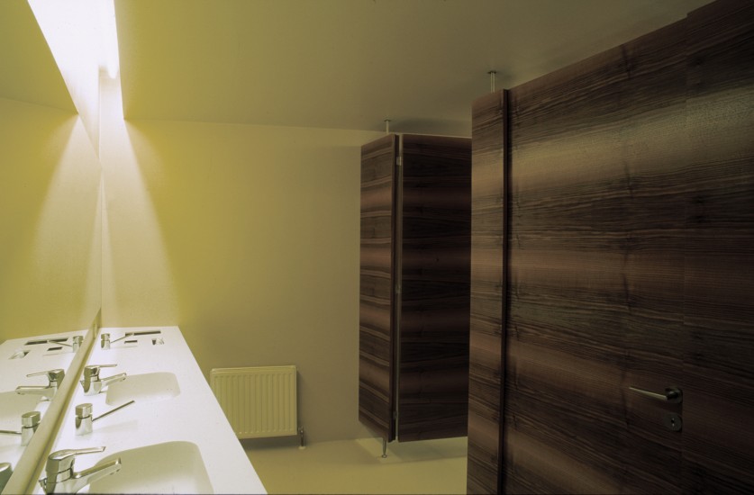
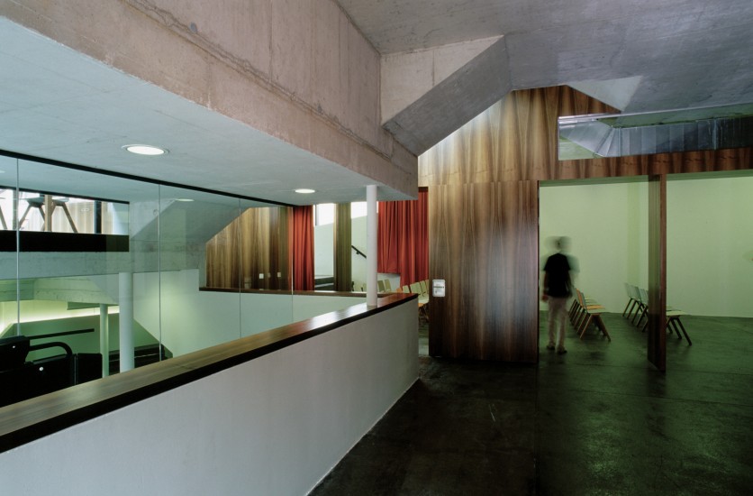
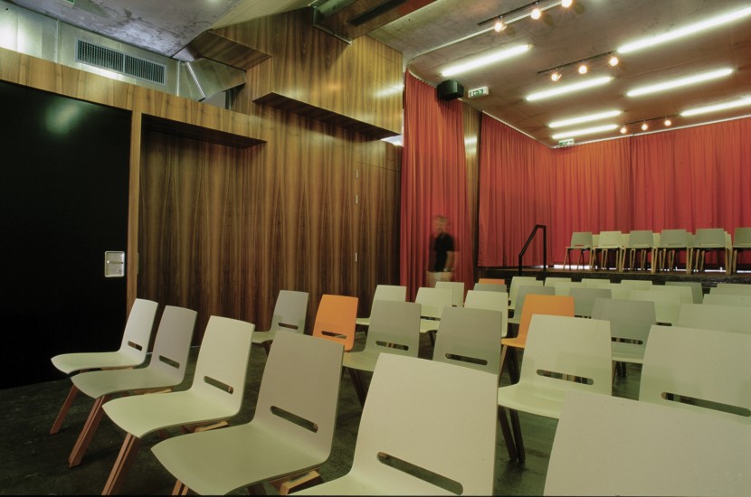
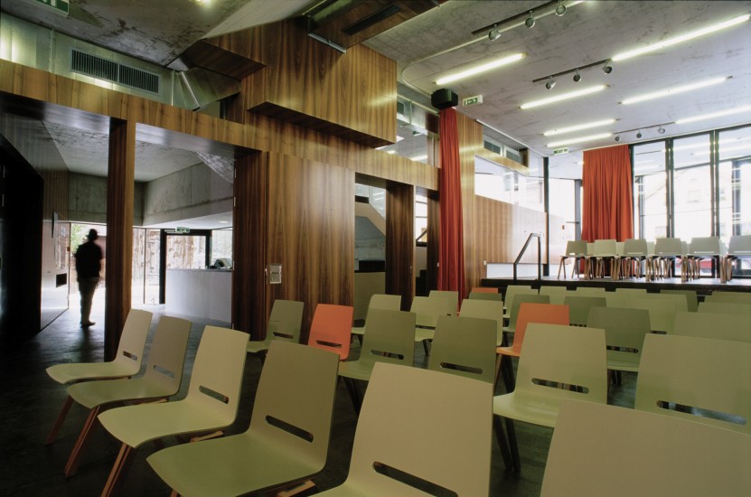
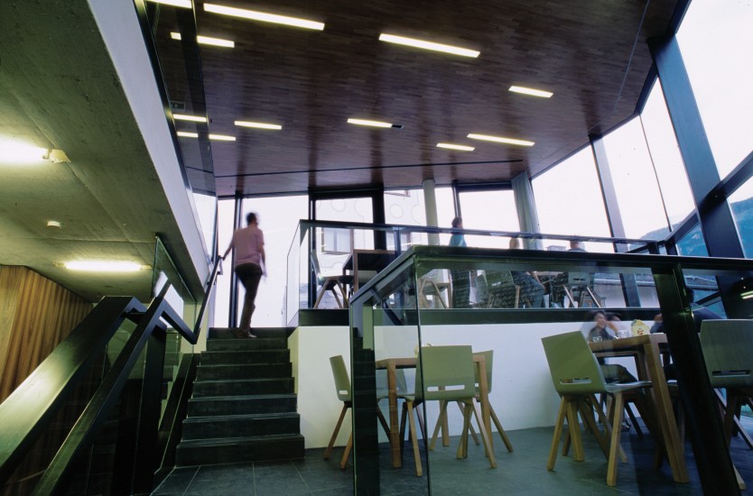
DOZ – Village Center
Sharply polished
A strong implant amidst the traditional village located high above the valley bottom. Like a cliff coming into view through wind and water, the gray-plastered house rises through the vectors of leveling and distance measurements, boundaries of properties and functions, resembling crystal cut angularly on all sides.
The interior is amazing in its open rooms, diverse views and vistas. On the crooked slope, the free-standing structure is linked to the exterior level at four different places: a tourist inquiry office, café, multipurpose hall and exhibition room enjoying separate entrances. The staggered levels can be combined variably inside, but also be interconnected to one single open-plan room. All ways and plateaus then culminate in an open spatial node.
The winning contribution to an invited architectural competition enabled AWG to found their office and materialize their first project.
Client: Gemeinde Fließ
Project Stages: 1–8
Invited Competition: 05.1999 – 1st Prize
GBA: 812 m²
Planning: AllesWirdGut
Team: Herwig Göbel
Photos: Hertha Hurnaus
Supervisor: Karl Gitterle
Structural engineering: DI Georg Pfenninger
