- Status:
- Typology:
- Location:Dachstein (AT)
- GBA:3.700 m²
- Year:2012-11
- PS:1
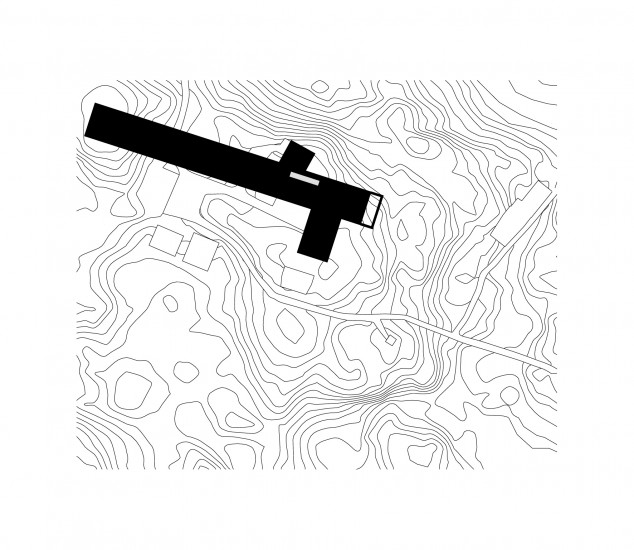
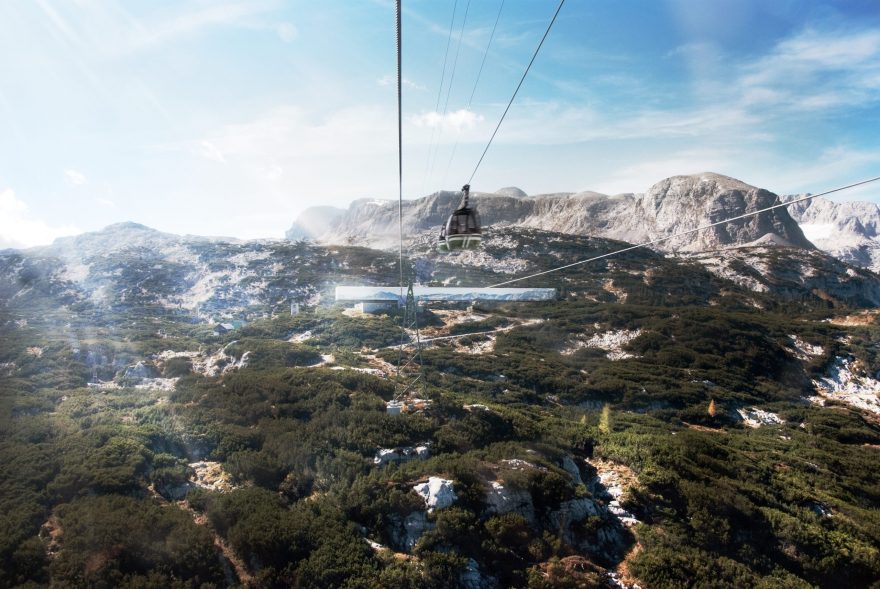
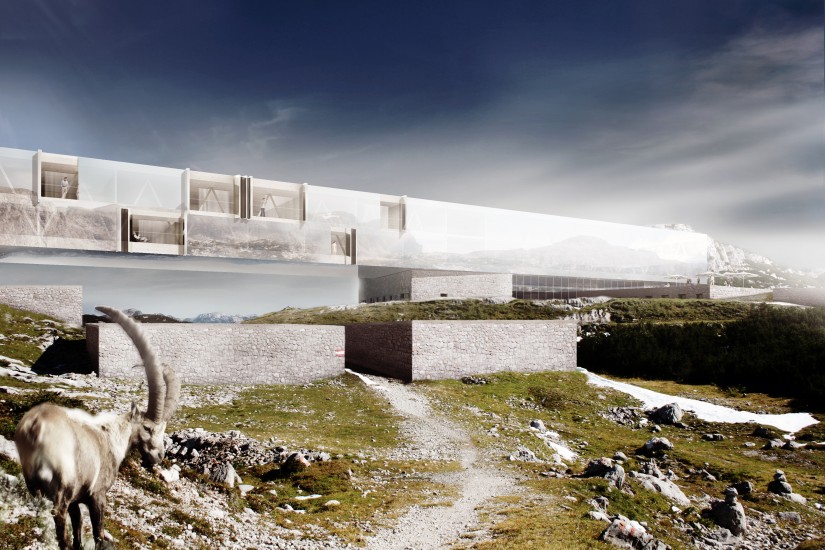
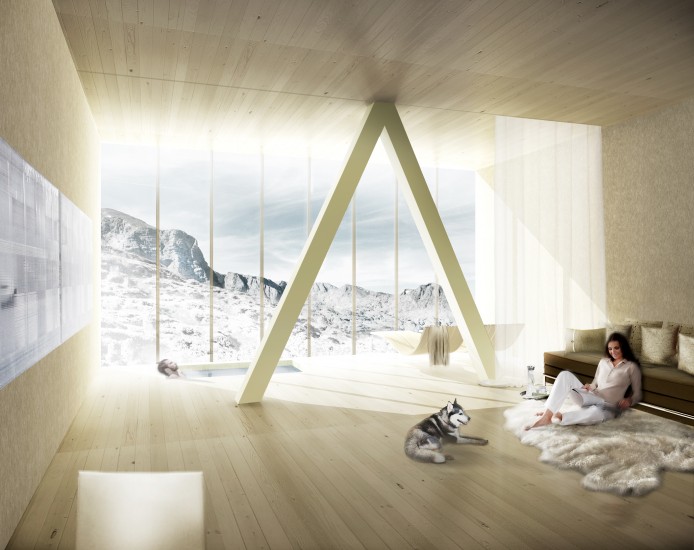
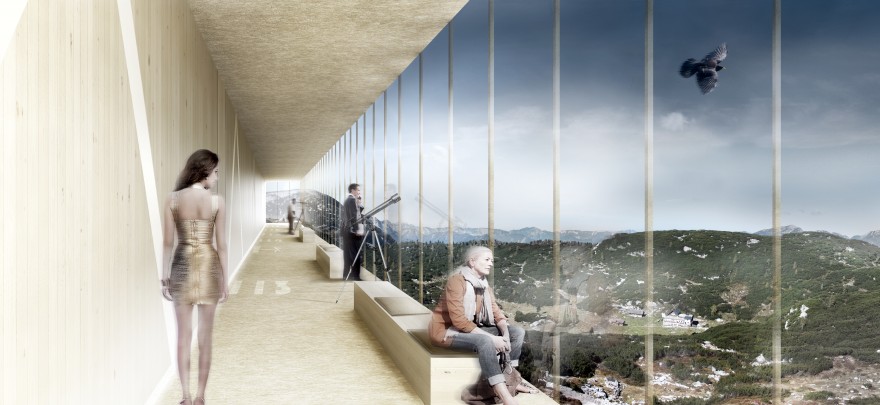

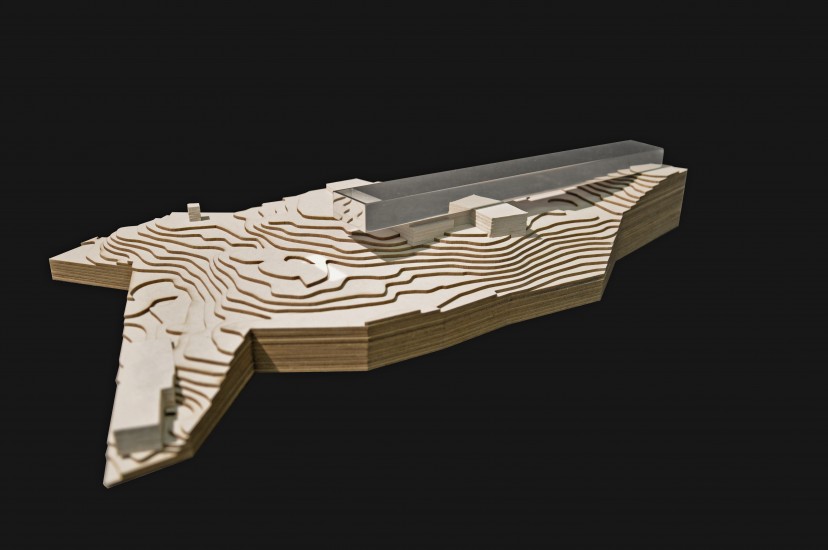
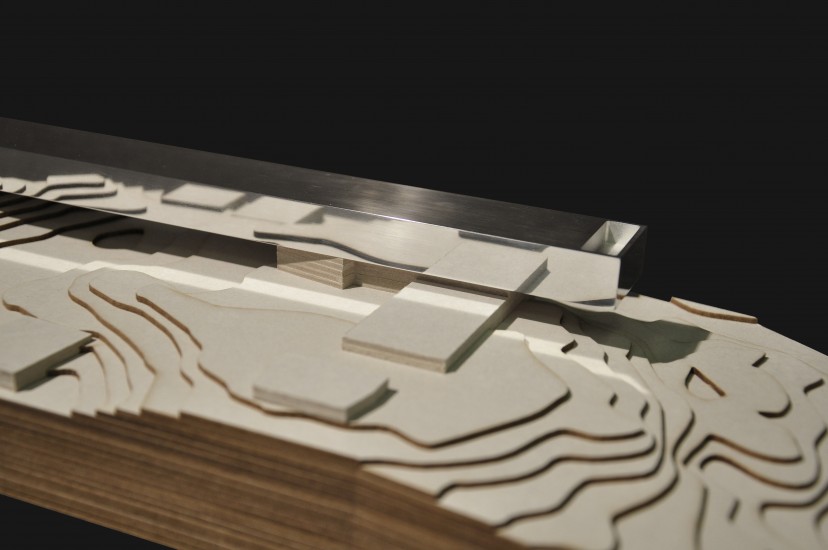
DAC – Deluxe Hotel
The design combines an effort to preserve as much of the existing building with a single construction measure in the alpine landscape.The facade reflects its surroundings, creating a landmark identity without distracting from the mountain scenery.
From the aerial cableway, visitors directly access the central reception area. Vertical circulation is provided by a generous flight of stairs or an elevator from the glazed lobby. On the west-wing mezzanine floor, guests can enjoy all the privileged amenities of a bar and lounge area with a spectacular 360-degree panoramic and direct access to the terrace. The ‘Health & Recreation’ area on the second upper floor, directly above the restaurant, offers a relaxed hangout in a private atmosphere. The suite interiors of wood and felt with exposed beams create an ambience of homely comfort between tradition and modernity.
The use of wood as a renewable material and of solar energy, well-insulated exterior walls and adequate building engineering also contribute to the ecological balance.
Client: SPB Immobilien alpha GmbH
Concept: 11.2012
GBA: 3.693 m²
Planning: AllesWirdGut + hertl Architekten
Team: Karolína Mikitová, Ondrej Stehlík
Visualization: hertl architekten
Model: mattweiss
