- Status:
- Typology:
- Location:Vienna (AT)
- GBA:150 m²
- Year:2018-02
- PS:1–8
BVBMeeting Halls Old Stock Exchange Vienna
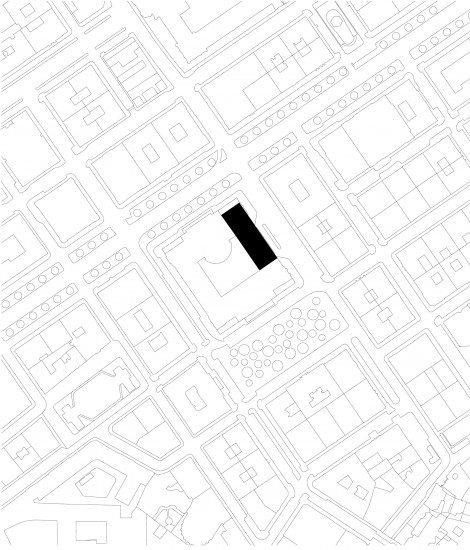
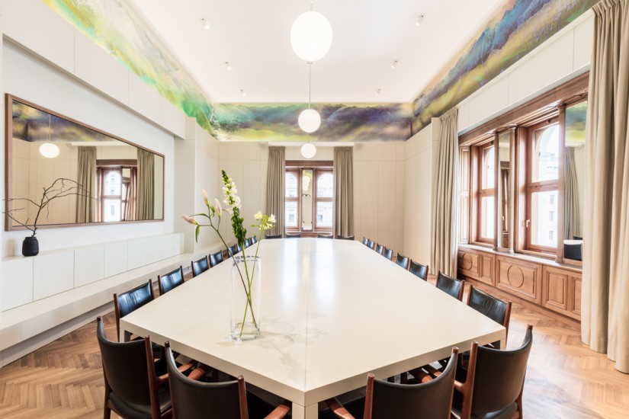
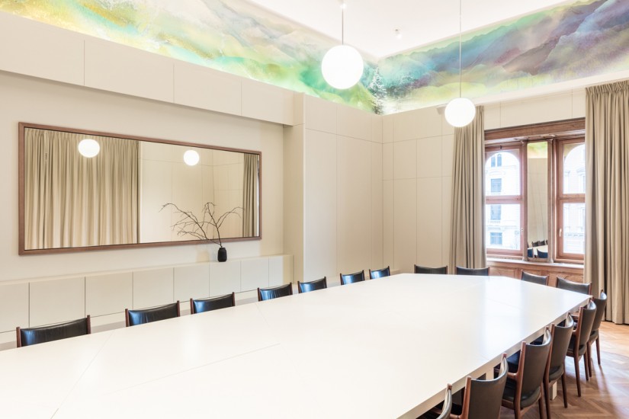
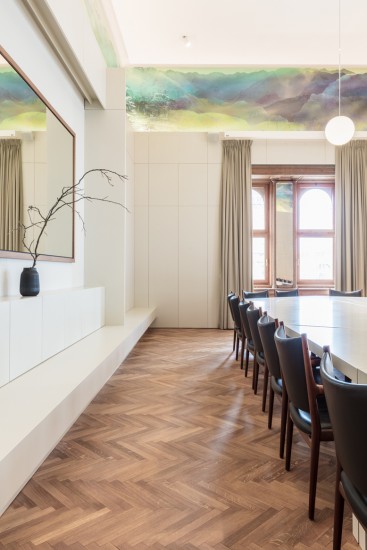
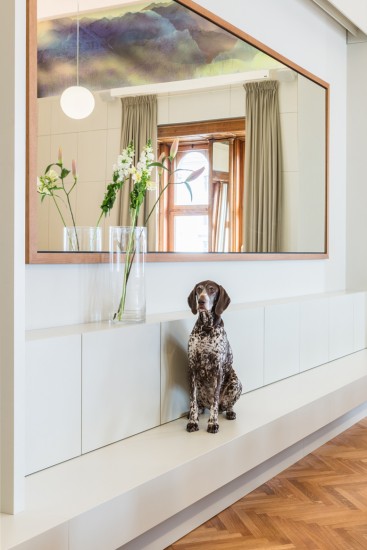
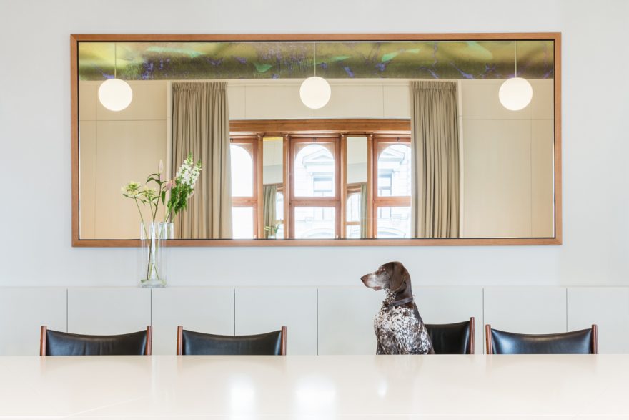
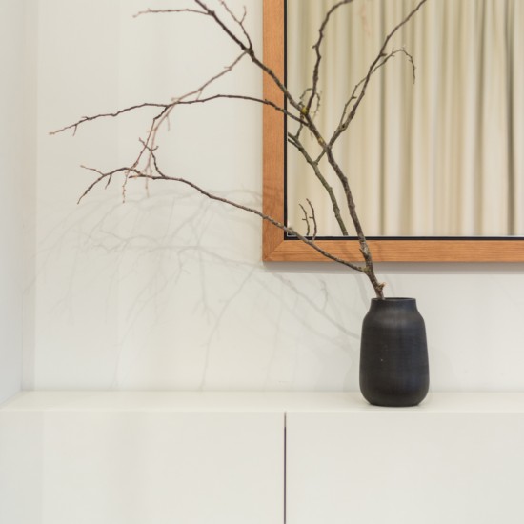
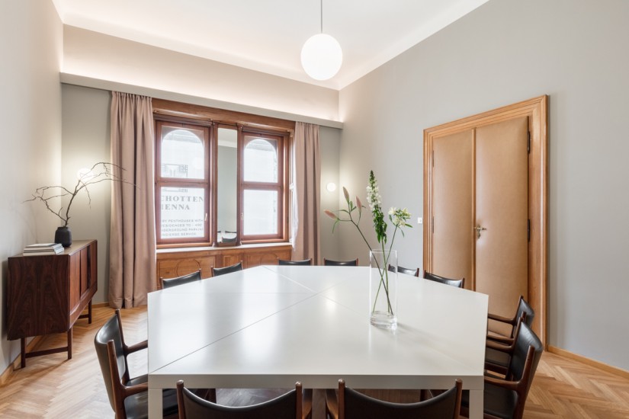
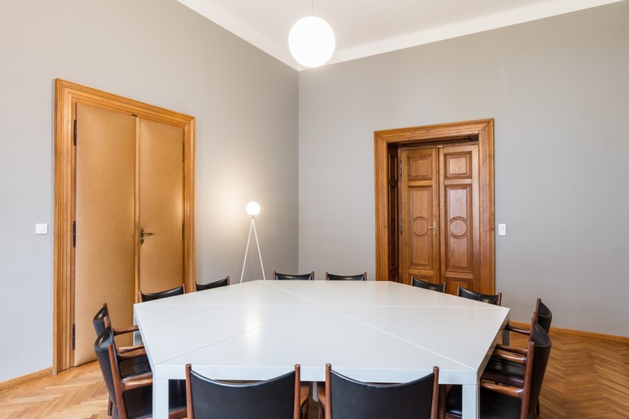
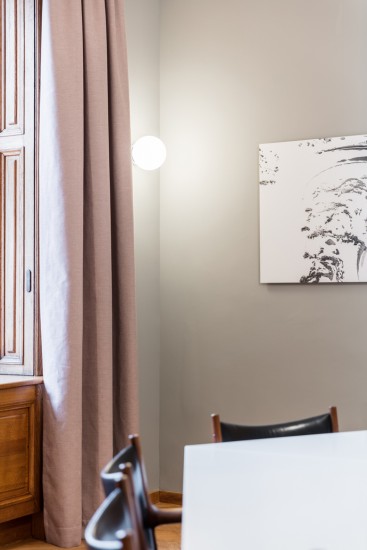
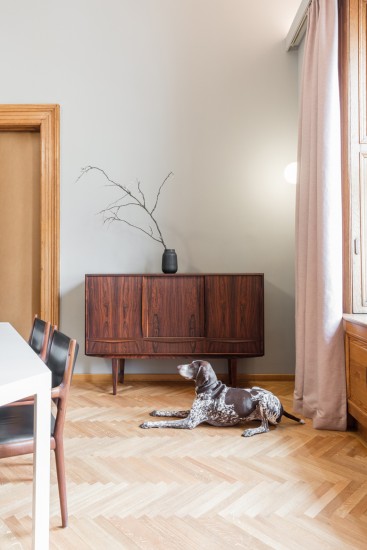
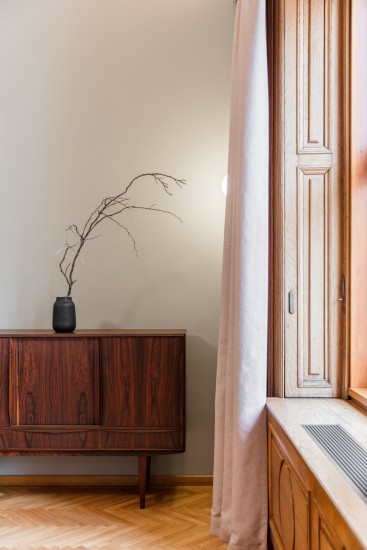
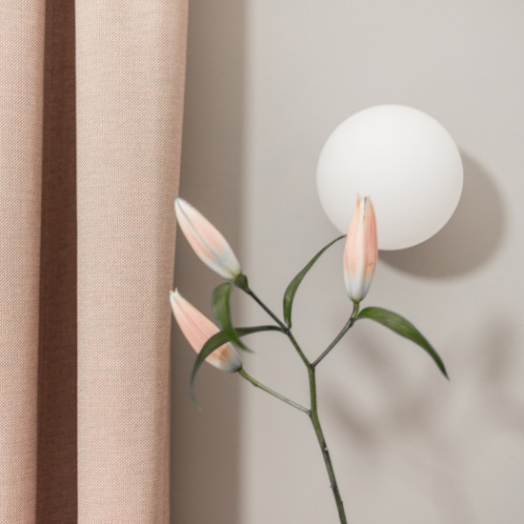
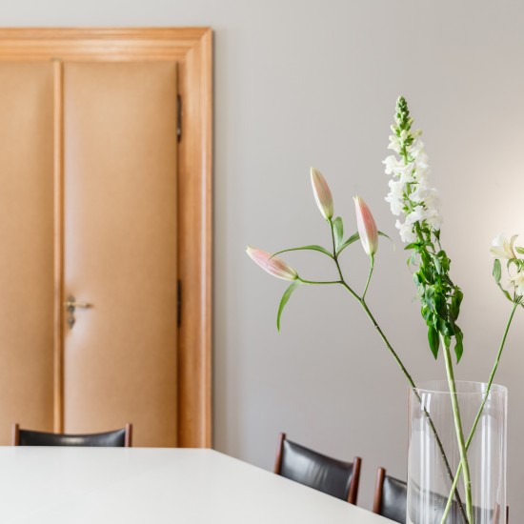
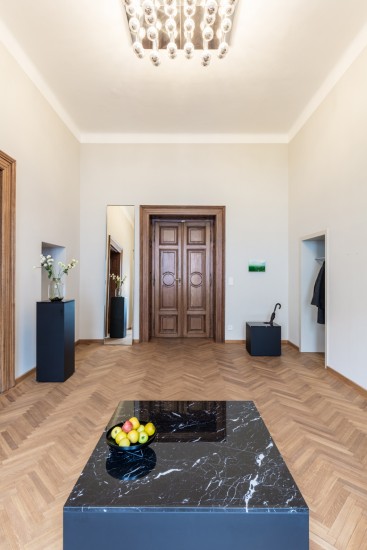
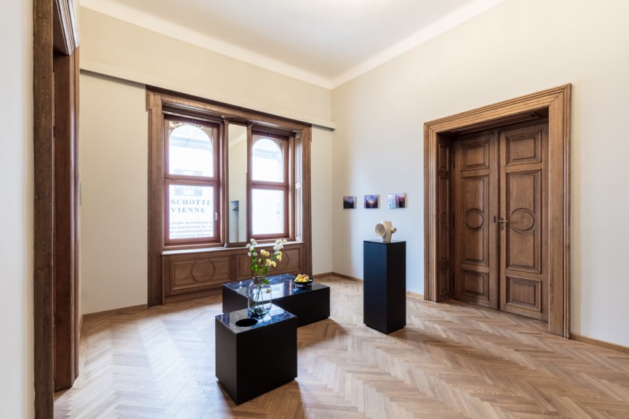
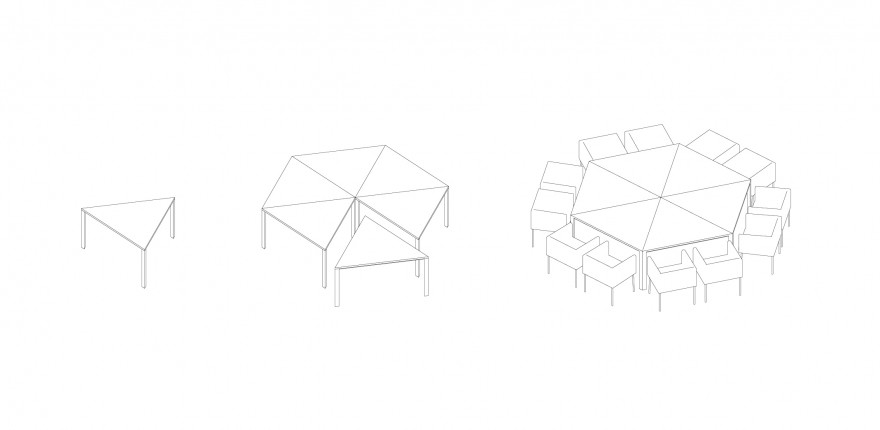
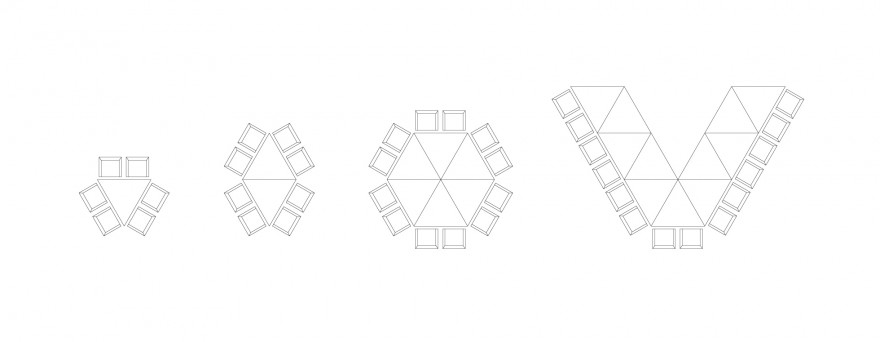
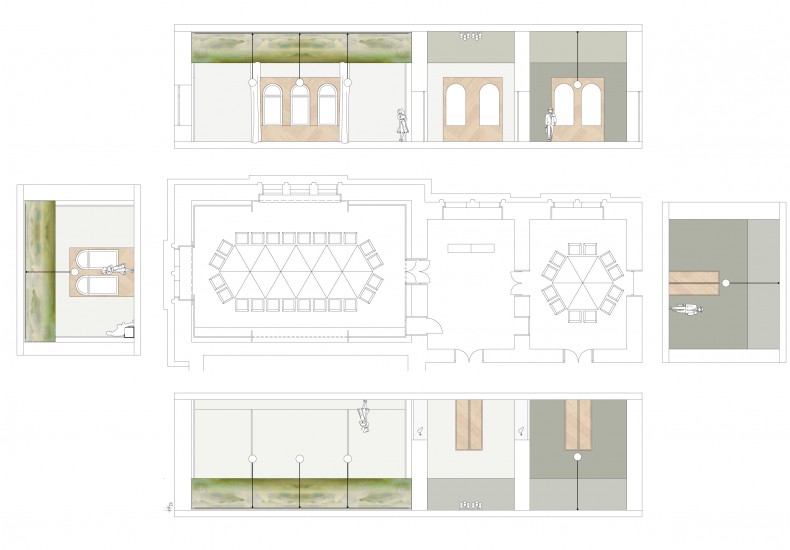
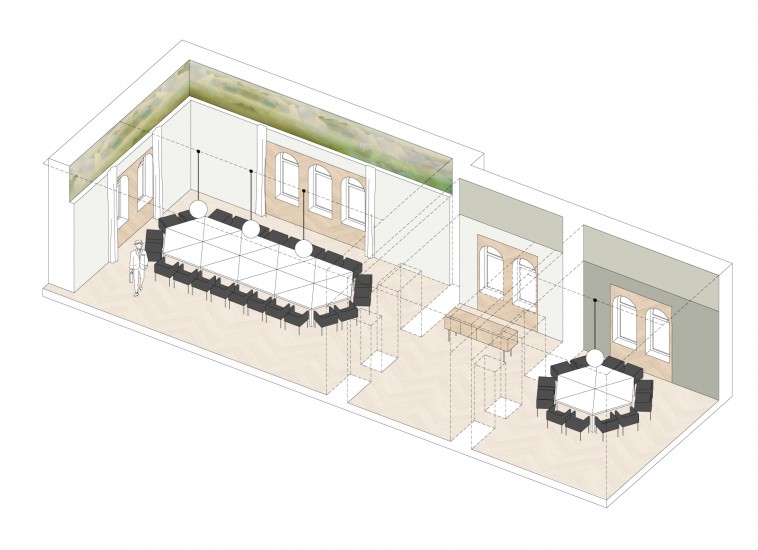
BVB – New interior for the Austrian Bankers’ Association
Building on history
Oftentimes it is a reduced framework which makes for good architecture and—as in this case—helps to make the most of accentuating design elements. Perfectly attuned to one another, an artwork by Johannes Deutsch the interior design by AllesWirdGut translate the typology of the time and tradition honored boardrooms of the Austrian Bankers’ Association from the 1960s into a contemporary language. Built between 1847 and 1877 in the revivalist style of Neo-Renaissance, the Vienna Stock Exchange building was reconstructed after a devastating fire in the 1960s, which also involved the redecoration of the boardrooms in the spirit of the time. Low suspended ceilings and all-around wooden wall paneling contribute to a distinct atmosphere of classical stateliness, as do the lamps by Japanese designer Motoko Ishii or the teak-wood chair JH 713, upholstered in black leather, by Hans J. Wegner. The goal of the most recent redecoration was not to create reception rooms. Rather, the adaptation of the boardrooms, which are mainly used for internal purposes, was seen as an investment in value, with the highest demands being made of the design, which was supposed to be young, contemporary, and yet timeless. And not least, the goal was to bring things up to today’s technical and functional requirements. Following AllesWirdGut’s proposed design, the three rooms were opened upward and the wood-paneled walls were repainted in earth tones. Embedded in this uniform color, design, and functional concept, the existing furniture was complemented with a system of modular tables and a sitting bench plus sideboard. The result is a formally plain and reduced, open and communicative meeting room environment comprised of two conference rooms and a connecting anteroom.
Planning: AllesWirdGut
Project Stages: 1–8
Client: Austrian Bankers’ Association
Completion: 02/2018
GFA: 150 m²
Team: Alina Schwarz, Andrea Zuñiga Espinoza, Andreas Schmid, Josephine Herrmann
Site supervision: Buchegger Baumanagement
Electric engineering: Kubik
Art: Johannes Deutsch
Photos: tschinkersten
Illustrations: AllesWirdGut
