- Status:Competition
- Typology:CUL, PUB
- Location:Kalø Slotsruin (DK)
- GBA:855 m²
- Year:2016-08
- PS:1
NMBWelcomecenter Mols Bjerge
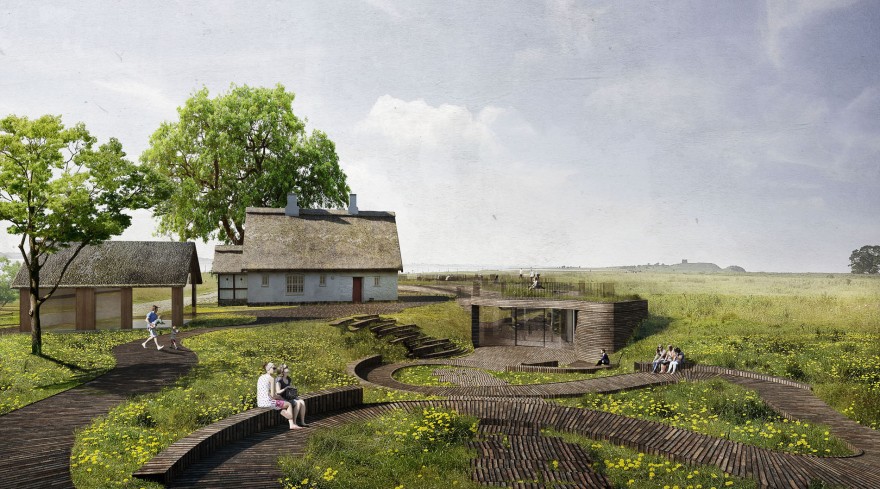
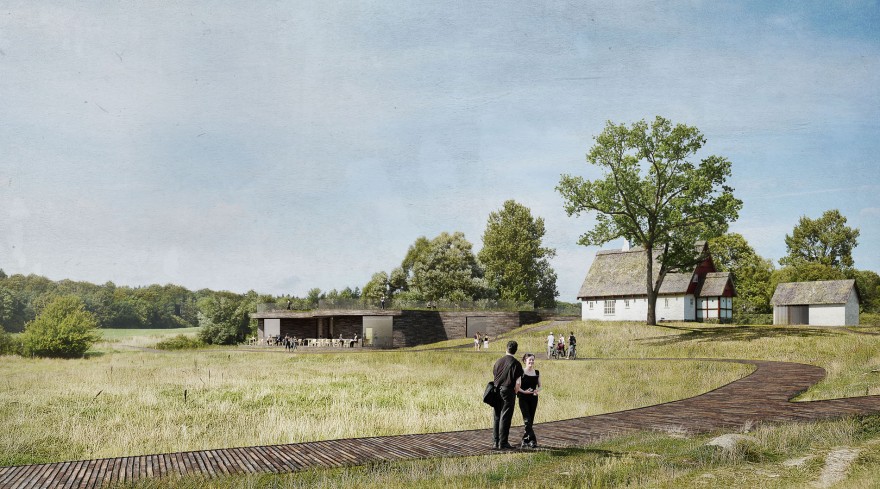
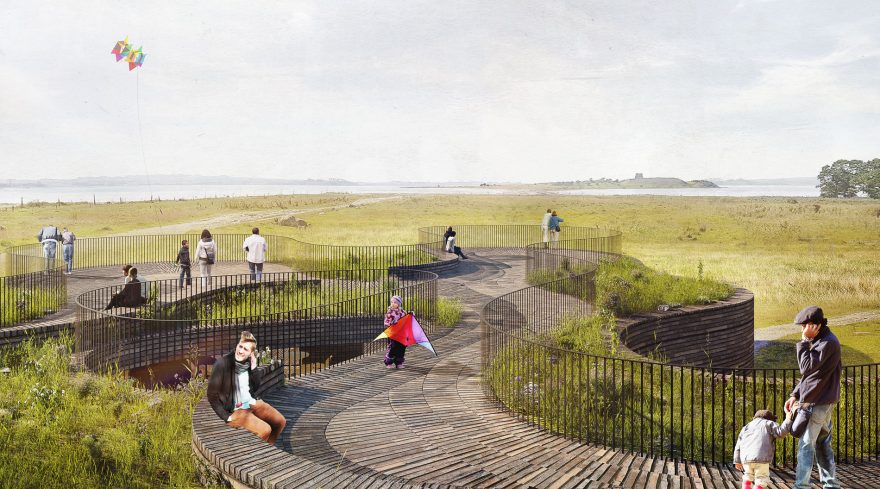
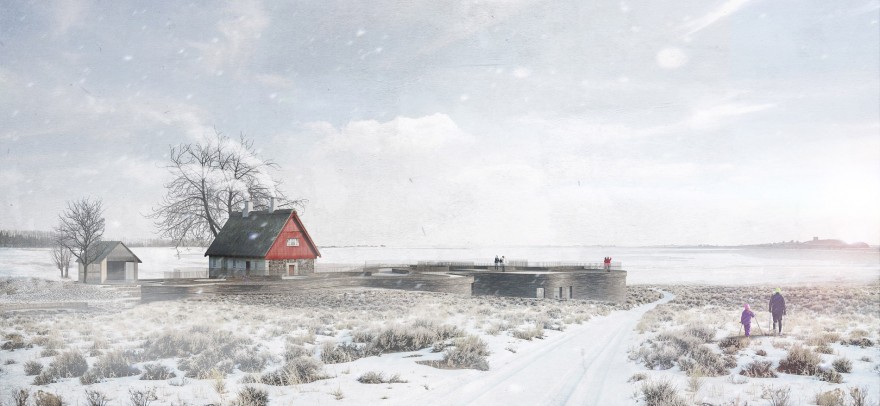
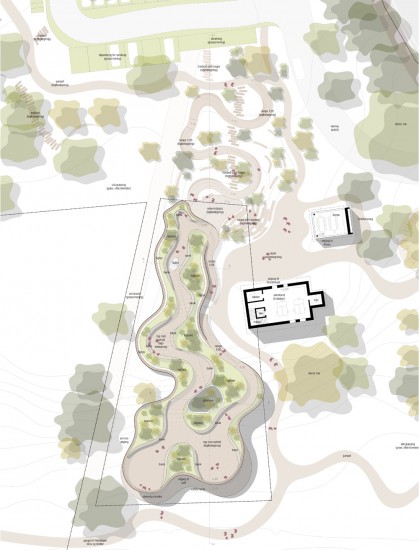
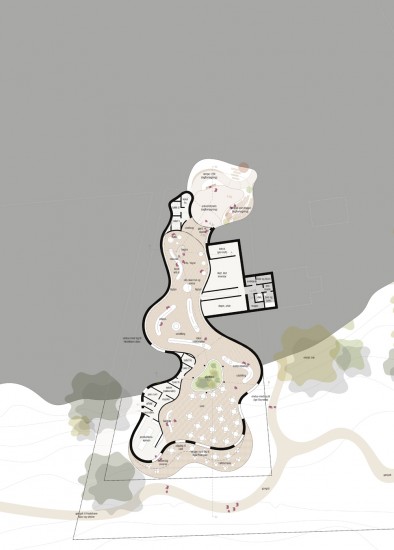
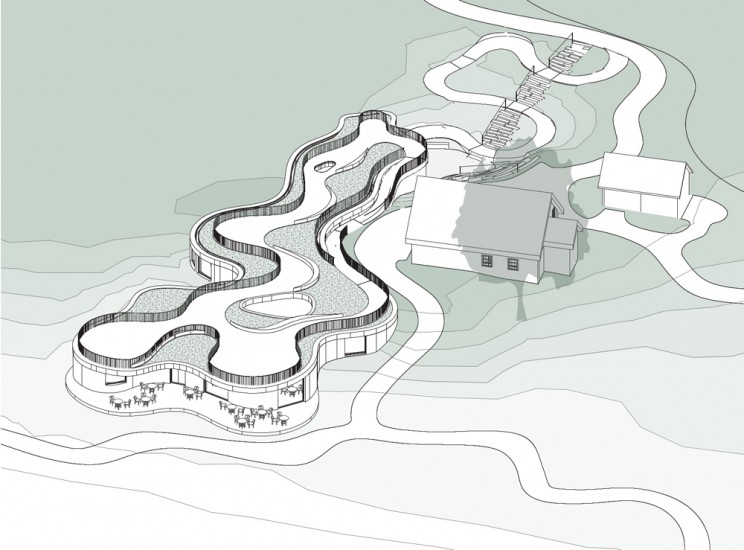
NMB – Visitor Center Mols Bjerge National Park
At second sight
The crucial project task consists in creating an attractive entrance situation for the entire Mols Bjerge National Park. The new building volume needs to be carefully integrated in the unique landscape of the national park while respectfully considering to the historically valuable beach house by Hack Kampmann and, in this context, providing a harmonious overall layout that incorporates the new visitor center.
Our concept proposes a new horizontal, organically shaped platform, which gently embeds itself in the surrounding landscape, unfolding, and in fact setting the stage for, the view of the ruins of Kalø Castle to the south. Under this new roof, information and exhibition areas as well as a café are created in a flowing spatial continuum. The curving roofscape provides for a meandering walking trail from the parking lot over and throughout the new building and affords spectacular panoramic vistas of the landscape of the national park. The beach house is repurposed to accommodate park administration offices.
Client: Mols Bjerge National Park
Invited competition: 11/2016
GFA: 855 m²
Planning: AllesWirdGut with force4 architects
Team: Eva Oberndorfer, Felix Reiner, Teresa Ricardo
Visualization: VizArch.cz