- Status:Built
- Typology:HOU
- Location:Vienna (AT)
- GBA:5.340 m²
- Year:2016-06
- PS:2–5
AREResidential Buildings Margareten
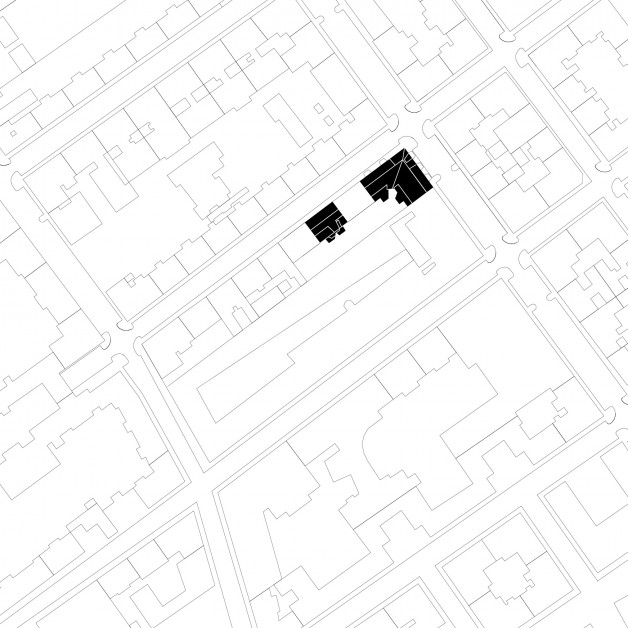
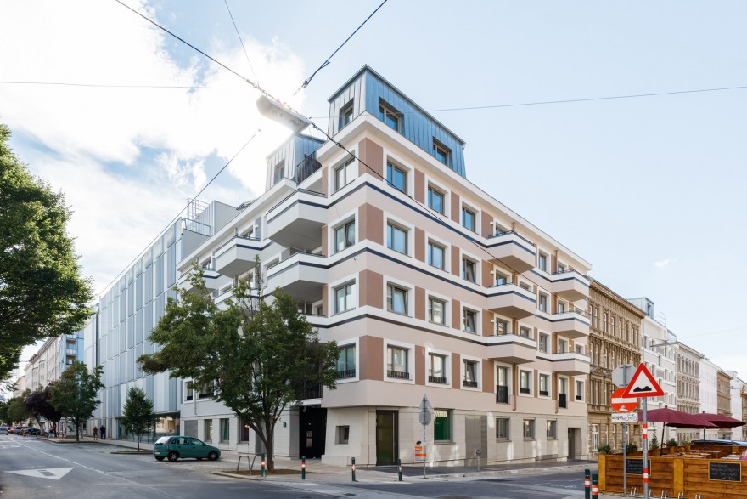
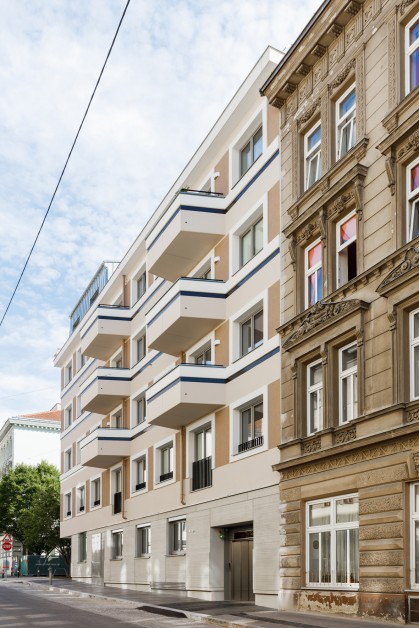
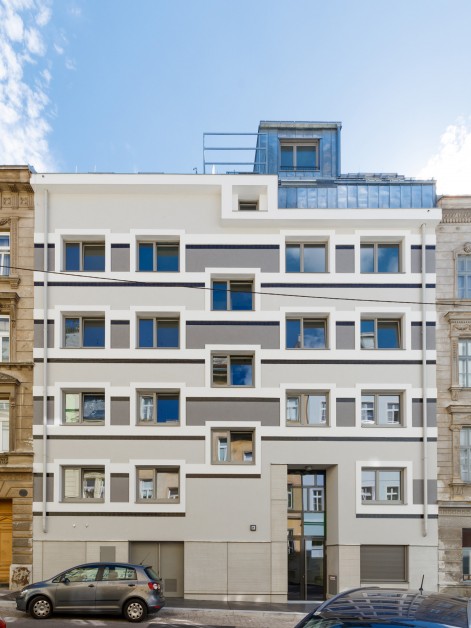
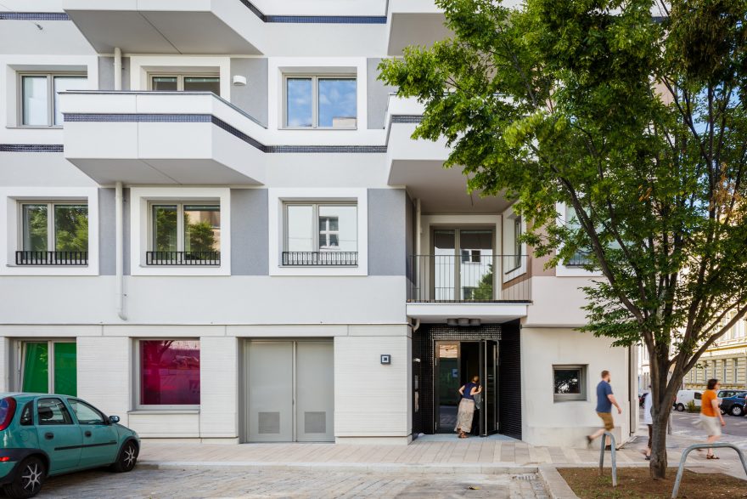
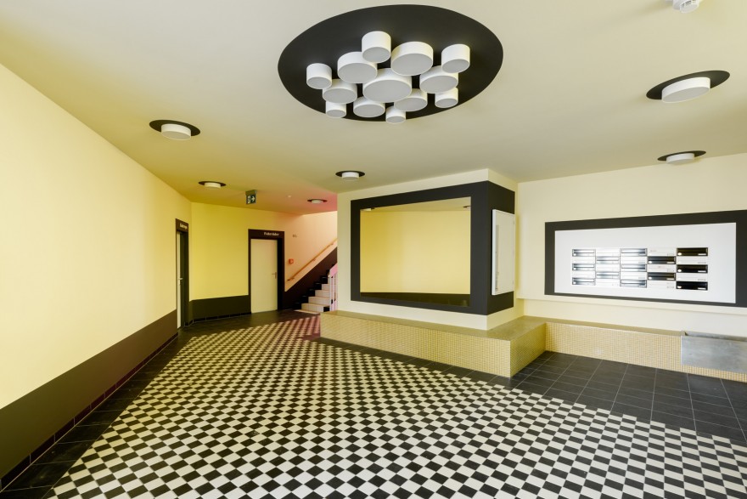
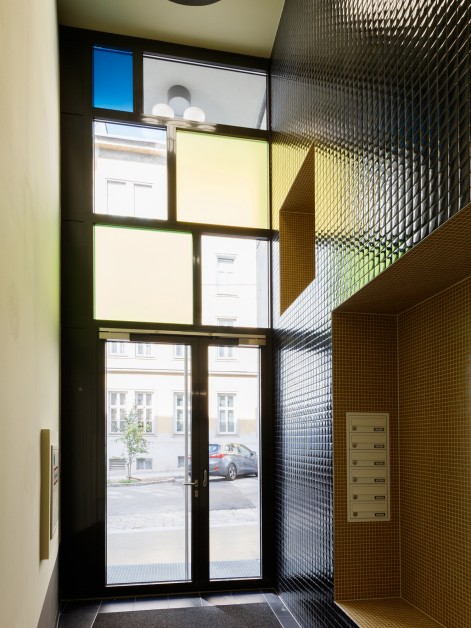
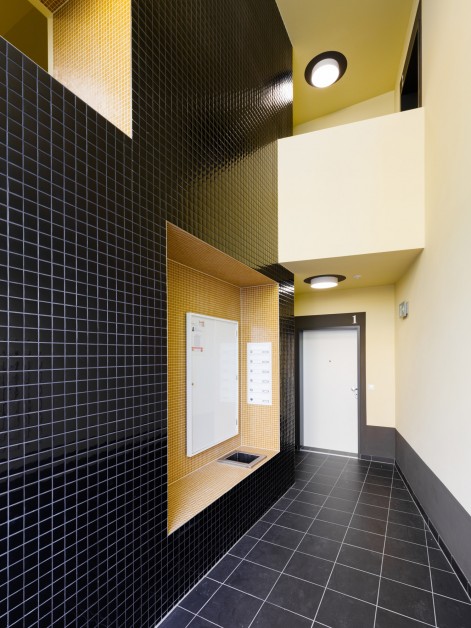
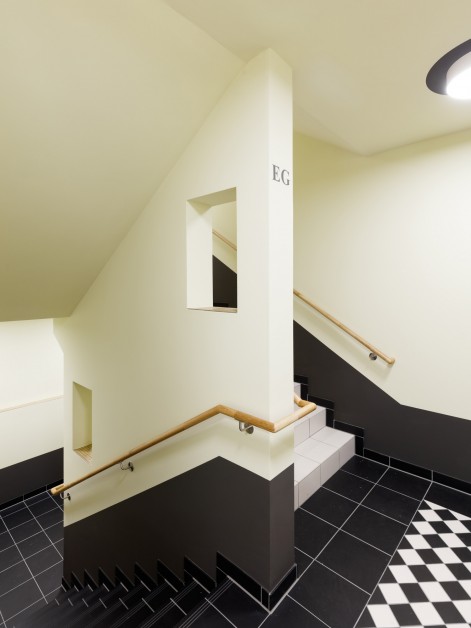
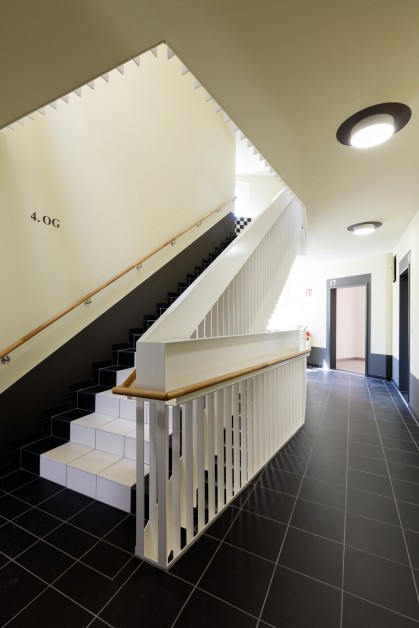
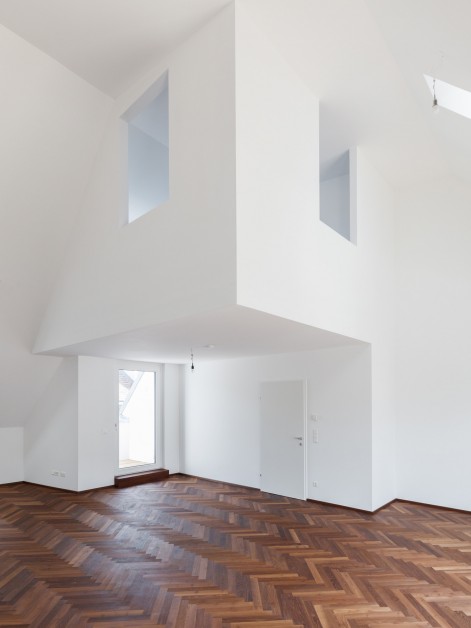
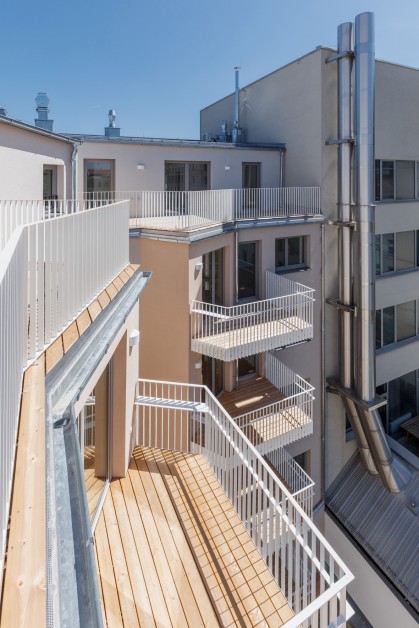
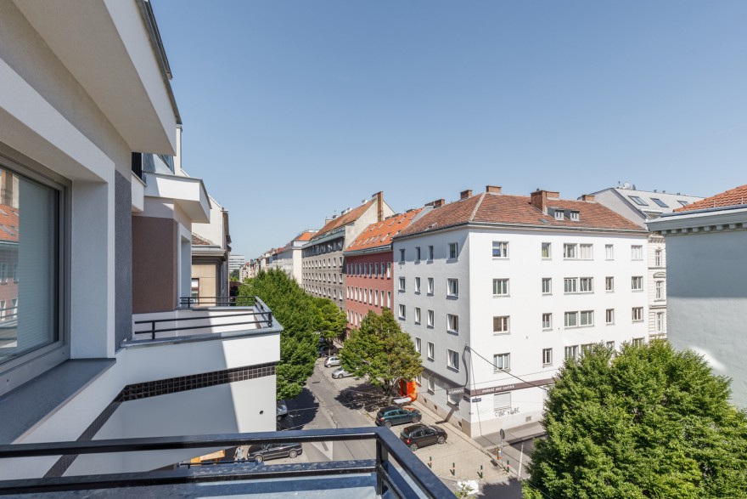
ARE – Residential Buildings Margareten
Gruenderzeit reloaded
Margareten is a typical Gründerzeit district of Vienna. Urban, densified, not many green areas. At the same time, the 5th district is considered to be a neighborhood of many historic buildings. In the 19th century, Margareten even was a stronghold of crafts and trades. Which strikes a parallel to the present age. For, today again, the district is a real center of the creative industries. Right in the heart of Vienna’s lively 5th district, the two new residential buildings by AllesWirdGut fit in with a Gründerzeit built environment. The guiding idea of the design was the sensitive consolidation of the block perimeter and mindful insertion into the historic cityscape. The Gründerzeit period as a design leitmotif was crucial in establishing a unique identity. Window moldings, black ceramic ornamental bands, and various mineral plaster surface textures quote the structured façades of the neighboring historicist buildings as tongue-in-cheek references. High-quality finished plinth areas and transparent foyers communicate to passers-by the friendly, open, and inviting atmosphere in the interior. Generous private and semipublic outdoor spaces complement the broad range of individualized and use-neutral apartment floor plans. Margareten—a livable inner-city place to be, back then and today.
Architecture/ Planning: AllesWirdGut
Project stages: 2–5
Client: Wimmergasse 17 und 21 GmbH
Completion: 06.2016
GFA: 5.340 m²
Team: Benjamin Grab, Eva Bírová, Harald Groll, Jakub Klima, Jan Schröder, Kerstin Schön, Zeyneb Badur
Services and facilities planning
Structural physics: TB Kern, Wien
Structural engineering: KS-Ingenieure, Wien
HVAC: ZFG-Projekt, Baden
Building supervision: BM Daubek, Gänserndorf
Photos: AllesWirdGut/ Guilherme Silva da Rosa
