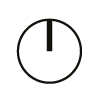- Status:Built
- Typology:HOU
- Location:Terenten (IT)
- GBA:320 m²
- Year:2005-11
- PS:1–8
SUSISingle Family House – Veterinarian
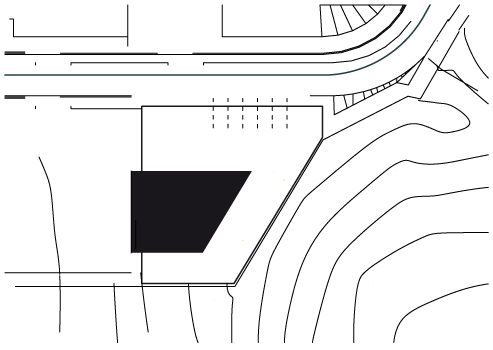
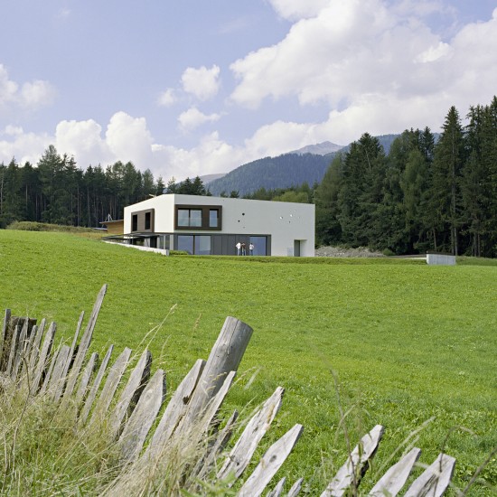
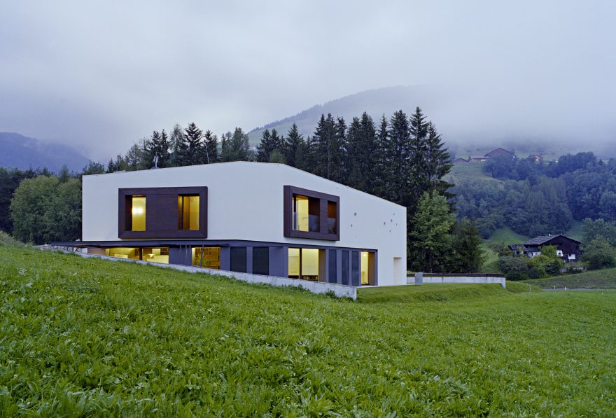
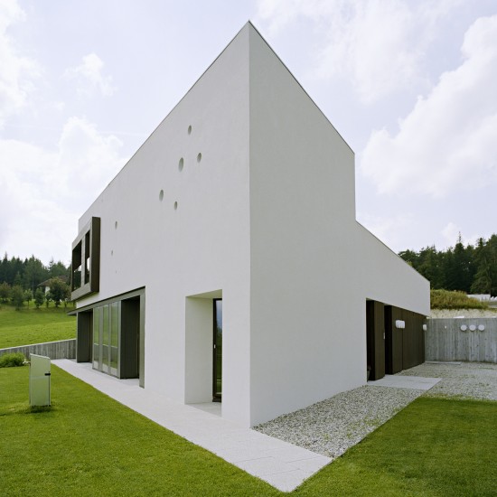
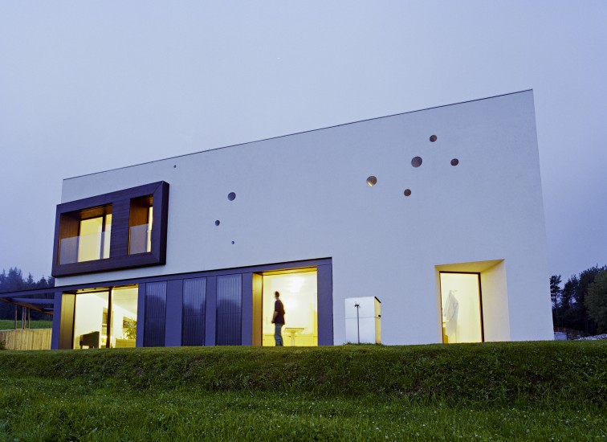
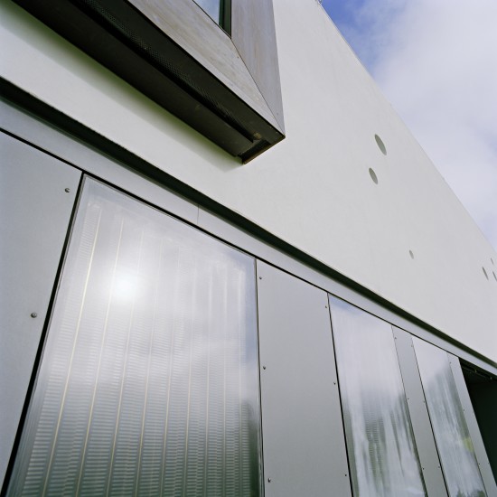
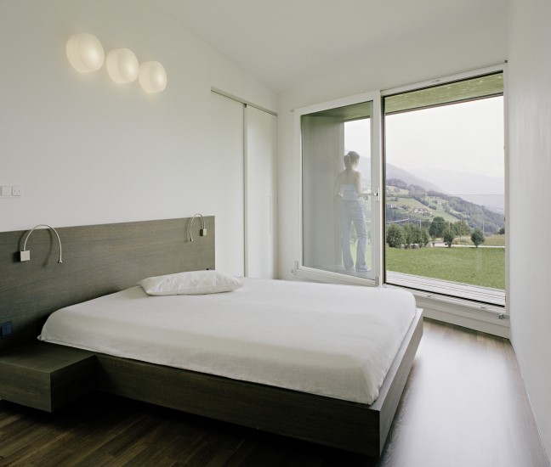
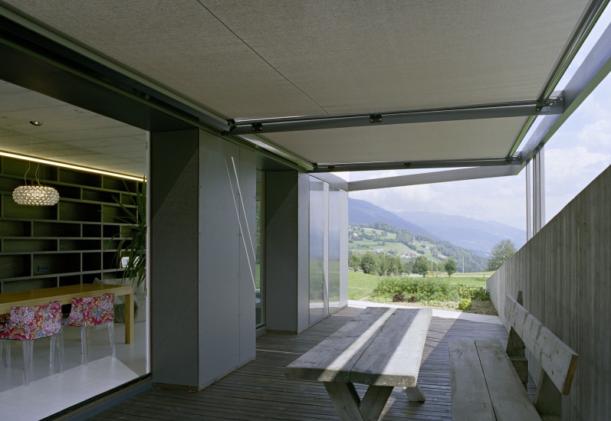
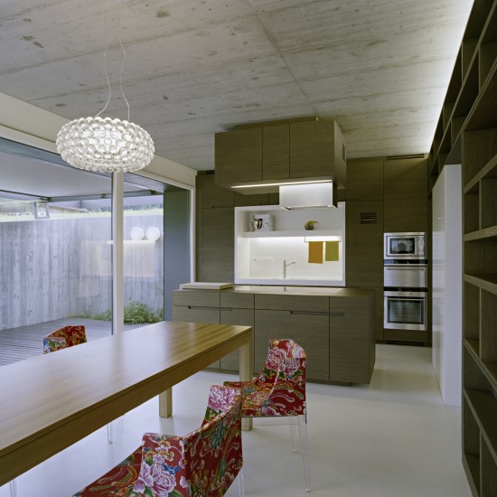
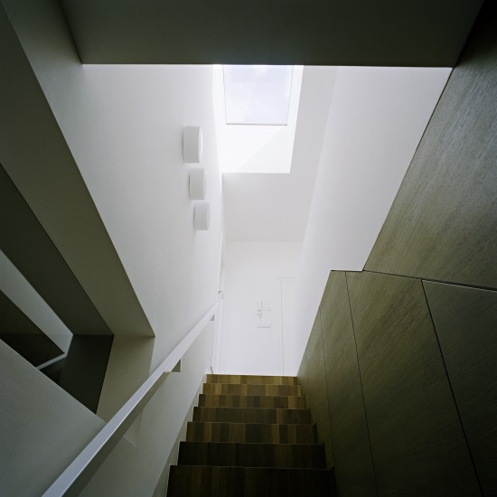
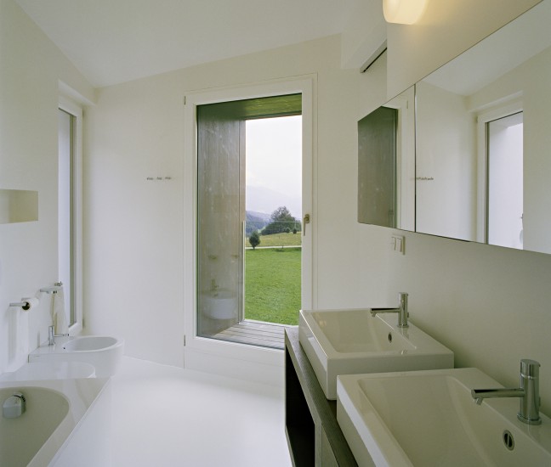
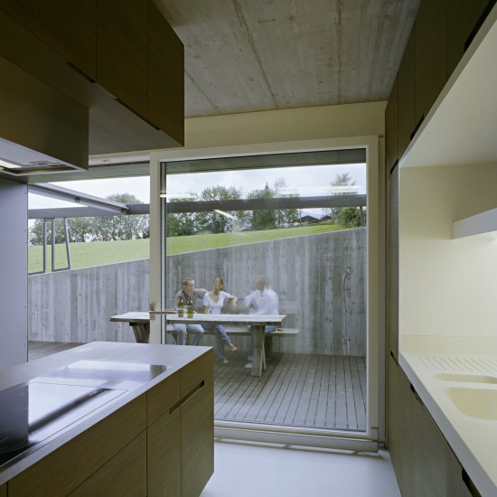
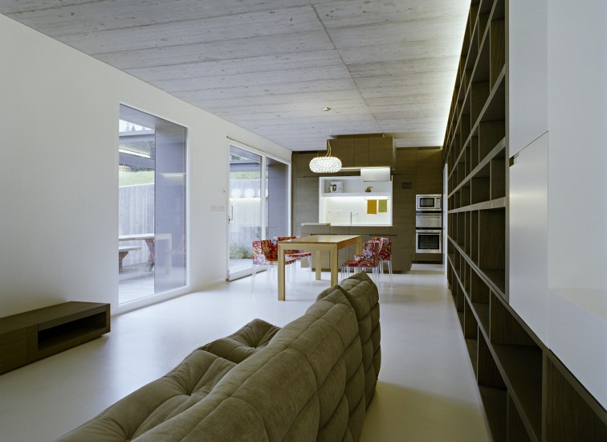
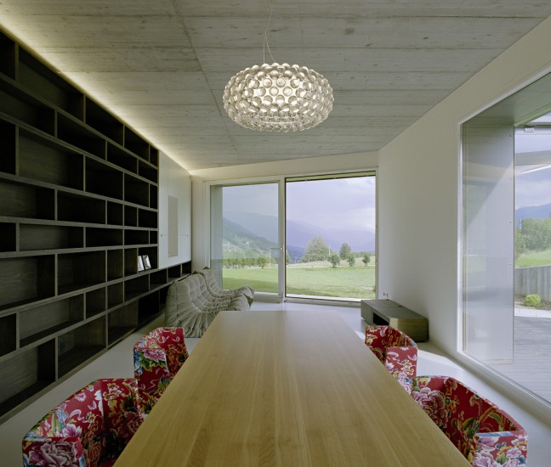
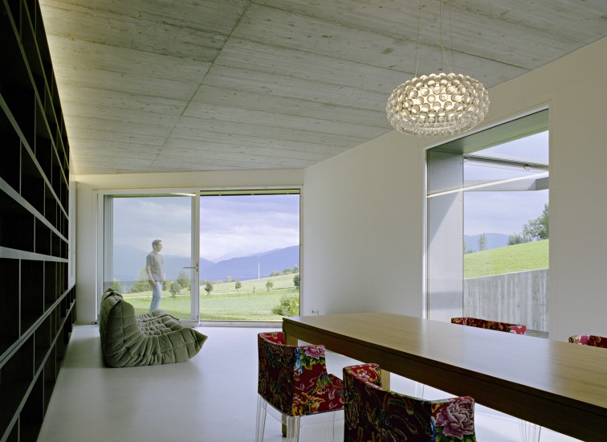
SUSI – Single Family House and Veterinarian Office
Small House, Great View
SUSI is a small house with a veterinary situated on the south slope of the puster valley in south tirol.
The building is designed as a passive house without heating. Energy efficiency and cost effectiveness demand a compact parts of a structure. Nevertheless the apartment has to emanate generosity as well as to be used in a flexible way.
Efficient organisation allowes a spectacular living space over the full length of the building and offers dormitories and the bathroom the pleasure of a nice view over the dolomites and best possible insolation.
Free spaces of different characters increase and complement the house in an effective way - from the classical forecourt over the wind protected dining area til the roof terrace which is surrounded by three walls and therefor gets a courty character inviting to sunbath and barbecue.
Client: Private
Direct Commission: 03.2009
GBA: 320 m²
Planning: AllesWirdGut
Project Stages: 1–8
Team: Jan Schröder, Michael Salvi
Visualizations: AllesWirdGut
Photos: Hertha Hurnaus
Building service: energytech
Structural engineering: Ingenieurteam Schönegger
Consulents passive house: Dr.Arch. Michael Tribus
