- Status:Planning
- Typology:MIX
- Location:Pöttelsdorf (AT)
- GBA:1.400 m²
- Year:2015-12
- PS:1–8 (GP)
POECommunity Center
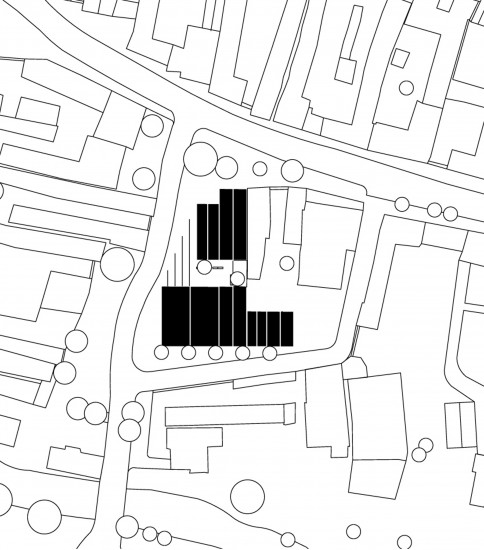
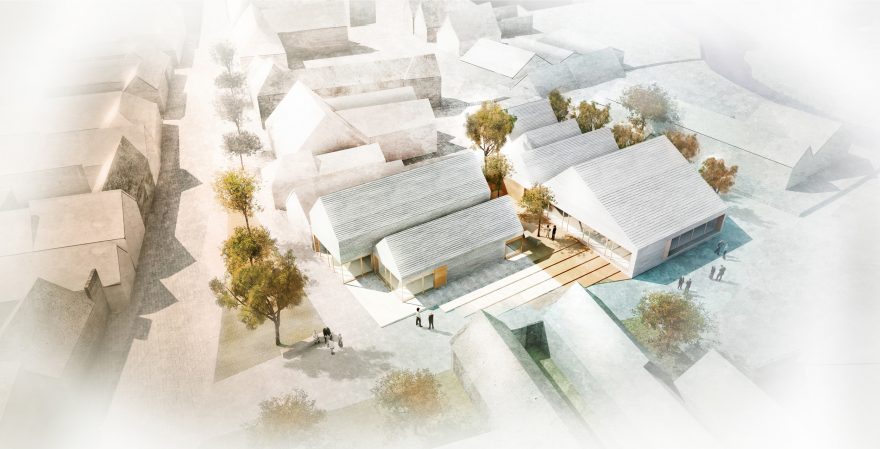
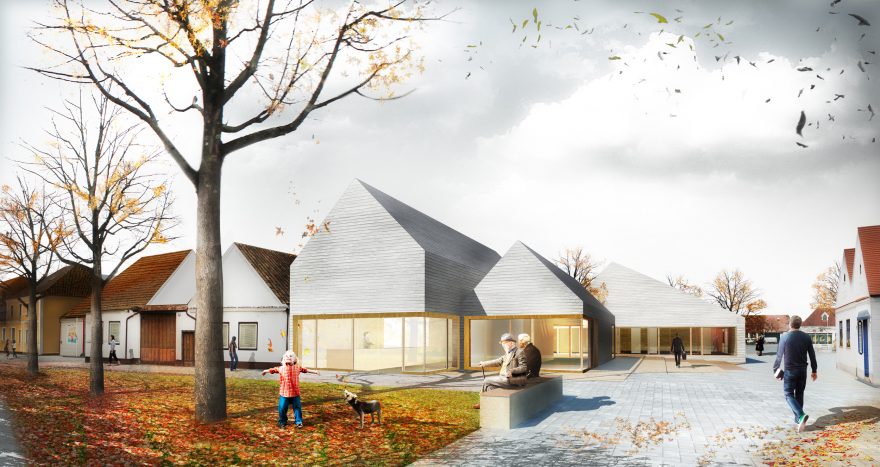
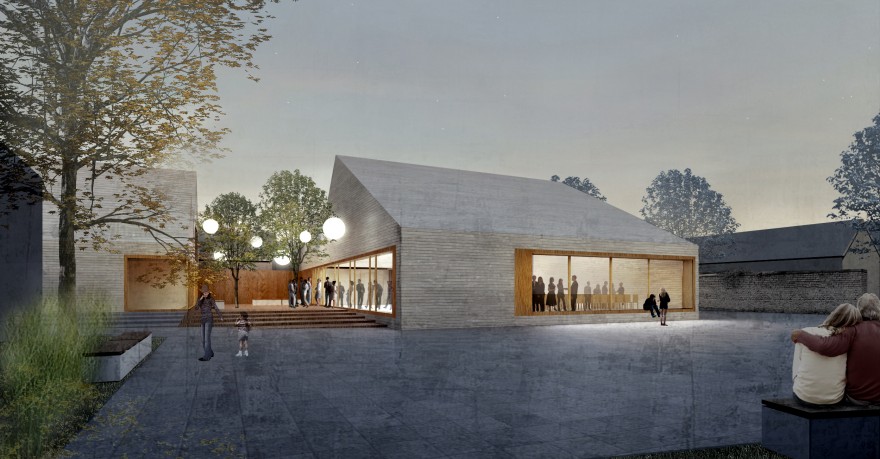





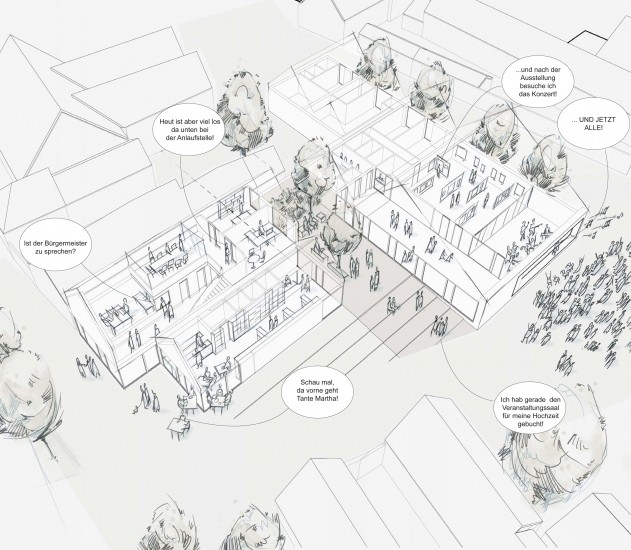
POE – Community Center Pöttelsdorf
A typical one-street village in Burgenland, characterized by the traditional Streckhof typology (linear-plan farmhouses accommodating residential areas, stable and barn under one roof): a new village center is projected, including the village administration office, a convenience store and a multi-purpose hall situated directly along the main street and facing the adjacent main square.
The store and the administration office bring life to the street, while the multi-purpose hall engages the square as the active center of village life. Potted plants lined up along the building facade, trees and outdoor seating invite relaxed lounging and unhurried outdoor life.
The new facilities are combined in two ensembles that take up, and reinterpret, the traditional linear-plan Streckhof development.
The volumes and orientation of the individual buildings, of gables and ridges structure the different areas. New and existing buildings are merged into a lively ensemble. The traditional steep double-pitch roofs make for generous and spectacular interior spaces.
Planning: AllesWirdGut
Project Stages: 1–8 (GP)
Client: Gemeinde Pöttelsdorf
Competition: 12.2013 – 1st Prize
GBA: 1.400 m²
Team: Alexander Mayer, Johanna Aufner, Zuzana Tomanova
Visuals: moretti crew + AllesWirdGut
