- Status:Built
- Typology:CUL
- Location:St. Anton (AT)
- GBA:640 m²
- Year:2004-09
- PS:1–8
KIZRectory
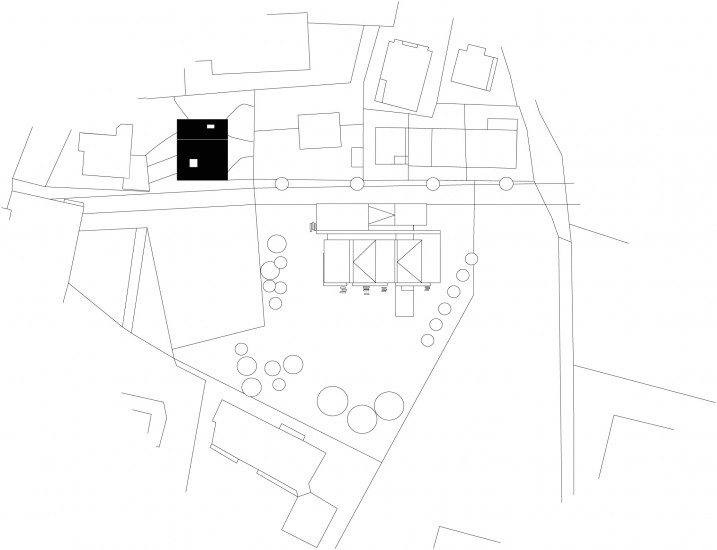
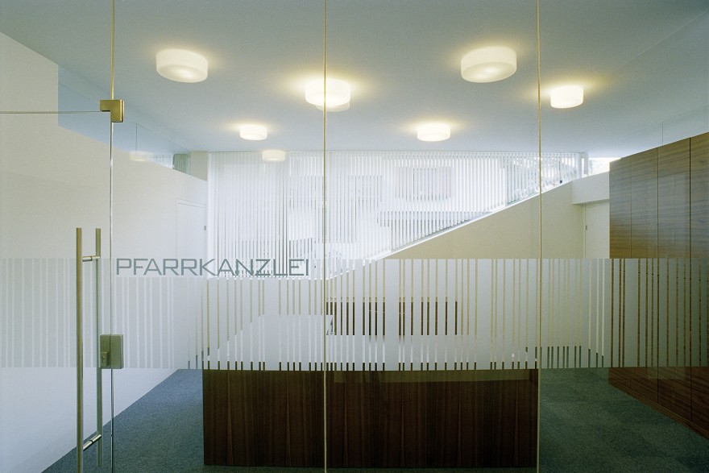
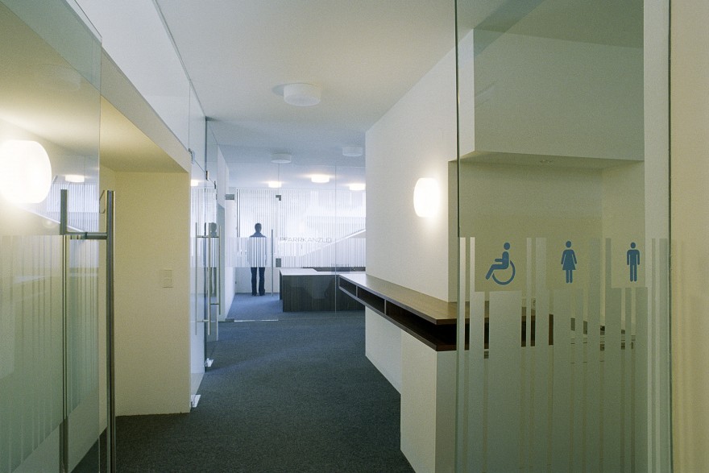
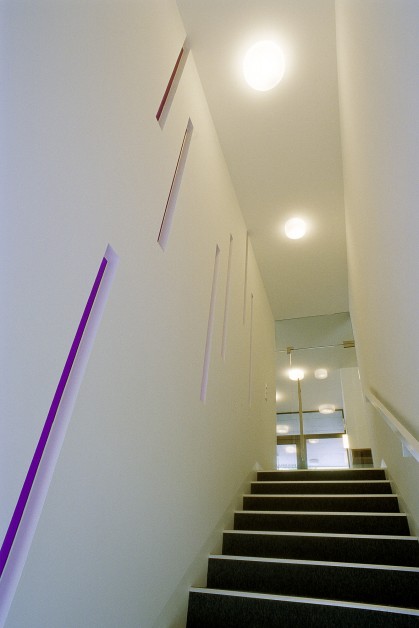
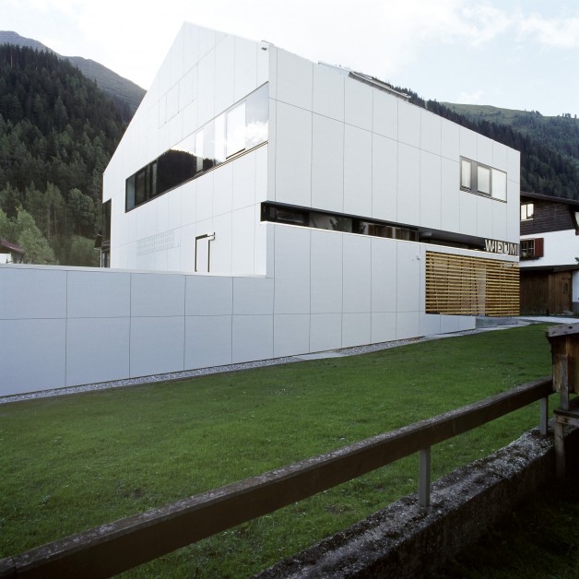
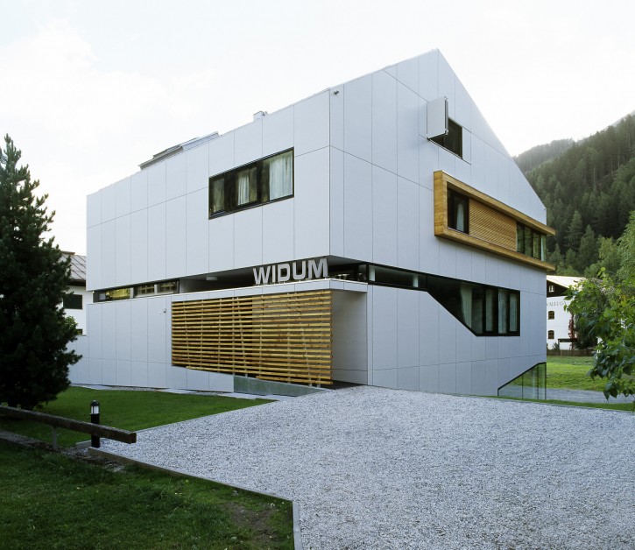
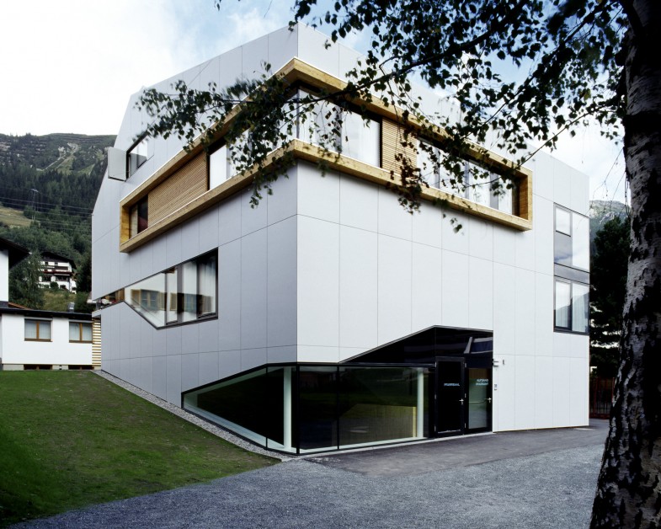
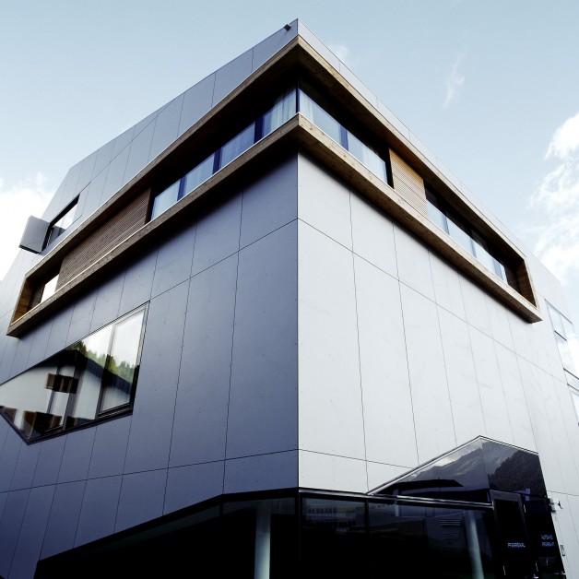
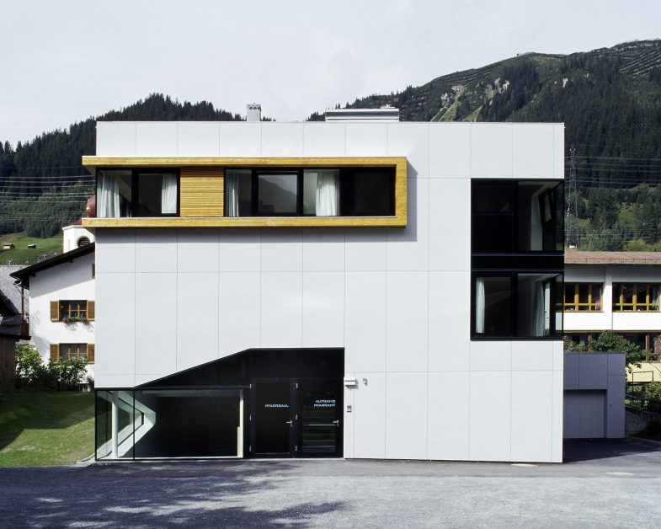
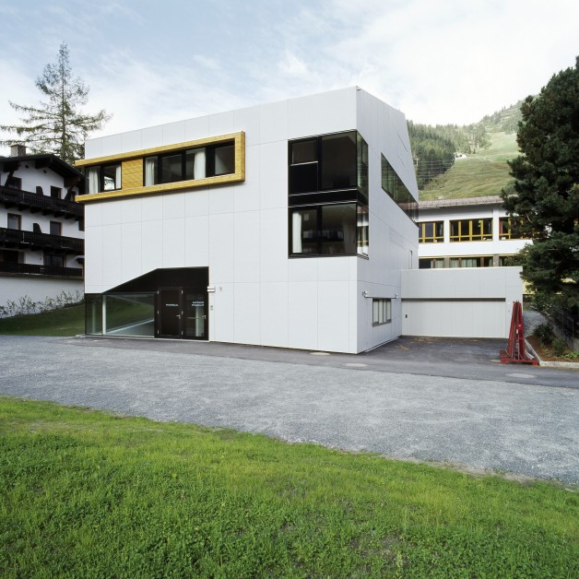
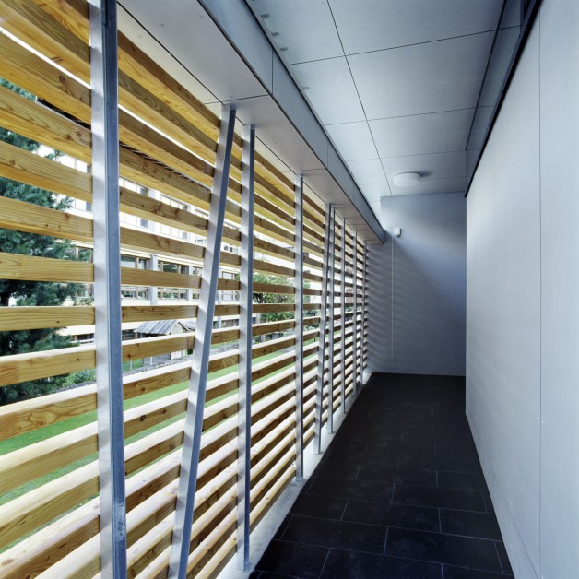
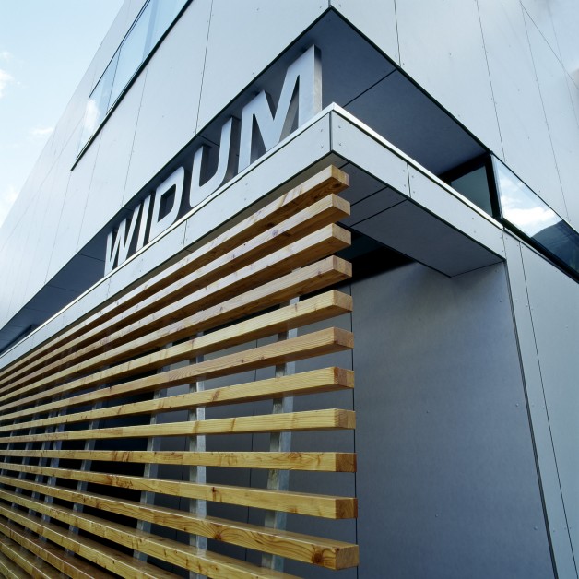
KIZ – Rectory
On Earth As It Is In Heaven...
A church centre is constructed by the parish for the chaplain, the community, pilgrims on their way to Santiago de Compostela and for the resident youth. The site borders the village centre and is situated just beside the new nursery school. The fairly compact structure of the church centre is four-storied and uses the southern slope and the spatial potential of a steeply gabled roof in a clever way.
The ground floor is subterranean on its northern side and offers private dorms with separate entrances for the pilgrims as well as an extraverted and large leisure lounge with a breakfast kitchen for the youth. The upper ground floor shelters the offices of the parish while the priest and his housekeeper live on the first floor. Guests of the parish of St. Anton are accommodated in two studio apartments in the attic.
Client: Rectory St. Anton
Project Stages: 1–8
Direct Commission: 10.2002
GBA: 640 m²
Planning: AllesWirdGut
Team: Frank Müller, Oliver Genzel
Visualizations: AllesWirdGut
Structural engineering: DI Georg Pfenniger
Architecture and site-management: Karl Gitterle
