- Status:Competition
- Typology:CUL
- Location:Forchtenstein (AT)
- GBA:980 m²
- Year:2010-02
- PS:1
BFSExtension Castle Forchtenstein
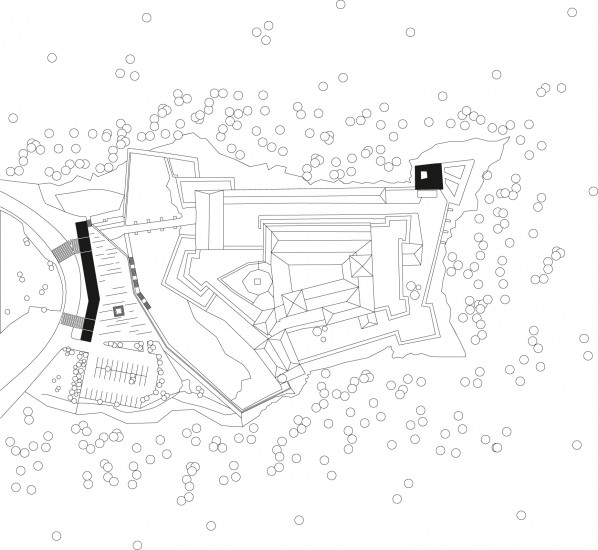
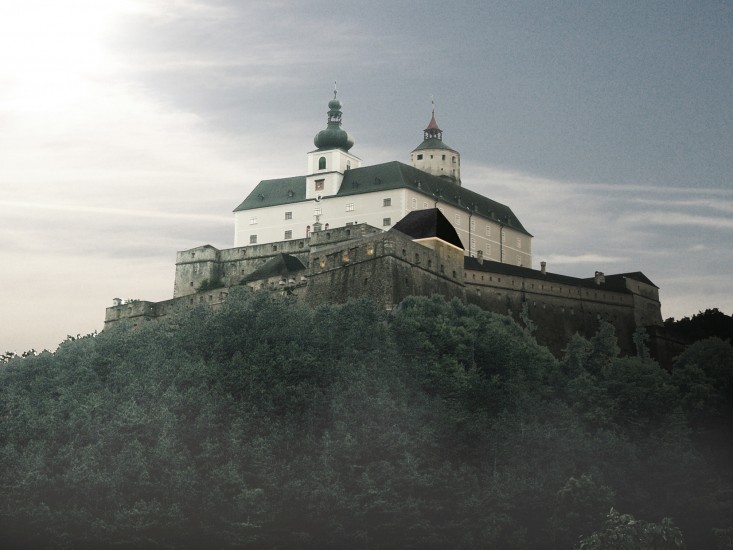
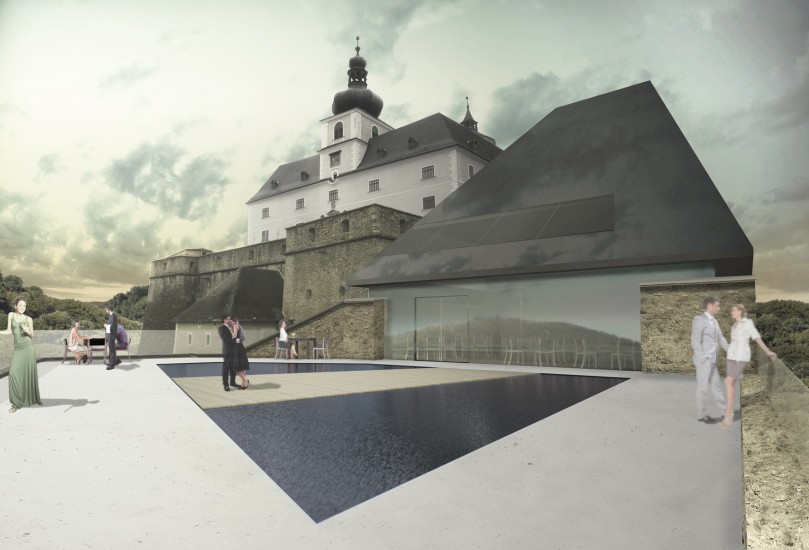


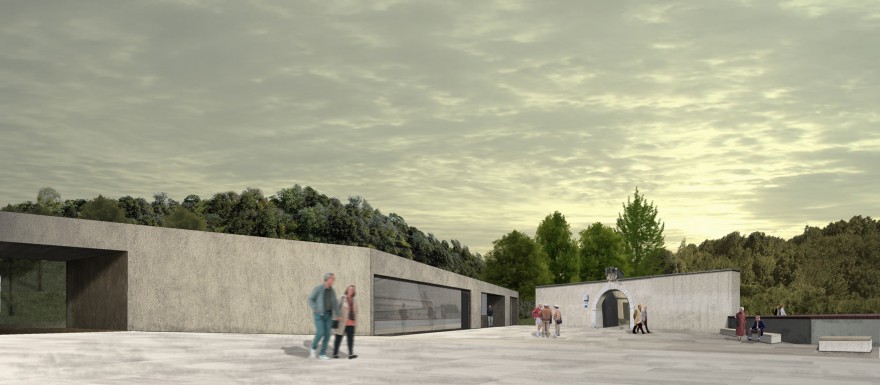
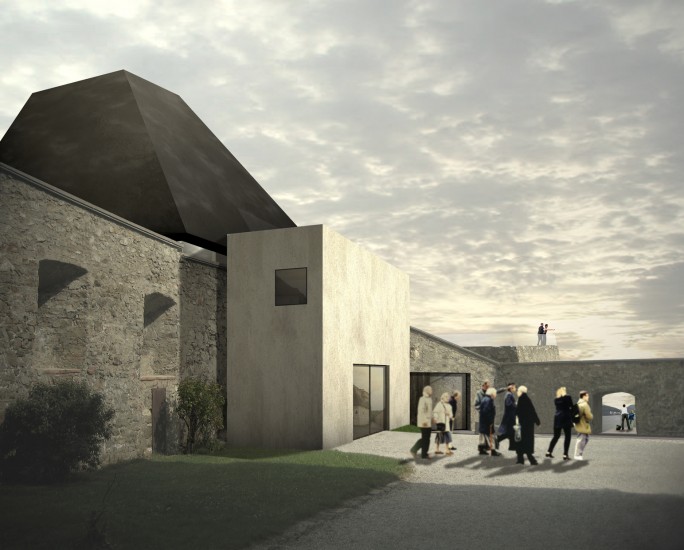
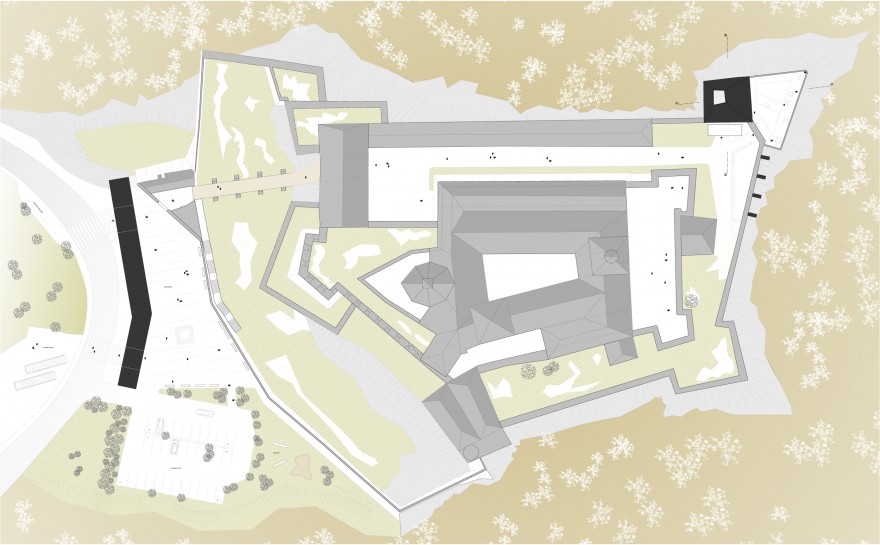
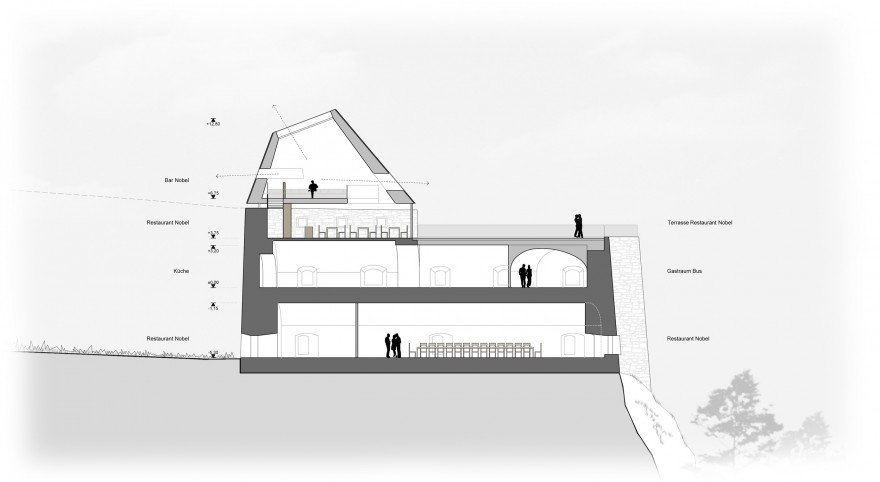
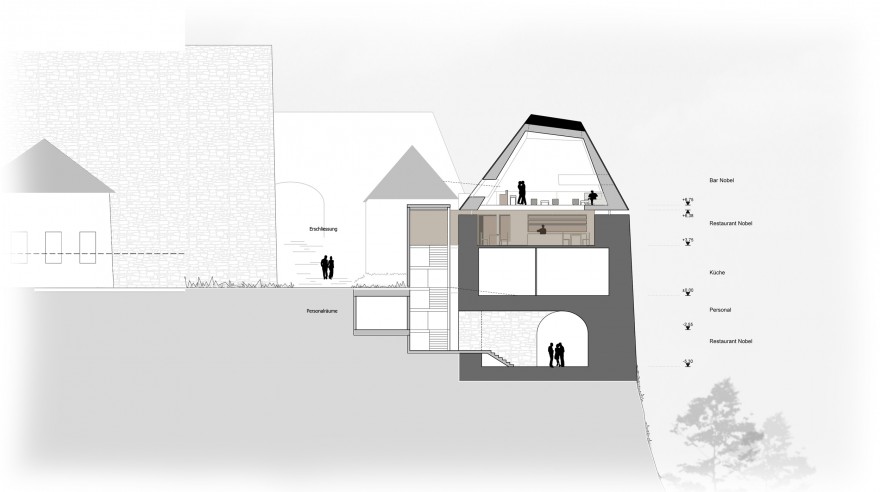
BFS – Restaurant + Entrance Building 'Castle Forchtenstein Castle'
Visiting the Forchtenstein Castle Masters
Forchtenstein Castle is seen as emblematic of the Austrian province of Burgenland. Its mighty walls loom up high above the valley of Wulka River, on the foothills of the mountain range of the Rosaliengebirge, visible from afar.
Aside from the festive hall, numerous archives and the state rooms of the Esterhazy family, the medieval fortress was to be extended with an entrance building and a restaurant. The design was informed by the existing layout.
Given typologies of the fortress were taken up and re-interpreted in a contemporary manner—the new volumes naturally integrate in the existing built substance.
The entrance building is nestled against the curtain wall and thus appears like a „habitable barbican“.
The restaurant makes us of the given qualities of the tower and provides for atmosphere, panoramic views and intimacy—affording, at different floor levels, an experience of variety and exclusiveness.
Client: Familienprivatstiftung Esterhazy
Competition: 02.2010 – 1st Prize
GBA: 980 m²
Planning: AllesWirdGut
Team: Katinka Hütwohl, Matthias Prüger, Sandro Tonietti
Illustrations: AllesWirdGut
