- Status:
- Typology:
- Location:Munich (DE)
- GBA:7.500 m²
- Year:2018-12
- PS:1–5
PSMResidential Quarter Preußenstraße
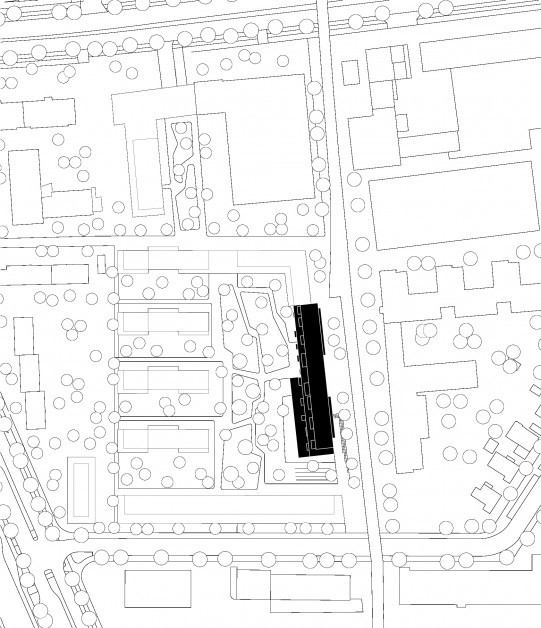
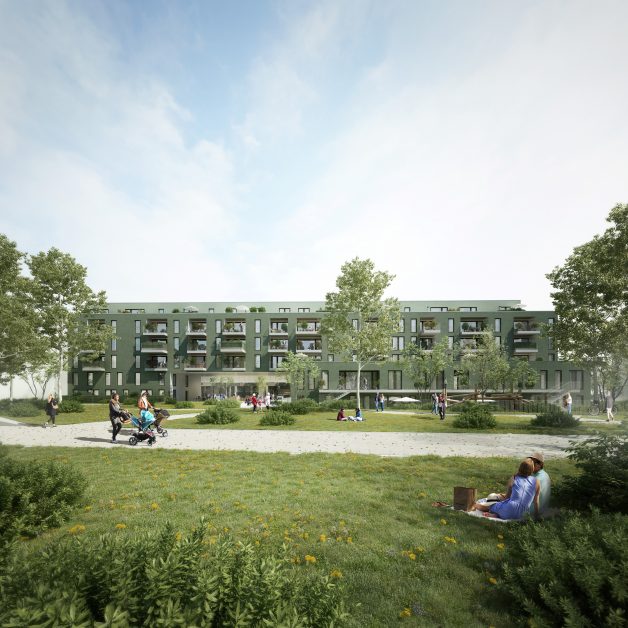
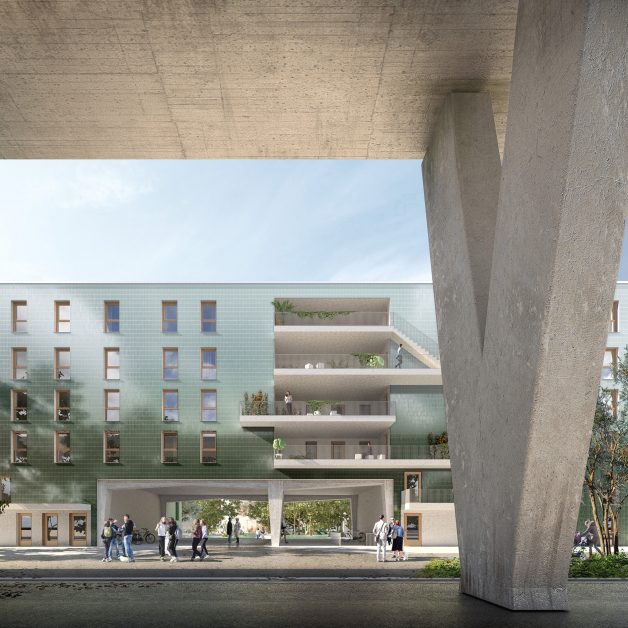
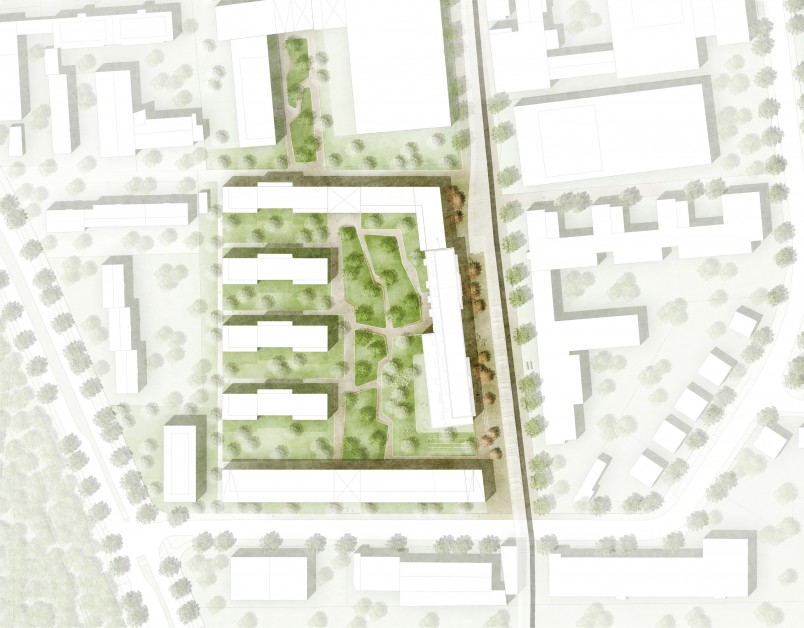
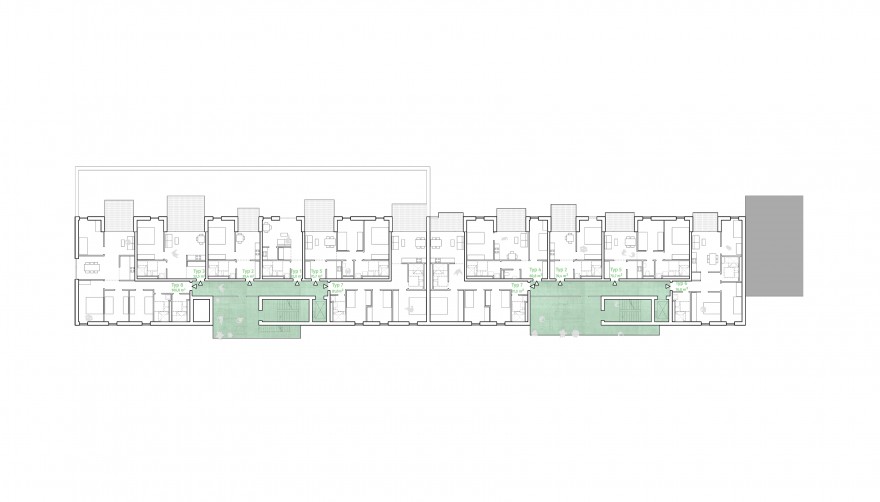
PSM – Residential Quarter Preußenstraße/ Munich
All paths lead into the open
Contemporary housing is like an oasis. It springs up near arteries of life and provides fertile seedbeds that bring forth flourishing communities. Lined by an elevated railway track on the east side and functioning as a shielding cornerstone, the green mixed-use quarter by Munich’s Preußenstraße seeks to bracket its heterogeneous surroundings into a harmonious whole. Accommodating a topographically sheltered children’s daycare center and an underground parking garage, the meander-like built volume takes on the urban-design diversity surrounding it and accentuates it with conscious clarity of form and materiality: while ceramic tiling on the frontage adds, and brings cheerful color, to the street space, the lively decorative textured plaster on the inside of the residential quarter expresses homeliness and shelter. Central to the concept informing the dynamic built volume is the articulation of two light safety stairs as experienceable and community-usable space urban loggias. For one thing, this means that both required emergency escape paths can be through the stairwell—with no outside laddering needed—and for another, that sanitary and circulation systems are compactly grouped around a central core, which keeps all apartments construction-cost-efficient and flexible in size and floor plan. The residential units all have ample daylighting and are barrier-free in layout; they have private outdoor spaces and look out onto the courtyard. Urban balconies for community use establish a connection with the outdoor area, where a spacious Urban Boulevard provides room for communication, for play and outdoor activities as well as ample parking underneath the elevated railway track. With green areas shaded by with trees, including an Urban Garden, the interior courtyard, which the building gesturally opens to with a two-story passage, has high amenity value. On this note, let’s go to town. Let’s find an oasis. On the Boulevard of Urban Dreams.
Architecture: AllesWirdGut
Project Stages: 1–5
Client: Isaria Objekt Preußenstraße GmbH
Invited Competition: 12.2018, 1st Prize
Completion: End of 2023
GFA: 7.500 m²
Team competition: Andrea Bitter, Christian Zotz, Jan Fischer, Karin Pramstraller
Team execution: Jan Fischer, Johanna Bücker, Karin Pramstraller, Lydia Stützle, Matina Berlinger
Outdoor space planning: Keller Damm Kollegen GmbH Landschaftsarchitekten Stadtplaner, Munich
Structural engineering: bwp Burggraf + Reiminger Beratende Ingenieure GmbH, Munich
Buildings services: Martin Rehe Consulting GmbH, Eching am Ammersee
Fire protection: Ingenieurbüro Peikos, Olching
Building physics: Alpha Immobilien Consulting GmbH, Munich
Urban design masterplan: A+P Architekten, Munich
Visualization: AllesWirdGut/ Andre Picaro, picaro.studio
Illustration: AllesWirdGut
